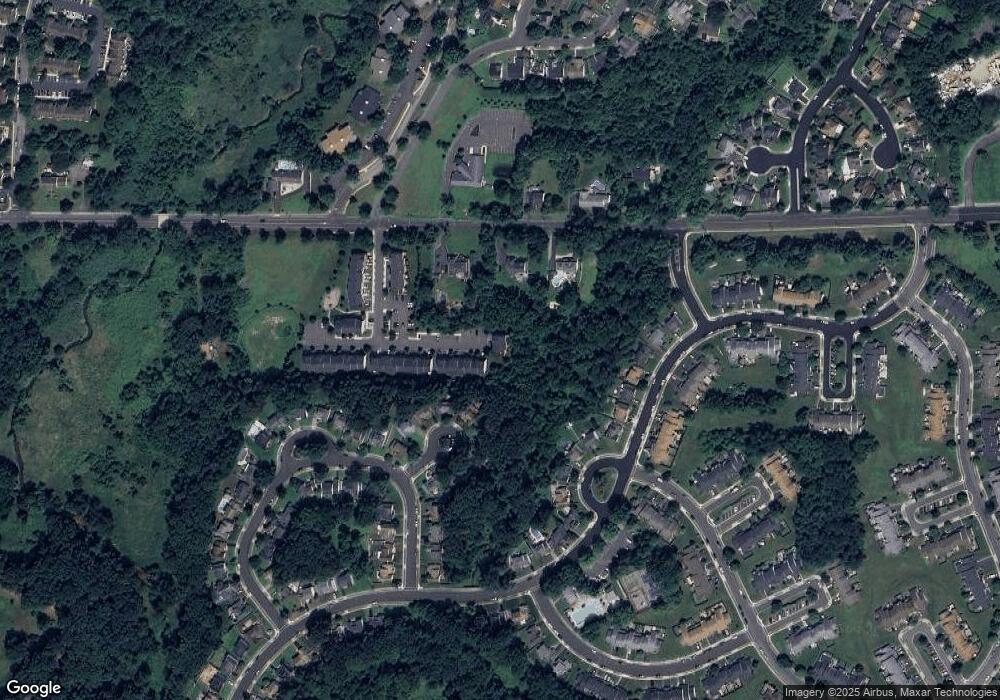259 Chickadee Ct Unit 1000 Freehold, NJ 07728
Adelphia Neighborhood
3
Beds
4
Baths
1,576
Sq Ft
871
Sq Ft Lot
About This Home
This home is located at 259 Chickadee Ct Unit 1000, Freehold, NJ 07728. 259 Chickadee Ct Unit 1000 is a home located in Monmouth County with nearby schools including Griebling School, Howell Township Memorial Elementary School, and Howell Middle School North.
Create a Home Valuation Report for This Property
The Home Valuation Report is an in-depth analysis detailing your home's value as well as a comparison with similar homes in the area
Home Values in the Area
Average Home Value in this Area
Tax History Compared to Growth
Map
Nearby Homes
- 104 Warbler Way
- 7 Sloop Square
- 1103 Creamery Ct
- 2 Fieldcrest Way
- 7 Seattle Ct Unit 5
- 1709 Wagon Wheel Ct
- 537 James St
- 76 Scenic Dr
- 154 Rue de St Germaine Unit B
- 404 Brookview Ct
- 3510 Scarecrow Ct Unit 3510
- 18-4 Augusta Ct
- 119 Muhlen Platz Unit E
- 119 Muhlen Platz Unit A
- 160 Rue de St Germaine Unit C
- 318 Balsam Ct
- 120 Muhlen Platz Unit D
- 1 Belmont Ct
- 76 Briarwood Ct
- 4 Exeter Dr
- 259 Chickadee Ct
- 261 Chickadee Ct Unit 1000
- 257 Chickadee Ct
- 255 Chickadee Ct
- 253 Chickadee Ct Unit 1000
- 251 Chickadee Ct
- 247 Chickadee Ct Unit 1000
- 245 Chickadee Ct Unit 1000
- 245 Chickadee Ct
- 10 Knots Way
- 45 Strickland Rd
- 201 Chickadee Ct
- 8 Knots Way
- 239 Chickadee Ct
- 43 Strickland Rd
- 237 Chickadee Ct Unit 1000
- 237 Chickadee Ct
- 47 Strickland Rd
- 235 Chickadee Ct Unit 1000
- 7 Knots Way
