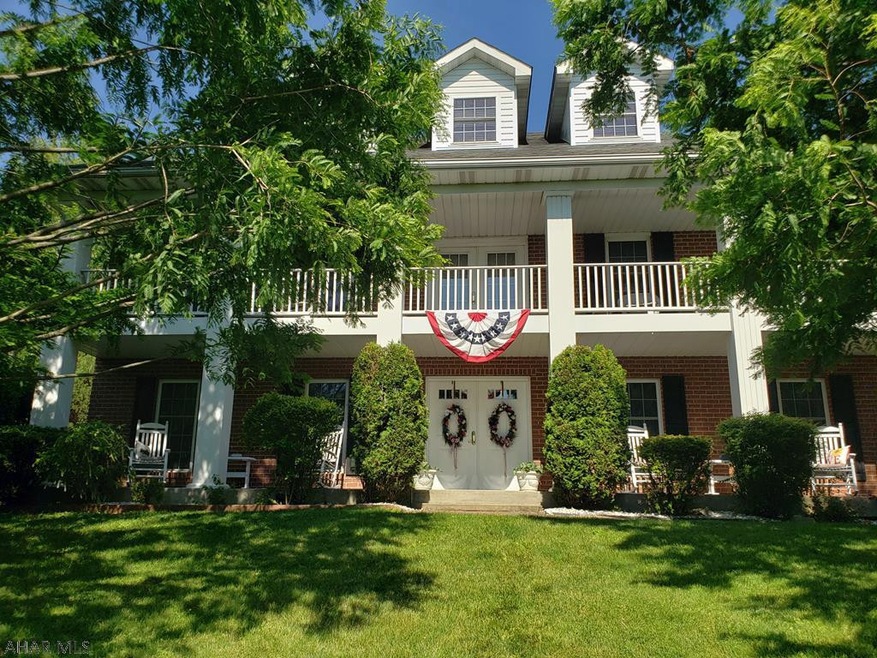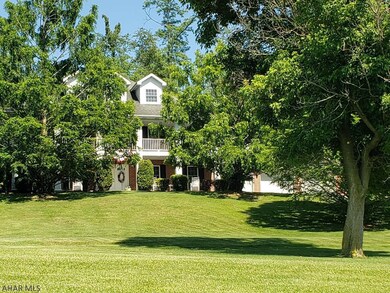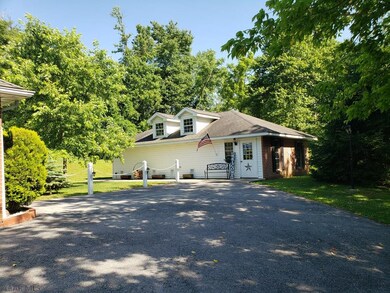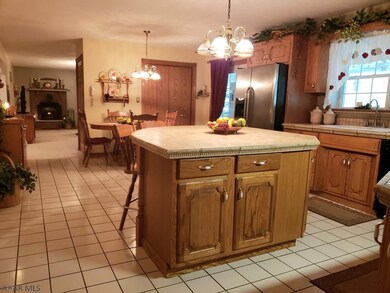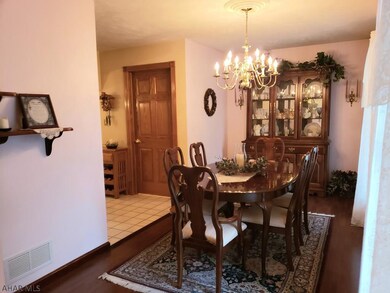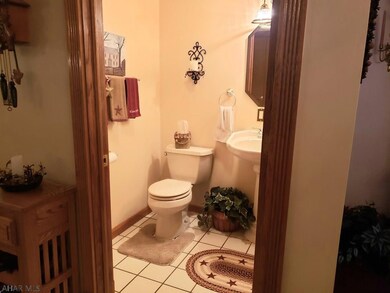
259 Chimney Rocks Rd Hollidaysburg, PA 16648
Highlights
- Wooded Lot
- No HOA
- Separate Outdoor Workshop
- 2 Fireplaces
- Covered patio or porch
- 3 Car Attached Garage
About This Home
As of August 2022Impressive 4-bedroom 3.5-bath spacious 3 story brick & vinyl colonial, beautiful oak eat-in kitchen, formal dining room + nice covered back patio w/fireplace for entertaining, 3-car attached garage + 960 sq ft detached workshop. Great curb appeal! Private 5-acre setting. J-590
Last Agent to Sell the Property
Re/max Results Realty Group License #RS150245A Listed on: 06/21/2022

Last Buyer's Agent
Christie Smick
Verilla Real Estate License #RM425292
Home Details
Home Type
- Single Family
Est. Annual Taxes
- $7,016
Year Built
- Built in 2000
Lot Details
- 5 Acre Lot
- Wooded Lot
Parking
- 3 Car Attached Garage
- Driveway
Home Design
- Shingle Roof
- Vinyl Siding
Interior Spaces
- 3,642 Sq Ft Home
- 3-Story Property
- 2 Fireplaces
- Wood Burning Fireplace
- Walk-Out Basement
- Property Views
Bedrooms and Bathrooms
- 4 Bedrooms
Outdoor Features
- Covered patio or porch
- Separate Outdoor Workshop
Utilities
- Forced Air Heating and Cooling System
- Heating System Uses Propane
- Septic Tank
Community Details
- No Home Owners Association
Listing and Financial Details
- Assessor Parcel Number 4-5-165
Ownership History
Purchase Details
Home Financials for this Owner
Home Financials are based on the most recent Mortgage that was taken out on this home.Similar Homes in the area
Home Values in the Area
Average Home Value in this Area
Purchase History
| Date | Type | Sale Price | Title Company |
|---|---|---|---|
| Deed | $700,000 | Universal Settlement Services |
Mortgage History
| Date | Status | Loan Amount | Loan Type |
|---|---|---|---|
| Open | $560,000 | New Conventional | |
| Previous Owner | $40,000 | Second Mortgage Made To Cover Down Payment | |
| Previous Owner | $190,000 | Commercial | |
| Previous Owner | $20,000 | Credit Line Revolving | |
| Previous Owner | $165,000 | Commercial |
Property History
| Date | Event | Price | Change | Sq Ft Price |
|---|---|---|---|---|
| 07/09/2025 07/09/25 | Price Changed | $1,125,000 | -2.2% | $244 / Sq Ft |
| 06/04/2025 06/04/25 | Price Changed | $1,150,000 | -4.2% | $250 / Sq Ft |
| 04/27/2025 04/27/25 | For Sale | $1,200,000 | +71.4% | $261 / Sq Ft |
| 08/18/2022 08/18/22 | Sold | $700,000 | -6.7% | $192 / Sq Ft |
| 07/11/2022 07/11/22 | Pending | -- | -- | -- |
| 06/21/2022 06/21/22 | For Sale | $750,000 | -- | $206 / Sq Ft |
Tax History Compared to Growth
Tax History
| Year | Tax Paid | Tax Assessment Tax Assessment Total Assessment is a certain percentage of the fair market value that is determined by local assessors to be the total taxable value of land and additions on the property. | Land | Improvement |
|---|---|---|---|---|
| 2025 | $8,891 | $574,700 | $92,000 | $482,700 |
| 2024 | $7,524 | $498,000 | $92,000 | $406,000 |
| 2023 | $7,075 | $498,000 | $92,000 | $406,000 |
| 2022 | $7,016 | $498,000 | $92,000 | $406,000 |
| 2021 | $6,849 | $498,000 | $92,000 | $406,000 |
| 2020 | $6,837 | $498,000 | $92,000 | $406,000 |
| 2019 | $6,659 | $498,000 | $92,000 | $406,000 |
| 2018 | $6,659 | $498,000 | $92,000 | $406,000 |
| 2017 | $51,142 | $498,000 | $92,000 | $406,000 |
| 2016 | $1,269 | $33,050 | $690 | $32,360 |
| 2015 | $1,269 | $33,050 | $690 | $32,360 |
| 2014 | $1,269 | $33,050 | $690 | $32,360 |
Agents Affiliated with this Home
-
Lizzy Isenberg

Seller's Agent in 2025
Lizzy Isenberg
Charis Realty Group Bedford
(814) 937-8644
27 Total Sales
-
Joyce Dalton

Seller's Agent in 2022
Joyce Dalton
RE/MAX
(814) 329-3509
209 Total Sales
-
C
Buyer's Agent in 2022
Christie Smick
Verilla Real Estate
Map
Source: Allegheny Highland Association of REALTORS®
MLS Number: 64140
APN: 04-00048216
- 616 Orchard Dr Unit 141C
- 1766 Reservoir Rd
- 619 Mulberry St
- 268 Railroad St
- 915 Church St
- 655 Hillside View Dr
- 125 Broad St
- 904 Holliday Hills Dr Unit 904
- 411 Walnut St
- 2268 Reservoir Rd
- 1401 Allegheny St
- 503 Golden Ln
- 1410 Spruce St
- 710 Garber St
- 1012 Gray Ln
- 113 Holliday Hills Dr
- 153 Richards Dr
- 1286 Ridge Ln
- 585 Berwind Rd
- 313 Goss Dr
