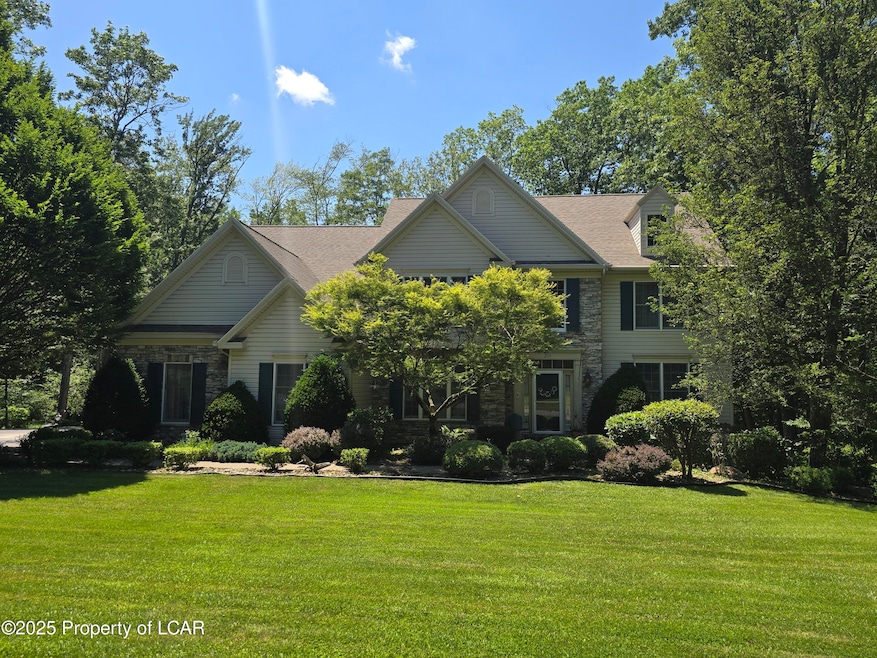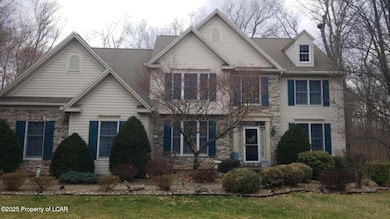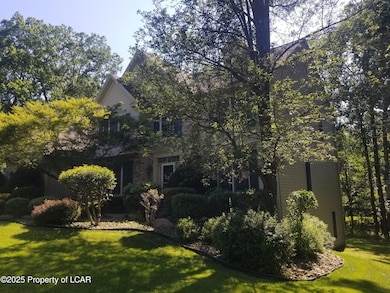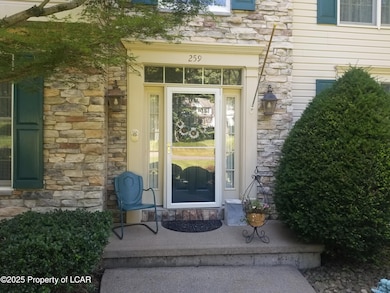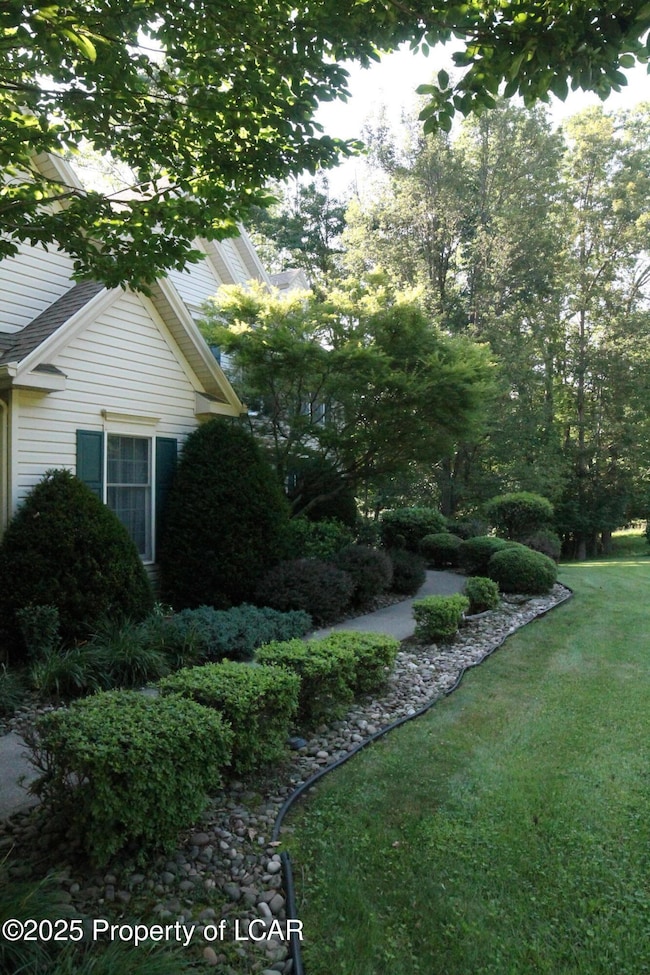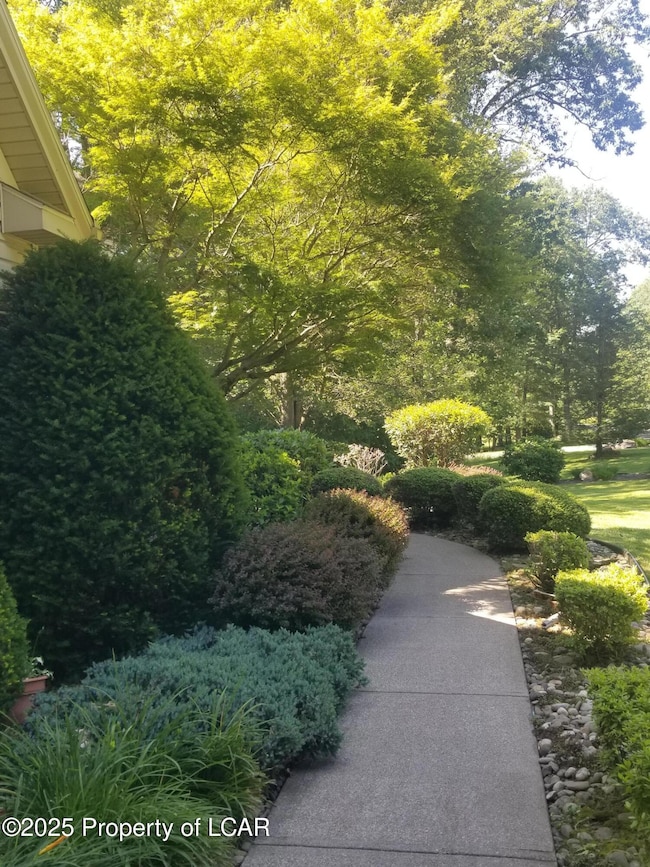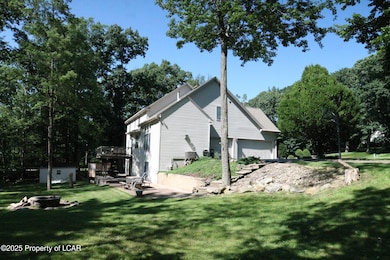
259 Deer Run Dr Mountain Top, PA 18707
Estimated payment $4,121/month
Total Views
429
5
Beds
3.5
Baths
4,260
Sq Ft
$148
Price per Sq Ft
Highlights
- 1.1 Acre Lot
- Recreation Room
- Wooded Lot
- Colonial Architecture
- Stream or River on Lot
- Wood Flooring
About This Home
Beautiful 5 bedroom, 3.5 bath, two story stone front home with 3 car garage in sought after Deerfield Acres, 1.5 miles to Crestwood High and Wright Township Park. 2 story foyer, family room with gas FP off eat in modern kitchen with 3 person island. Brazilian cherry hardwood floors throughout 1st flr. 2 story deck off kitchen. Finished rec room in basement, 2 sheds on property for storage
Home Details
Home Type
- Single Family
Est. Annual Taxes
- $7,569
Year Built
- Built in 2000
Lot Details
- 1.1 Acre Lot
- Lot Dimensions are 177x215
- Corner Lot
- Sloped Lot
- Cleared Lot
- Wooded Lot
- Property is in very good condition
- Property is zoned Conservation
Home Design
- Colonial Architecture
- Fire Rated Drywall
- Composition Shingle Roof
- Vinyl Siding
- Stone Exterior Construction
Interior Spaces
- 4,260 Sq Ft Home
- Ceiling Fan
- 2 Fireplaces
- Gas Fireplace
- Mud Room
- Formal Dining Room
- Recreation Room
- Workshop
- Attic Fan
- Eat-In Kitchen
- Laundry on main level
- Partially Finished Basement
Flooring
- Wood
- Concrete
Bedrooms and Bathrooms
- 5 Bedrooms
- Walk-In Closet
Parking
- 3 Car Attached Garage
- Garage Door Opener
- Private Driveway
Outdoor Features
- Stream or River on Lot
- Patio
- Shed
Utilities
- Forced Air Heating and Cooling System
- Heating System Uses Gas
- Radiant Heating System
- Gas Water Heater
Community Details
Overview
- Deerfield Acres Subdivision
Amenities
- Community Deck or Porch
- Office
- Community Storage Space
Recreation
- Community Whirlpool Spa
Map
Create a Home Valuation Report for This Property
The Home Valuation Report is an in-depth analysis detailing your home's value as well as a comparison with similar homes in the area
Home Values in the Area
Average Home Value in this Area
Tax History
| Year | Tax Paid | Tax Assessment Tax Assessment Total Assessment is a certain percentage of the fair market value that is determined by local assessors to be the total taxable value of land and additions on the property. | Land | Improvement |
|---|---|---|---|---|
| 2025 | $7,892 | $388,900 | $86,000 | $302,900 |
| 2024 | $7,796 | $388,900 | $86,000 | $302,900 |
| 2023 | $7,546 | $388,900 | $86,000 | $302,900 |
| 2022 | $7,358 | $388,900 | $86,000 | $302,900 |
| 2021 | $7,195 | $388,900 | $86,000 | $302,900 |
| 2020 | $7,087 | $388,900 | $86,000 | $302,900 |
| 2019 | $6,657 | $388,900 | $86,000 | $302,900 |
| 2018 | $6,446 | $388,900 | $86,000 | $302,900 |
| 2017 | $6,446 | $388,900 | $86,000 | $302,900 |
| 2016 | -- | $388,900 | $86,000 | $302,900 |
| 2015 | $5,767 | $388,900 | $86,000 | $302,900 |
| 2014 | $5,767 | $388,900 | $86,000 | $302,900 |
Source: Public Records
Property History
| Date | Event | Price | Change | Sq Ft Price |
|---|---|---|---|---|
| 07/01/2025 07/01/25 | For Sale | $629,000 | -- | $148 / Sq Ft |
Source: Luzerne County Association of REALTORS®
Purchase History
| Date | Type | Sale Price | Title Company |
|---|---|---|---|
| Deed | $386,000 | None Available |
Source: Public Records
Mortgage History
| Date | Status | Loan Amount | Loan Type |
|---|---|---|---|
| Open | $200,000 | Credit Line Revolving | |
| Closed | $113,000 | Credit Line Revolving | |
| Closed | $103,000 | Credit Line Revolving | |
| Closed | $98,000 | Credit Line Revolving | |
| Closed | $288,850 | New Conventional | |
| Closed | $366,687 | Purchase Money Mortgage |
Source: Public Records
Similar Homes in Mountain Top, PA
Source: Luzerne County Association of REALTORS®
MLS Number: 25-3208
APN: 64-M9S14-004-002-000
Nearby Homes
- 363 S Main Rd
- 23 Olivia Way
- 29 Olivia Way
- 414 Mitchell Ave
- 422 Mitchell Ave
- 426 Mitchell Ave
- 57 Court St
- 116 Jennifer's Way
- 156 Heritage Way
- 40 Heritage Way
- 39 Heritage Way
- 17 Heritage Way
- 15 Heritage Way
- 14 Heritage Way
- 13 Heritage Way
- 12 Heritage Way
- 10 Heritage Way
- 9 Heritage Way
- 8 Heritage Way
- 7 Heritage Way
