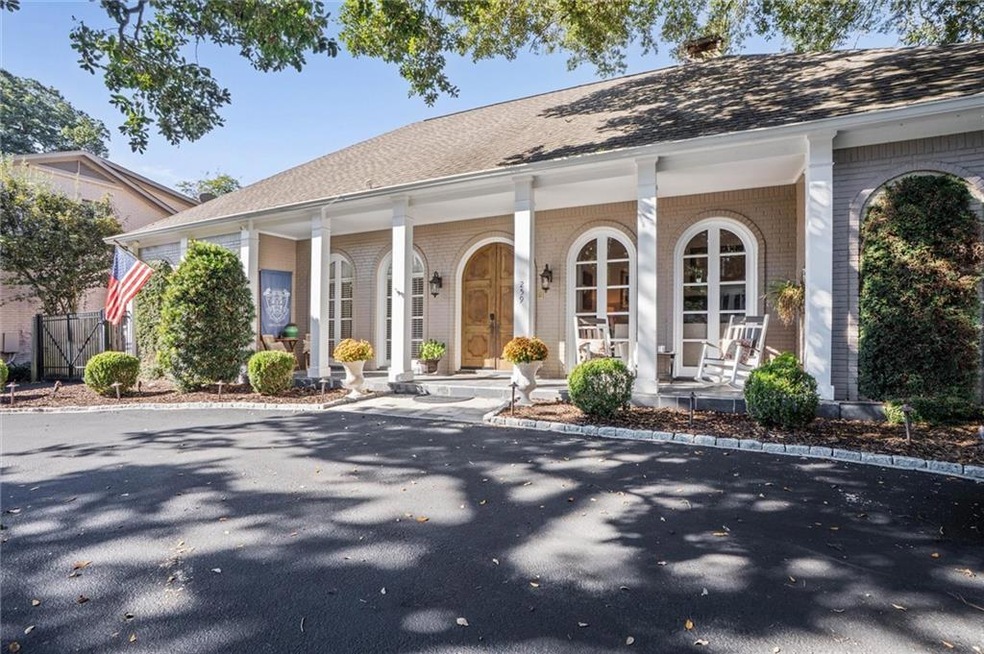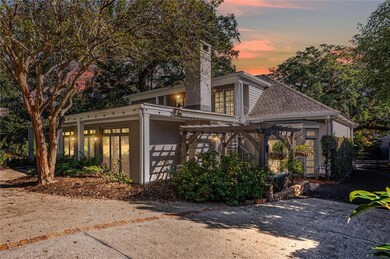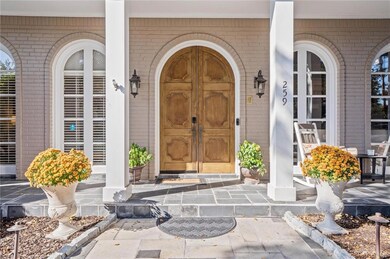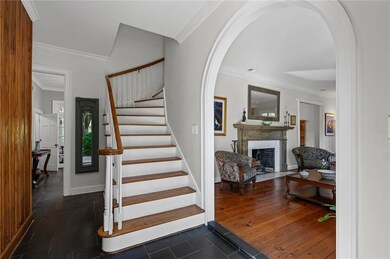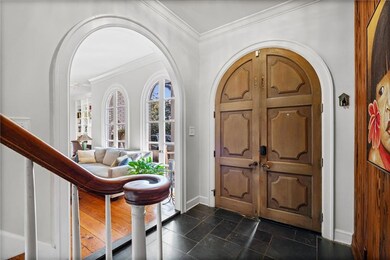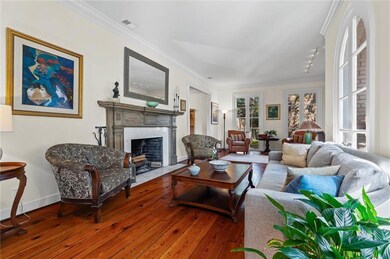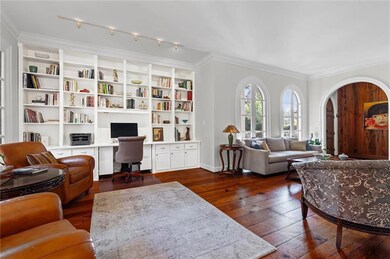259 Dilston Ln Mobile, AL 36608
College Park NeighborhoodEstimated payment $7,095/month
Highlights
- French Provincial Architecture
- Wood Flooring
- Attic
- Living Room with Fireplace
- Main Floor Primary Bedroom
- Covered Patio or Porch
About This Home
Welcome to this stunning 11⁄2-story French Provincial home nestled in the heart of the Spring Hill neighborhood. With 3,917 sq. ft. of thoughtfully designed living space, this residence blends timeless architectural elegance with modern comfort and convenience.
An inviting covered front porch with arched windows and a double-door slate-floored foyer set the tone for the sophistication within. The main level offers 10-foot ceilings, a gracious living and dining room with French doors opening to a spacious brick patio for entertaining or relaxing outdoors.
The primary suite is located on the main floor, featuring a walk-in closet and a spa-inspired ensuite bath with double vanity, soaking tub, and oversized shower. A nearby study or fifth bedroom also includes its own ensuite bath for guests or a home office.
The kitchen showcases Alabama marble countertops, newer energy-efficient appliances, ample cabinetry, a breakfast bar, and a bright breakfast area. A separate laundry room offers additional cabinetry and storage.
The expansive family room is the heart of the home, complete with a fireplace, wet bar, and a wall of windows overlooking the lush, fenced backyard, garden, and pergola-covered outdoor area.
Upstairs, you will find three spacious bedrooms, a bonus room, a hall bath, and generous walk-in attic storage. Each upstairs bedroom enjoys views of the backyard and access to an exterior spiral staircase leading down to the patio.
Additional highlights include a detached double garage with large workshop area, irrigation system, whole-house generator, and magnificent live oak trees framing the property.
Combining classic French design with modern updates and outdoor beauty, this property offers a rare opportunity to own one of Spring Hill's most graceful residences. Year built is unknown.
Home Details
Home Type
- Single Family
Est. Annual Taxes
- $4,537
Lot Details
- 0.43 Acre Lot
- Lot Dimensions are 103x186x100x184
- Back Yard Fenced
- Landscaped
- Level Lot
- Irrigation Equipment
- Front and Back Yard Sprinklers
Parking
- 2 Car Detached Garage
- Garage Door Opener
- Driveway
- Secured Garage or Parking
Home Design
- French Provincial Architecture
- Slab Foundation
- Shingle Roof
- Brick Front
Interior Spaces
- 3,917 Sq Ft Home
- 1.5-Story Property
- Central Vacuum
- Rear Stairs
- Bookcases
- Crown Molding
- Ceiling height of 10 feet on the main level
- Ceiling Fan
- Recessed Lighting
- Fireplace Features Masonry
- Awning
- Plantation Shutters
- Wood Frame Window
- Entrance Foyer
- Living Room with Fireplace
- 2 Fireplaces
- Formal Dining Room
- Laundry Room
- Attic
Kitchen
- Breakfast Area or Nook
- Open to Family Room
- Eat-In Kitchen
- Electric Oven
- Microwave
- Dishwasher
- Disposal
Flooring
- Wood
- Brick
- Stone
- Ceramic Tile
Bedrooms and Bathrooms
- 4 Bedrooms | 1 Primary Bedroom on Main
- Walk-In Closet
- Double Vanity
- Separate Shower in Primary Bathroom
- Soaking Tub
Outdoor Features
- Covered Patio or Porch
- Exterior Lighting
- Separate Outdoor Workshop
- Pergola
- Rain Gutters
Schools
- Mary B Austin Elementary School
- Cl Scarborough Middle School
- Murphy High School
Utilities
- Central Heating and Cooling System
- Air Source Heat Pump
- Power Generator
- Gas Water Heater
- Phone Available
- Cable TV Available
Community Details
- Steins Reservoir Subdivision
Listing and Financial Details
- Assessor Parcel Number 2806141001064
Map
Home Values in the Area
Average Home Value in this Area
Tax History
| Year | Tax Paid | Tax Assessment Tax Assessment Total Assessment is a certain percentage of the fair market value that is determined by local assessors to be the total taxable value of land and additions on the property. | Land | Improvement |
|---|---|---|---|---|
| 2024 | $4,854 | $72,480 | $14,000 | $58,480 |
| 2023 | $4,547 | $67,960 | $14,000 | $53,960 |
| 2022 | $3,984 | $63,790 | $14,000 | $49,790 |
| 2021 | $4,237 | $67,770 | $21,600 | $46,170 |
| 2020 | $3,363 | $54,020 | $21,600 | $32,420 |
| 2019 | $3,357 | $53,920 | $0 | $0 |
| 2018 | $3,380 | $54,280 | $0 | $0 |
| 2017 | $3,220 | $51,760 | $0 | $0 |
| 2016 | $3,265 | $52,480 | $0 | $0 |
| 2013 | $3,154 | $71,140 | $0 | $0 |
Property History
| Date | Event | Price | List to Sale | Price per Sq Ft | Prior Sale |
|---|---|---|---|---|---|
| 11/07/2025 11/07/25 | For Sale | $1,277,000 | +52.0% | $326 / Sq Ft | |
| 08/13/2020 08/13/20 | Sold | $840,000 | -- | $214 / Sq Ft | View Prior Sale |
| 06/01/2020 06/01/20 | Pending | -- | -- | -- |
Purchase History
| Date | Type | Sale Price | Title Company |
|---|---|---|---|
| Quit Claim Deed | $680,000 | None Listed On Document | |
| Quit Claim Deed | $680,000 | None Listed On Document | |
| Warranty Deed | $840,000 | None Available | |
| Warranty Deed | -- | -- |
Mortgage History
| Date | Status | Loan Amount | Loan Type |
|---|---|---|---|
| Previous Owner | $672,000 | New Conventional |
Source: Gulf Coast MLS (Mobile Area Association of REALTORS®)
MLS Number: 7674337
APN: 28-06-14-1-001-064
- 3759 the Cedars Ave
- 3711 Tuthill Place
- 3704 Stein Ave
- 21 Provident Ln
- 1 Lancaster Rd
- 506 Mann Dr
- 3733 Dunstan Ct
- 4009 Old Shell Rd Unit E12
- 4009 Old Shell Rd Unit C13
- 7230 Old Shell Rd
- 16 Princess Anne Rd
- 3 Hathaway Rd S
- 18 Princess Anne Rd
- 3503 Stein Ave
- 313 Brawood Dr
- 305 Springwood Dr N
- 1100 Bristol Ct
- 3805 Austill Ln
- 1116 Bristol Ct
- 3517 Stillwood Ln W
- 4612 Spring Hill Ave
- 212 Nack Ln Unit B
- 3907 Moffett Ct
- 4805 Chaudron Dr
- 3655 Old Shell Rd Unit 127
- 3655 Old Shell Rd Unit 410
- 3655 Old Shell Rd Unit 224
- 3655 Old Shell Rd Unit 202
- 1206 Wilkins Rd
- 150 Du Rhu Dr
- 508 Springhill Plaza Ct
- 151 Du Rhu Dr
- 132 Du Rhu Dr
- 4051 Pringle Dr
- 312 Pineview Ln W
- 911 Gaillard Dr
- 146 Yester Oaks Dr
- 3933 Radnor Ave
- 1750 Shelton Beach Road Extension
- 3920 Berwyn Dr S
