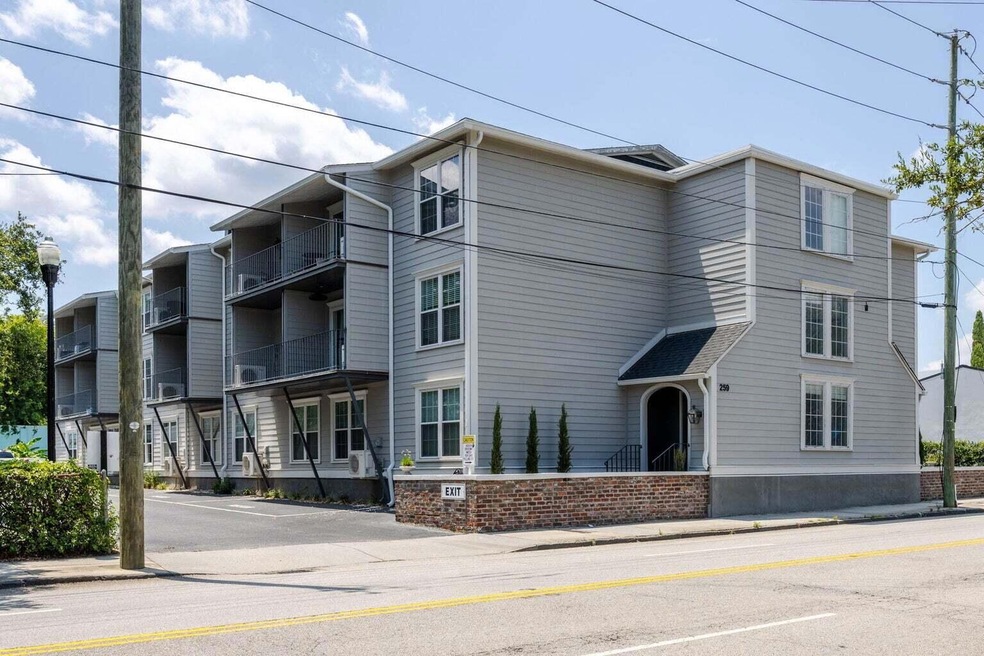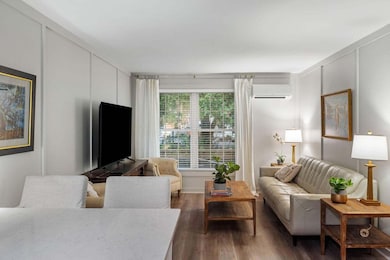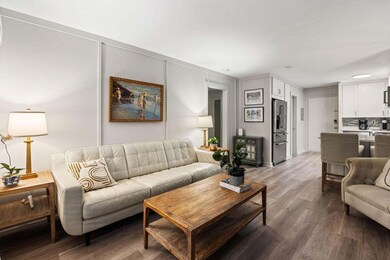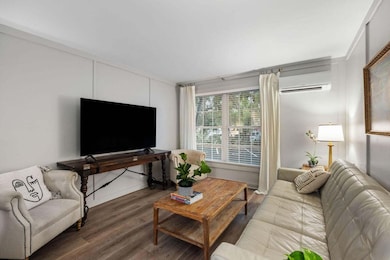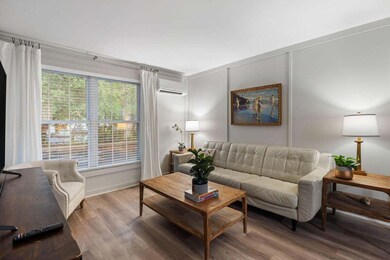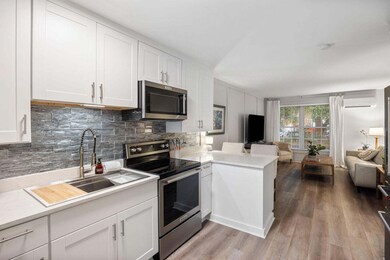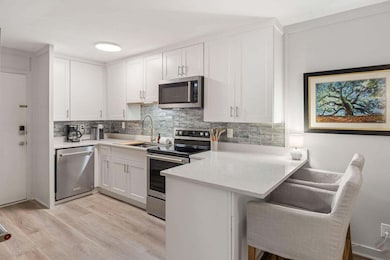259 E Bay St Unit 3A Charleston, SC 29401
Charleston City Market NeighborhoodHighlights
- Furnished
- Walk-In Closet
- Ceiling Fan
- Community Pool
- Central Air
- Heating Available
About This Home
A lovely one bedroom pied-a-terre for someone who wants to experience Charleston's historic district with walkability to the Gaillard, galleries, King Street Shops, amazing restaurants, the market and so much more. A perfect option for travelling nurses or physicians as well. Also perfect for Kiawah and Seabrook owners who want to enjoy Charleston without the drive home under the oaks. Recently renovated down to the studs and furnished as well. Utilities included. We love dogs but the HOA does not allow pets. Owner is a SC Real Estate Agent
Listing Agent
Daniel Ravenel Sotheby's International Realty License #128267 Listed on: 01/07/2025
Home Details
Home Type
- Single Family
Est. Annual Taxes
- $5,765
Year Built
- Built in 1977
Interior Spaces
- 636 Sq Ft Home
- 3-Story Property
- Furnished
- Ceiling Fan
- Window Treatments
- Electric Range
Bedrooms and Bathrooms
- 1 Bedroom
- Walk-In Closet
- 1 Full Bathroom
Parking
- 1 Parking Space
- Off-Street Parking
Schools
- Memminger Elementary School
- Courtenay Middle School
- Burke High School
Utilities
- Central Air
- Heating Available
Listing and Financial Details
- Rent includes electricity, gas, sewer, water
Community Details
Overview
- Ansonborough Subdivision
Recreation
- Community Pool
Pet Policy
- Pets allowed on a case-by-case basis
Map
Source: CHS Regional MLS
MLS Number: 25000454
APN: 458-05-01-109
- 259 E Bay St Unit 7C
- 259 E Bay St Unit 1A
- 241 E Bay St
- 34 Pinckney St
- 53 Hasell St Unit H
- 17 Wentworth St
- 52 Hasell St
- 43 Hasell St
- 35 Society St Unit H
- 35 Society St Unit D
- 55 Laurens St Unit A
- 62 Society St
- 73 Anson St
- 5 & 5 1/2 Alexander St
- 278 Meeting St
- 56 Laurens St
- 5 Alexander St
- 38 State St Unit 2
- 284 Meeting St Unit 203
- 284 Meeting St Unit 303
