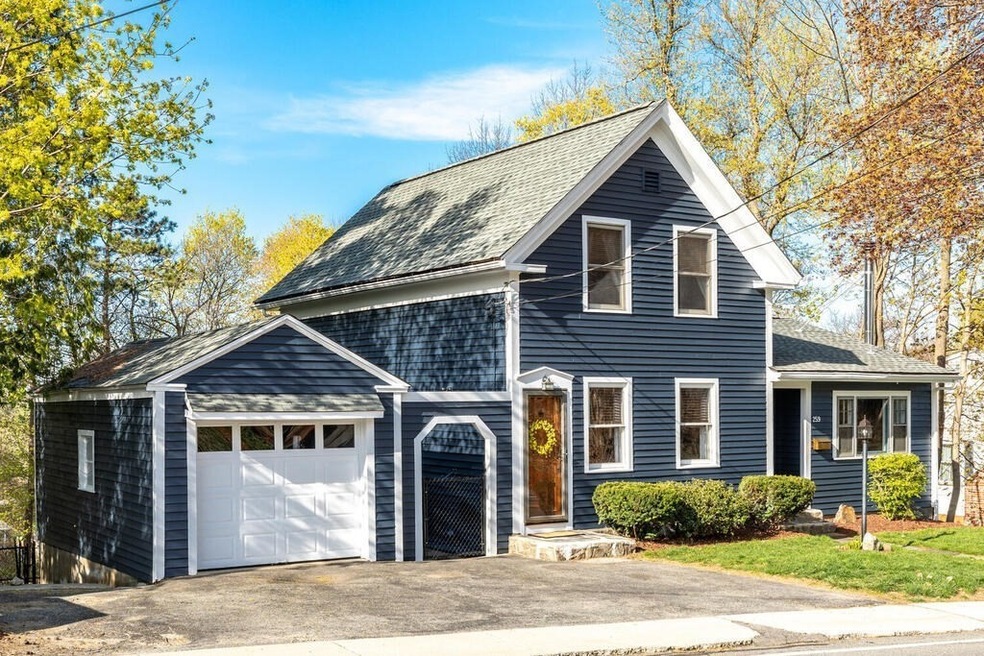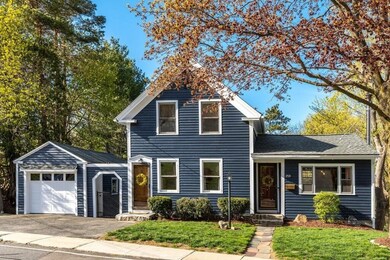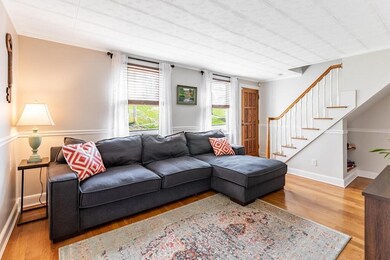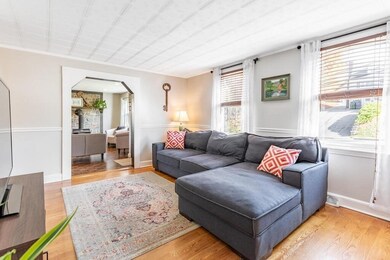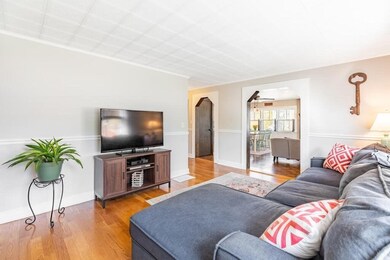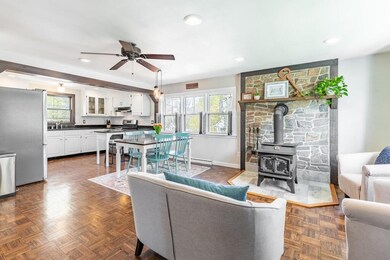
259 Elm St Marlborough, MA 01752
French Hill NeighborhoodEstimated Value: $573,000 - $599,962
Highlights
- Golf Course Community
- Colonial Architecture
- Property is near public transit
- Medical Services
- Deck
- 1 Fireplace
About This Home
As of May 2021Move right into this beautifully updated antique colonial in Marlborough! A perfect combination of character & charm blended with today's updates! There is plenty of room in this over 2000 sq ft home with 3-4 bedrooms and 1.5 baths. The main level has a roomy and bright family room that leads right into the updated kitchen with brand new appliances (2020) and overlooks the cozy, wood stove and living/dining area. A gorgeous fully renovated full bath and bedroom (with sliders that lead out to an expansive deck) round out this first floor. Upstairs are 2 generous sized bedrooms and a convenient home office/nursery/den area. On the walkout lower level you'll find even more flex space with a rec room, laundry room, 1/2 bath and 4th bedroom/den. A tiled mudroom area leads out to one of TWO incredible outdoor spaces and the most amazing backyard, perfect for entertaining in the summer, or sledding in the winter. All this plus gas heat, central AC, 1 car garage, make this a MUST SEE!
Home Details
Home Type
- Single Family
Est. Annual Taxes
- $4,591
Year Built
- Built in 1870
Lot Details
- 0.28 Acre Lot
- Near Conservation Area
- Stone Wall
- Sloped Lot
Parking
- 1 Car Detached Garage
- Driveway
- Open Parking
- Off-Street Parking
Home Design
- Colonial Architecture
- Stone Foundation
- Shingle Roof
- Concrete Perimeter Foundation
Interior Spaces
- 2,035 Sq Ft Home
- Decorative Lighting
- 1 Fireplace
- Window Screens
Kitchen
- Range
- Freezer
- Dishwasher
- Disposal
Bedrooms and Bathrooms
- 4 Bedrooms
Laundry
- Dryer
- Washer
Finished Basement
- Walk-Out Basement
- Basement Fills Entire Space Under The House
- Interior Basement Entry
Outdoor Features
- Deck
- Patio
- Outdoor Storage
- Rain Gutters
Location
- Property is near public transit
- Property is near schools
Utilities
- Forced Air Heating and Cooling System
- 1 Cooling Zone
- 1 Heating Zone
- Heating System Uses Natural Gas
- 100 Amp Service
- Tankless Water Heater
Listing and Financial Details
- Assessor Parcel Number 613579
Community Details
Overview
- No Home Owners Association
Amenities
- Medical Services
- Shops
- Coin Laundry
Recreation
- Golf Course Community
- Tennis Courts
- Park
- Jogging Path
- Bike Trail
Ownership History
Purchase Details
Home Financials for this Owner
Home Financials are based on the most recent Mortgage that was taken out on this home.Purchase Details
Home Financials for this Owner
Home Financials are based on the most recent Mortgage that was taken out on this home.Purchase Details
Home Financials for this Owner
Home Financials are based on the most recent Mortgage that was taken out on this home.Purchase Details
Home Financials for this Owner
Home Financials are based on the most recent Mortgage that was taken out on this home.Purchase Details
Purchase Details
Purchase Details
Similar Homes in Marlborough, MA
Home Values in the Area
Average Home Value in this Area
Purchase History
| Date | Buyer | Sale Price | Title Company |
|---|---|---|---|
| Parkhurst Neil | -- | None Available | |
| Parkhurst Neil | -- | None Available | |
| Parkhurst Neil | $465,000 | None Available | |
| Keyes Kathryn M | $358,000 | -- | |
| Hodgdon Craig A | $259,900 | -- | |
| Brannon Christopher P | $147,850 | -- | |
| Rogers Linda S | $143,500 | -- | |
| Godin Michael | $209,900 | -- | |
| Brannon Christopher P | $147,850 | -- | |
| Rogers Linda S | $143,500 | -- |
Mortgage History
| Date | Status | Borrower | Loan Amount |
|---|---|---|---|
| Open | Parkhurst Neil | $225,000 | |
| Closed | Parkhurst Neil | $225,000 | |
| Previous Owner | Keyes Kathryn M | $313,200 | |
| Previous Owner | Keyes Kathryn M | $322,200 | |
| Previous Owner | Hodgdon Craig A | $246,905 |
Property History
| Date | Event | Price | Change | Sq Ft Price |
|---|---|---|---|---|
| 05/18/2021 05/18/21 | Sold | $465,000 | +9.4% | $229 / Sq Ft |
| 05/04/2021 05/04/21 | Pending | -- | -- | -- |
| 04/28/2021 04/28/21 | For Sale | $425,000 | +18.7% | $209 / Sq Ft |
| 05/25/2017 05/25/17 | Sold | $358,000 | -0.5% | $216 / Sq Ft |
| 04/10/2017 04/10/17 | Pending | -- | -- | -- |
| 04/03/2017 04/03/17 | For Sale | $359,900 | +38.5% | $217 / Sq Ft |
| 02/28/2014 02/28/14 | Sold | $259,900 | 0.0% | $149 / Sq Ft |
| 02/04/2014 02/04/14 | Pending | -- | -- | -- |
| 01/20/2014 01/20/14 | Off Market | $259,900 | -- | -- |
| 01/13/2014 01/13/14 | For Sale | $259,900 | 0.0% | $149 / Sq Ft |
| 12/28/2013 12/28/13 | Off Market | $259,900 | -- | -- |
| 12/03/2013 12/03/13 | Price Changed | $259,900 | -3.7% | $149 / Sq Ft |
| 11/07/2013 11/07/13 | For Sale | $269,900 | -- | $154 / Sq Ft |
Tax History Compared to Growth
Tax History
| Year | Tax Paid | Tax Assessment Tax Assessment Total Assessment is a certain percentage of the fair market value that is determined by local assessors to be the total taxable value of land and additions on the property. | Land | Improvement |
|---|---|---|---|---|
| 2025 | $4,801 | $486,900 | $212,000 | $274,900 |
| 2024 | $4,599 | $449,100 | $192,700 | $256,400 |
| 2023 | $4,948 | $428,800 | $155,300 | $273,500 |
| 2022 | $4,847 | $369,400 | $147,900 | $221,500 |
| 2021 | $4,638 | $336,100 | $120,500 | $215,600 |
| 2020 | $4,591 | $323,800 | $117,400 | $206,400 |
| 2019 | $4,436 | $315,300 | $115,000 | $200,300 |
| 2018 | $4,224 | $288,700 | $94,400 | $194,300 |
| 2017 | $3,643 | $237,800 | $92,900 | $144,900 |
| 2016 | $3,562 | $232,200 | $92,900 | $139,300 |
| 2015 | $3,259 | $206,800 | $95,300 | $111,500 |
Agents Affiliated with this Home
-
Ryan Wilson

Seller's Agent in 2021
Ryan Wilson
Keller Williams Realty
(781) 424-6286
2 in this area
667 Total Sales
-
Mian LaVallee

Seller Co-Listing Agent in 2021
Mian LaVallee
Keller Williams Realty
(703) 626-9046
1 in this area
60 Total Sales
-
John Popp

Buyer's Agent in 2021
John Popp
Keller Williams Boston MetroWest
(508) 655-3300
3 in this area
161 Total Sales
-
Lyn Gorka

Seller's Agent in 2017
Lyn Gorka
RE/MAX
(508) 481-6787
14 in this area
103 Total Sales
-
Judy Boyle

Buyer's Agent in 2014
Judy Boyle
RE/MAX
(508) 561-7164
1 in this area
55 Total Sales
Map
Source: MLS Property Information Network (MLS PIN)
MLS Number: 72822152
APN: MARL-000068-000013
- 280 Elm St Unit 26
- 280 Elm St Unit 24
- 194 Broad St
- 103 Frye St
- 287 Elm St
- 14 Boudreau Ave
- 82 Ice House Landing Unit 82
- 35 Boudreau Ave
- 39 Franklin St
- 70 Preston St
- 30A Winter Ave
- 110 Pleasant St Unit 203
- 110 Pleasant St Unit 406
- 145 Pleasant St Unit A209
- 76 Broad St
- 14 Mountain Ave
- 466 Lincoln St
- 58 Howland St
- 28 Broad St Unit 203
- 28 Broad St Unit 205
