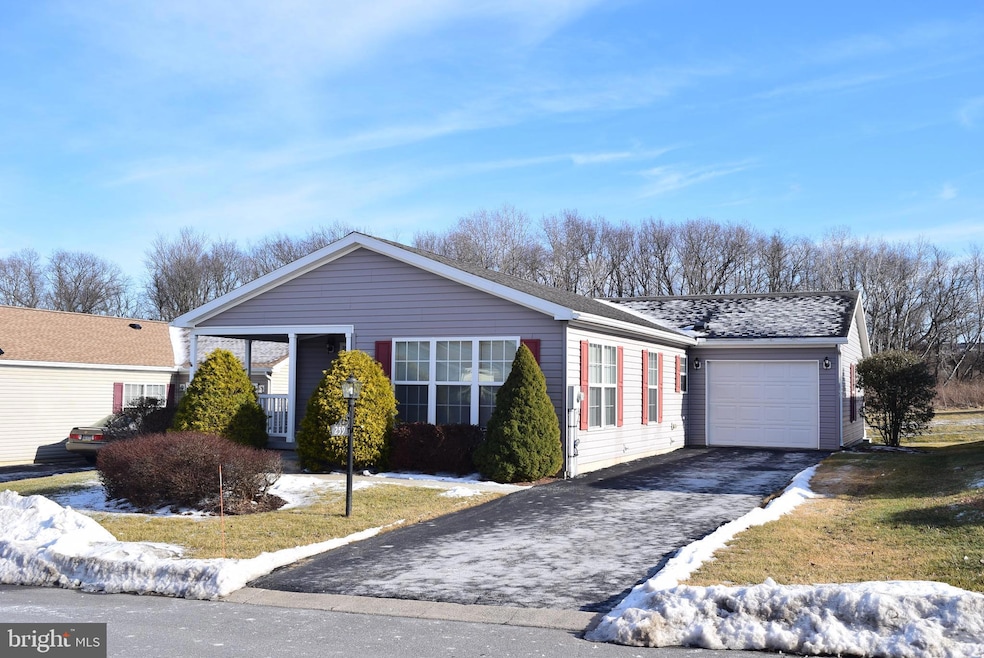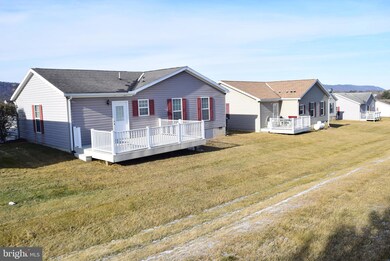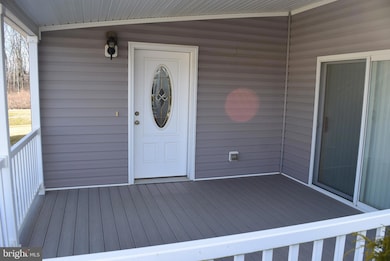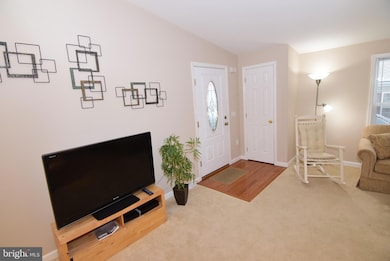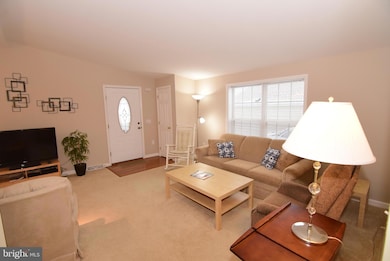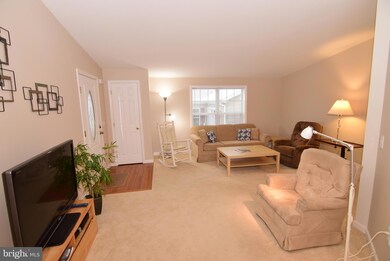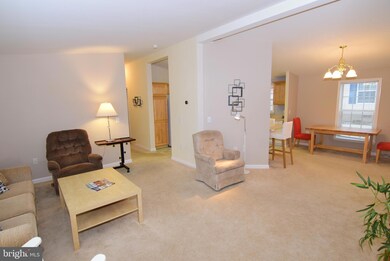
259 Fultons Run Rd State College, PA 16803
Highlights
- Open Floorplan
- Deck
- Main Floor Bedroom
- Clubhouse
- Rambler Architecture
- Sun or Florida Room
About This Home
As of April 2025Whether you're looking for a primary residence or a second home, this cozy and convenient retreat in Nittany Glen is just 10 minutes from Beaver Stadium! Enjoy the ease of one-floor living with an open floor plan connecting the foyer, living room, dining area, and large kitchen area. Lots of counter tops, cabinets, and space for food preparation. The sun room is like a magnet drawing you to the light and space to bask in the sun and warmth. Just off the kitchen, you'll find a spacious laundry area with direct access to an oversized, fully finished one-car garage, complete with a walk-out door to the backyard. The HOA takes care of the lawn and snow so you can watch and not work! Relax on the expansive rear deck with peaceful wooded views, or unwind on the charming covered front porch while taking in the neighborhood? in action. The spacious owner’s suite features a large full bath and a walk-in closet, while the second bedroom is generously sized and shares a full bath. The community Clubhouse offers a pool table, kitchen, gym, social area, and a swimming pool and pavilion for outdoor gatherings, food, and fun! Don't miss your chance to see this immaculate, move-in-ready home!
Last Agent to Sell the Property
Kissinger, Bigatel & Brower License #RS279489 Listed on: 02/17/2025

Property Details
Home Type
- Manufactured Home
Est. Annual Taxes
- $3,417
Year Built
- Built in 2007
Lot Details
- Level Lot
- Property is in very good condition
HOA Fees
- $200 Monthly HOA Fees
Parking
- 1 Car Attached Garage
- 3 Driveway Spaces
- Front Facing Garage
Home Design
- Rambler Architecture
- Block Foundation
- Shingle Roof
- Vinyl Siding
Interior Spaces
- 1,428 Sq Ft Home
- Property has 1 Level
- Open Floorplan
- Living Room
- Dining Room
- Sun or Florida Room
Kitchen
- Electric Oven or Range
- Microwave
- Dishwasher
Flooring
- Carpet
- Vinyl
Bedrooms and Bathrooms
- 2 Main Level Bedrooms
- En-Suite Primary Bedroom
- 2 Full Bathrooms
Laundry
- Laundry on main level
- Dryer
- Washer
Outdoor Features
- Deck
- Porch
Utilities
- Forced Air Heating and Cooling System
- Heat Pump System
- Electric Water Heater
Listing and Financial Details
- Assessor Parcel Number 12-004-,034A,0259F
Community Details
Overview
- Association fees include common area maintenance, road maintenance, snow removal, trash
- Nittany Glen Subdivision
- Property Manager
Amenities
- Clubhouse
Recreation
- Community Pool
Pet Policy
- Limit on the number of pets
Ownership History
Purchase Details
Home Financials for this Owner
Home Financials are based on the most recent Mortgage that was taken out on this home.Purchase Details
Similar Home in State College, PA
Home Values in the Area
Average Home Value in this Area
Purchase History
| Date | Type | Sale Price | Title Company |
|---|---|---|---|
| Deed | $275,000 | None Listed On Document | |
| Deed | $275,000 | None Listed On Document | |
| Deed | $35,000 | None Listed On Document |
Property History
| Date | Event | Price | Change | Sq Ft Price |
|---|---|---|---|---|
| 04/15/2025 04/15/25 | Sold | $275,000 | -1.8% | $193 / Sq Ft |
| 02/28/2025 02/28/25 | Pending | -- | -- | -- |
| 02/17/2025 02/17/25 | For Sale | $279,900 | -- | $196 / Sq Ft |
Tax History Compared to Growth
Tax History
| Year | Tax Paid | Tax Assessment Tax Assessment Total Assessment is a certain percentage of the fair market value that is determined by local assessors to be the total taxable value of land and additions on the property. | Land | Improvement |
|---|---|---|---|---|
| 2025 | -- | $0 | $0 | $0 |
| 2024 | $2,783 | $45,490 | $0 | $45,490 |
| 2023 | $2,783 | $45,490 | $0 | $45,490 |
| 2022 | $2,784 | $45,490 | $0 | $45,490 |
| 2021 | $2,727 | $45,490 | $0 | $45,490 |
| 2020 | $2,727 | $45,490 | $0 | $45,490 |
| 2019 | $2,727 | $45,490 | $0 | $45,490 |
| 2018 | $2,670 | $45,490 | $0 | $45,490 |
| 2017 | $2,649 | $45,490 | $0 | $45,490 |
| 2016 | -- | $45,490 | $0 | $45,490 |
| 2015 | -- | $45,490 | $0 | $45,490 |
| 2014 | -- | $45,490 | $0 | $45,490 |
Agents Affiliated with this Home
-
P
Seller's Agent in 2025
Paul Confer
Kissinger, Bigatel & Brower
-
R
Buyer's Agent in 2025
Ryan Lowe
RE/MAX
Map
Source: Bright MLS
MLS Number: PACE2513212
APN: 12-004-034A-259F
