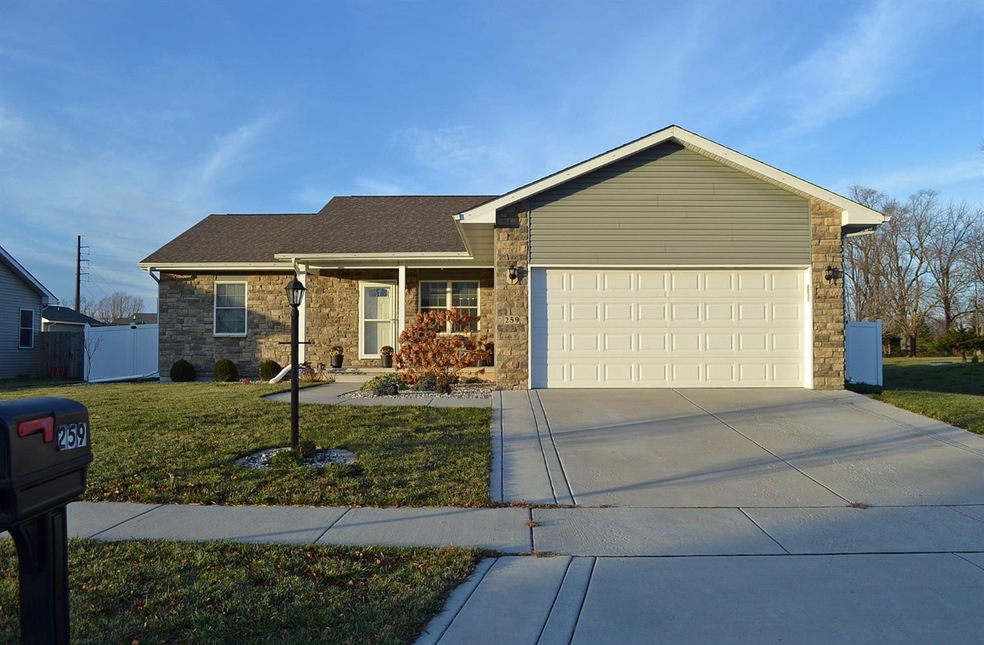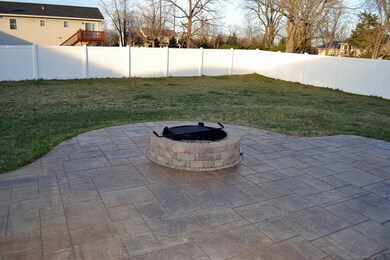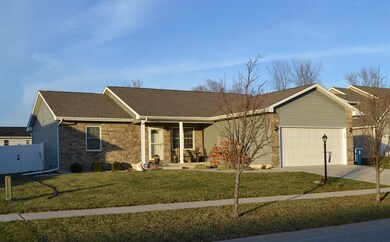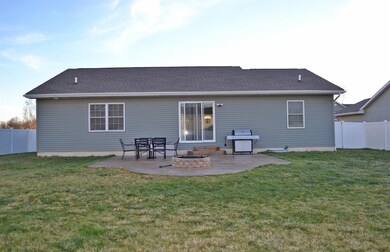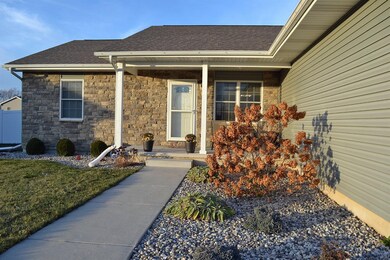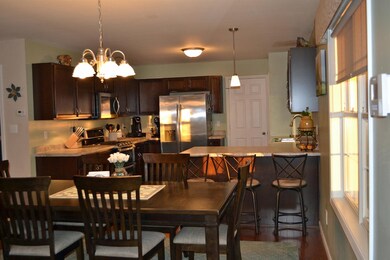
259 Honey Locust Ct Valparaiso, IN 46385
Highlights
- Country Kitchen
- 2 Car Attached Garage
- Tile Flooring
- Ben Franklin Middle School Rated A
- Patio
- 1-Story Property
About This Home
As of January 2021Location,Location! Desirable NEWER Ranch Home w/Full unfinished well insulated Basement (3000 Total SF) in Center Township Valparaiso Cherry Hill Neighborhood. Features: Covered Front Porch, Easy Care engineered HW floors in Open Concept Living, Dining, Kitchen, all 3 BR's & Hall. Neutral Decor+Custom window treatments.Lots of beautiful wood cabinets in kitchen w/under cabinet lights.Stainless appliances.Breakfast Bar.Handy Pantry closet.Mud room off kitchen w/attached garage access(480 SF). Split floor plan=Master BR on 1 end of home has walk-in closet+private bath w/double vanities.BR's 2 & 3 share full hall bath on opposite side of home.LR open to Kitchen & Dining & has sliding doors to big concrete stamped patio w/built in firepit.Privacy vinyl fenced backyard.Basement is ready to finish w/egress window for 4th BR + plumbed for 3rd bath.Laundry area in Basement w/deep sink.Washer & Dryer stay.Reasonable Property Taxes.Don't Delay-see photos & call today to schedule a showing!
Last Agent to Sell the Property
F.C. Tucker 1st Team Real Esta License #RB14035249 Listed on: 11/30/2020

Home Details
Home Type
- Single Family
Est. Annual Taxes
- $2,357
Year Built
- Built in 2015
Lot Details
- 0.26 Acre Lot
- Lot Dimensions are 81x144x81x141
- Fenced
Parking
- 2 Car Attached Garage
- Garage Door Opener
- Off-Street Parking
Home Design
- Stone
Interior Spaces
- 1,500 Sq Ft Home
- 1-Story Property
- Natural lighting in basement
Kitchen
- Country Kitchen
- Oven
- Gas Range
- Range Hood
- Microwave
- Dishwasher
- Disposal
Flooring
- Carpet
- Tile
Bedrooms and Bathrooms
- 3 Bedrooms
- 2 Full Bathrooms
Laundry
- Dryer
- Washer
Outdoor Features
- Patio
Utilities
- Forced Air Heating and Cooling System
- Heating System Uses Natural Gas
Community Details
- Property has a Home Owners Association
- Vaughn Staab Association, Phone Number (219) 405-8199
- Cherry Hill Sub Subdivision
Listing and Financial Details
- Assessor Parcel Number 640916327008000003
Ownership History
Purchase Details
Purchase Details
Home Financials for this Owner
Home Financials are based on the most recent Mortgage that was taken out on this home.Purchase Details
Similar Homes in Valparaiso, IN
Home Values in the Area
Average Home Value in this Area
Purchase History
| Date | Type | Sale Price | Title Company |
|---|---|---|---|
| Quit Claim Deed | -- | -- | |
| Warranty Deed | -- | Greater Indiana Title | |
| Quit Claim Deed | -- | -- |
Mortgage History
| Date | Status | Loan Amount | Loan Type |
|---|---|---|---|
| Previous Owner | $270,019 | FHA | |
| Previous Owner | $202,000 | New Conventional |
Property History
| Date | Event | Price | Change | Sq Ft Price |
|---|---|---|---|---|
| 01/22/2021 01/22/21 | Sold | $275,000 | 0.0% | $183 / Sq Ft |
| 12/14/2020 12/14/20 | Pending | -- | -- | -- |
| 11/30/2020 11/30/20 | For Sale | $275,000 | +29.3% | $183 / Sq Ft |
| 10/19/2015 10/19/15 | Sold | $212,679 | 0.0% | $142 / Sq Ft |
| 06/02/2015 06/02/15 | Pending | -- | -- | -- |
| 06/01/2015 06/01/15 | For Sale | $212,679 | -- | $142 / Sq Ft |
Tax History Compared to Growth
Tax History
| Year | Tax Paid | Tax Assessment Tax Assessment Total Assessment is a certain percentage of the fair market value that is determined by local assessors to be the total taxable value of land and additions on the property. | Land | Improvement |
|---|---|---|---|---|
| 2024 | $2,367 | $303,900 | $53,500 | $250,400 |
| 2023 | $2,227 | $284,100 | $48,700 | $235,400 |
| 2022 | $2,207 | $261,800 | $48,700 | $213,100 |
| 2021 | $2,325 | $238,900 | $48,700 | $190,200 |
| 2020 | $2,266 | $223,600 | $48,700 | $174,900 |
| 2019 | $2,357 | $225,500 | $48,700 | $176,800 |
| 2018 | $2,321 | $221,600 | $48,700 | $172,900 |
| 2017 | $2,135 | $210,700 | $48,700 | $162,000 |
| 2016 | $1,987 | $208,400 | $51,400 | $157,000 |
| 2014 | $33 | $500 | $500 | $0 |
| 2013 | -- | $500 | $500 | $0 |
Agents Affiliated with this Home
-
Jeff Safrin

Seller's Agent in 2021
Jeff Safrin
F.C. Tucker 1st Team Real Esta
(219) 309-9930
28 in this area
123 Total Sales
-
Candee Warren

Buyer's Agent in 2021
Candee Warren
McColly Real Estate
(219) 973-1048
17 in this area
123 Total Sales
-
Frank Morin

Seller's Agent in 2015
Frank Morin
Heritage, Inc.
(219) 746-9671
4 in this area
36 Total Sales
Map
Source: Northwest Indiana Association of REALTORS®
MLS Number: 485331
APN: 64-09-16-327-008.000-003
- 342 Cherry Hill St
- 340 Cherry Hill St
- 296 Holst Ln
- 298 Holst Ln
- 300 Holst Ln
- 292 Apple Grove Ln
- 273 Bridlewood Ln
- 274 Bridlewood Ln
- 291 Hunt Club Dr
- 217 Kimrich Cir N
- 0 State Route 130
- 243 County Road 406 N
- 3551 Traemore Dr
- 250 Bridlewood Ln
- 3760 Wild Grove Way
- 0 N Liberty Lakes Dr Unit NRA806379
- 0 St Road 149 Unit NRA804612
- 0 Us Hwy 30 Unit 506491
- 0 Us Hwy 30 Joliet Rd Unit 451112
- 3375 Fall Meadows Cir
