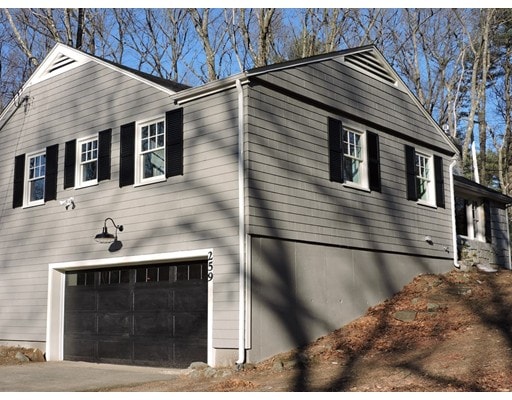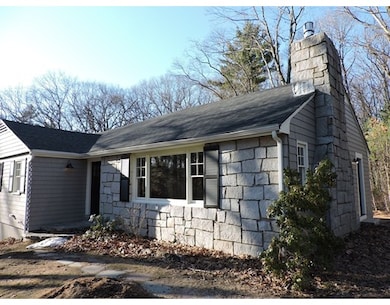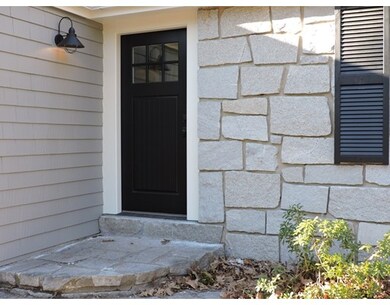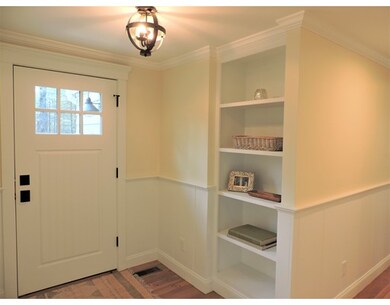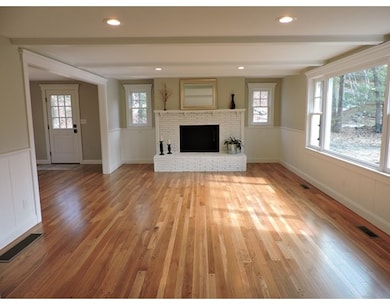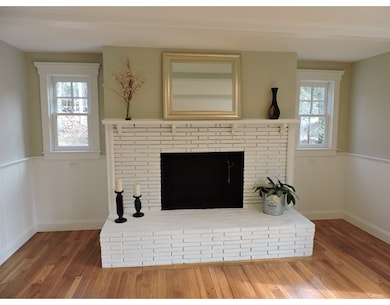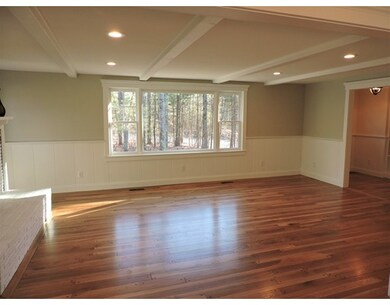
259 Ipswich Rd Boxford, MA 01921
About This Home
As of August 2024A well constructed 1952 East Boxford home built & owned by one family until now. Perfectly situated on wooded corner lot set back offering quiet & private setting. Modern Ranch redesigned & reconstructed by national award winning North Shore Builder. 2+k sf for up-sizing or requiring exclusive single level living for 55+ housing alternative. Walkout 30x16 lower level w/ full bath & NEW gas fireplace, custom built-ins, ideal for family play or snowbird in-law visits. NEW 3 Bdrm Septic; NEW Roof; NEW Windows & Doors; NEW 200 amp service & updated electrical; NEW HVAC Furnace & HW Tank; NEW AC Condenser & Duct Work. NEW fireplace damper -1st flr fireplace heart+fire box re-built + re-pointed. Black honed granite accents semi-custom white kitchen cabinets, complimented by NEW white oak flrs & NEW Appliances. Marble flooring, counters & add'l high-end detail. Award winning Masconomet Regional Schools. Boston Commuters - 2.7 miles & 5 mins to highway.
Last Agent to Sell the Property
Coldwell Banker Realty - Haverhill Listed on: 03/01/2017

Home Details
Home Type
- Single Family
Est. Annual Taxes
- $9,213
Year Built
- 1952
Utilities
- Private Sewer
Ownership History
Purchase Details
Purchase Details
Home Financials for this Owner
Home Financials are based on the most recent Mortgage that was taken out on this home.Purchase Details
Home Financials for this Owner
Home Financials are based on the most recent Mortgage that was taken out on this home.Purchase Details
Home Financials for this Owner
Home Financials are based on the most recent Mortgage that was taken out on this home.Similar Homes in Boxford, MA
Home Values in the Area
Average Home Value in this Area
Purchase History
| Date | Type | Sale Price | Title Company |
|---|---|---|---|
| Quit Claim Deed | -- | None Available | |
| Not Resolvable | $550,000 | -- | |
| Not Resolvable | $570,000 | -- | |
| Fiduciary Deed | $198,500 | -- | |
| Not Resolvable | $70,000 | -- | |
| Fiduciary Deed | $198,500 | -- |
Mortgage History
| Date | Status | Loan Amount | Loan Type |
|---|---|---|---|
| Open | $688,000 | Purchase Money Mortgage | |
| Closed | $688,000 | Purchase Money Mortgage | |
| Previous Owner | $518,925 | FHA | |
| Previous Owner | $227,250 | Unknown | |
| Previous Owner | $550,000 | Purchase Money Mortgage | |
| Previous Owner | $0 | Purchase Money Mortgage |
Property History
| Date | Event | Price | Change | Sq Ft Price |
|---|---|---|---|---|
| 08/09/2024 08/09/24 | Sold | $860,000 | +13.2% | $429 / Sq Ft |
| 06/25/2024 06/25/24 | Pending | -- | -- | -- |
| 06/18/2024 06/18/24 | For Sale | $760,000 | +38.2% | $379 / Sq Ft |
| 02/28/2019 02/28/19 | Sold | $550,000 | -3.5% | $274 / Sq Ft |
| 01/04/2019 01/04/19 | Pending | -- | -- | -- |
| 12/04/2018 12/04/18 | For Sale | $570,000 | 0.0% | $284 / Sq Ft |
| 05/15/2017 05/15/17 | Sold | $570,000 | +3.7% | $284 / Sq Ft |
| 03/11/2017 03/11/17 | Pending | -- | -- | -- |
| 03/01/2017 03/01/17 | For Sale | $549,900 | -- | $274 / Sq Ft |
Tax History Compared to Growth
Tax History
| Year | Tax Paid | Tax Assessment Tax Assessment Total Assessment is a certain percentage of the fair market value that is determined by local assessors to be the total taxable value of land and additions on the property. | Land | Improvement |
|---|---|---|---|---|
| 2025 | $9,213 | $685,000 | $399,900 | $285,100 |
| 2024 | $8,835 | $677,000 | $399,900 | $277,100 |
| 2023 | $8,600 | $621,400 | $357,200 | $264,200 |
| 2022 | $8,360 | $549,300 | $298,000 | $251,300 |
| 2021 | $8,261 | $516,000 | $270,900 | $245,100 |
| 2020 | $8,188 | $506,400 | $270,900 | $235,500 |
| 2019 | $7,941 | $487,800 | $257,900 | $229,900 |
| 2018 | $6,935 | $428,100 | $257,900 | $170,200 |
| 2017 | $5,549 | $340,200 | $245,700 | $94,500 |
| 2016 | $5,838 | $354,700 | $262,700 | $92,000 |
| 2015 | $5,657 | $353,800 | $262,700 | $91,100 |
Agents Affiliated with this Home
-
Janine Wuschke

Seller's Agent in 2024
Janine Wuschke
Keller Williams Realty
(978) 210-6204
1 in this area
99 Total Sales
-
Susan Donahue

Buyer's Agent in 2024
Susan Donahue
Keller Williams Realty
(617) 571-3921
1 in this area
49 Total Sales
-
Jarvid Cortes

Seller's Agent in 2019
Jarvid Cortes
Keller Williams Realty Evolution
(978) 879-6040
1 in this area
49 Total Sales
-
Carrie Cayer

Seller's Agent in 2017
Carrie Cayer
Coldwell Banker Realty - Haverhill
(978) 500-6207
1 in this area
39 Total Sales
Map
Source: MLS Property Information Network (MLS PIN)
MLS Number: 72124417
APN: BOXF-000019-000003-000023
