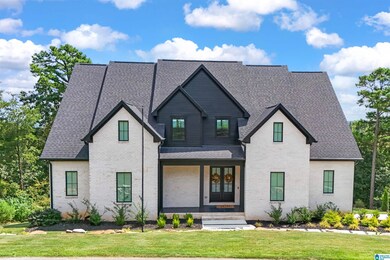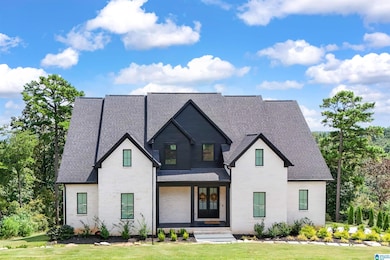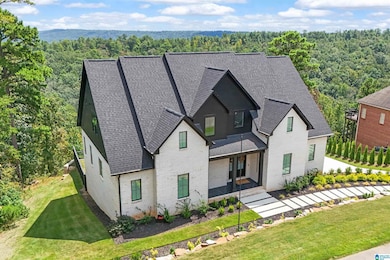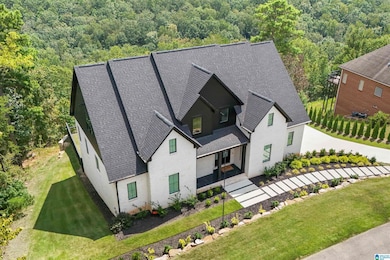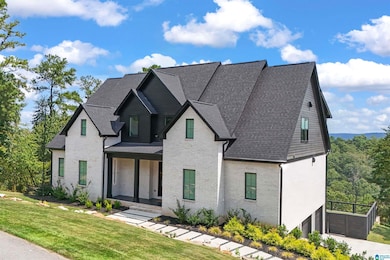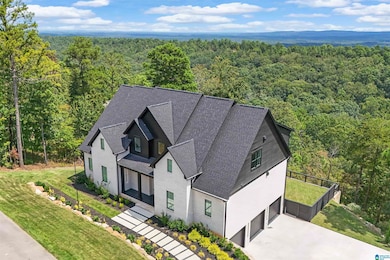259 Kings Crest Ln Pelham, AL 35124
Estimated payment $8,203/month
Highlights
- Home Theater
- 2.3 Acre Lot
- Covered Deck
- Pelham Ridge Elementary School Rated A-
- Mountain View
- Attic
About This Home
$100,000 REDUCTION! Luxury Custom-Built Home w/Mountain Views on 2.3 acresThis stunning 5 bedroom, 4.5 bath home is designed w/luxury and comfort in mind, offering breathtaking mountain views from every room & exceptional finishes throughout.Step inside to a spacious open-concept floor plan featuring a main-level master suite, complete with an enormous glass-enclosed shower w/rain head and handheld shower, and a walk-in closet with custom shelving.The chef’s kitchen is a true showpiece, boasting 4 ovens, a commercial refrigerator, fabulous oversized island, and walk-in pantry for ultimate functionality.The home is built on a poured foundation and surrounded by professional landscaping w/custom lighting, creating an inviting curb appeal. Enjoy evenings on the beautiful covered deck while soaking in the views. The fully finished basement is perfect for entertaining w/ a movie theatre, spacious den, safe room, and a guest suite with full bath. Three-car garage provides plenty of storage
Home Details
Home Type
- Single Family
Year Built
- Built in 2024
Lot Details
- 2.3 Acre Lot
- Fenced Yard
HOA Fees
- Property has a Home Owners Association
Parking
- Garage
- Side Facing Garage
Home Design
- Brick Exterior Construction
- HardiePlank Type
Interior Spaces
- Gas Fireplace
- Living Room with Fireplace
- Home Theater
- Mountain Views
- Finished Basement
- Natural lighting in basement
- Attic
Kitchen
- Walk-In Pantry
- Stone Countertops
Bedrooms and Bathrooms
- 5 Bedrooms
Laundry
- Laundry Room
- Laundry on main level
- Washer and Electric Dryer Hookup
Outdoor Features
- Covered Deck
- Covered Patio or Porch
Schools
- Pelham Ridge Elementary School
- Pelham High School
Utilities
- Underground Utilities
- Tankless Water Heater
- Septic System
Map
Home Values in the Area
Average Home Value in this Area
Property History
| Date | Event | Price | List to Sale | Price per Sq Ft |
|---|---|---|---|---|
| 10/15/2025 10/15/25 | Price Changed | $1,299,900 | -7.1% | $232 / Sq Ft |
| 09/15/2025 09/15/25 | For Sale | $1,399,900 | -- | $250 / Sq Ft |
Source: Greater Alabama MLS
MLS Number: 21429594
- 168 Kings Crest Ln Unit 93
- 238 Kings Crest Ln
- 163 Weatherly Way
- 1305 Caliston Way
- 1429 Stoneykirk Rd
- 1117 Weybridge Rd
- 1113 Weybridge Cir
- 1032 Stoneykirk Rd
- 225 Stoneykirk Way
- 204 Stoneykirk Way Unit 1704
- 200 Stoneykirk Way Unit 1705
- 828 Ballantrae Pkwy
- 104 Mcalpin Cir
- 109 Mcalpin Cir
- 100 Mcalpin Cir
- 249 Kinross Cir
- 108 Mcalpin Cir
- 114 Gleneagles Ln
- 101 Kinross Ln
- 124 Mcalpin Cir
- 330330 Kinross Cir
- 5085 Simms Ridge
- 10 Grand Reserve Dr
- 100 Huntley Dr
- 1500 Windsor Ct
- 222 High Ridge Dr
- 277 Kinross Cir
- 376 Walker Way
- 388 Walker Way
- 201 Willow Creek S Cir
- 191 Sugar Hill Ln
- 101 Deer Ridge Dr
- 403 3rd St NE
- 1704 Native Dancer Dr
- 1312 Whirlaway Cir
- 516 Olde Towne Ln
- 116 Setting Sun Ln
- 1909 Chandalar Ct
- 615 Cahaba Manor Trail
- 800 Valleyview Rd

