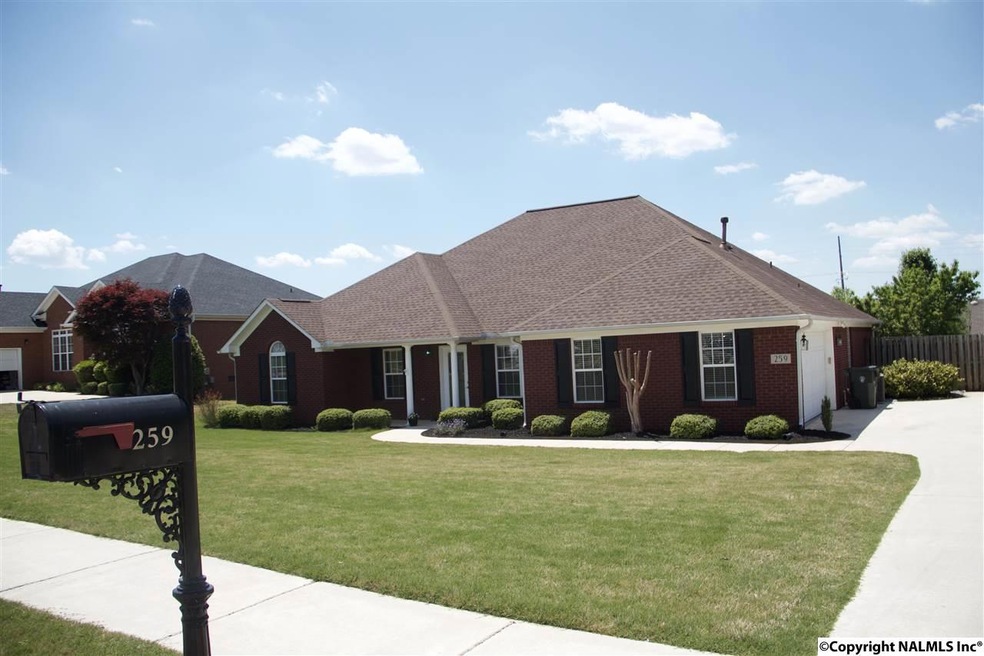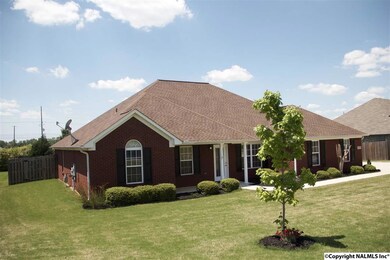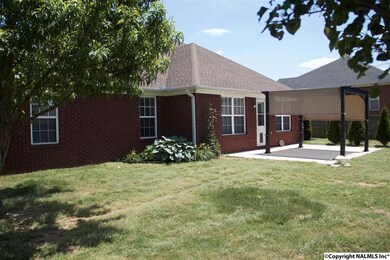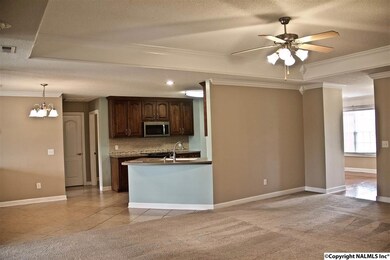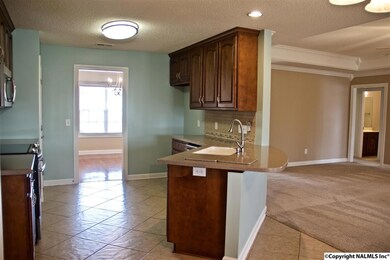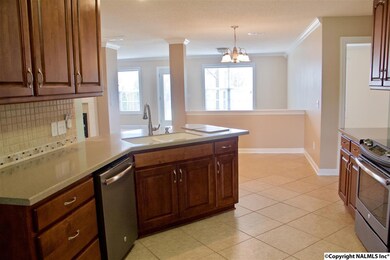
259 Latigo Loop Huntsville, AL 35806
Research Park NeighborhoodEstimated Value: $369,138
Highlights
- No HOA
- Central Heating and Cooling System
- Gas Log Fireplace
- Monrovia Elementary School Rated A-
About This Home
As of June 2018Beautiful Full Brick Rancher w/ 4bedrooms in Jacobs Pointe. Roof approximately 3 yrs of age. Great room & Keeping Room share a 2 sided gas log fireplace featuring trey ceilings, perfect for entertaining! Updated Kitchen Appliances under 1 year old- Microwave, Stove and Dishwasher! Boasting a Formal Dining Room. Isolated Owners Retreat w/ Private bath. Laundry Room with Built in cabinetry. 2 car Side entry Garage with built in storage. Fenced backyard w/ Pergola. All SF and Property facts to be verified by purchaser.
Last Listed By
Tina Brooks
Exit Realty North License #104711 Listed on: 05/05/2018

Home Details
Home Type
- Single Family
Est. Annual Taxes
- $1,017
Year Built
- 2004
Lot Details
- 0.41 Acre Lot
Home Design
- Slab Foundation
Interior Spaces
- 2,404 Sq Ft Home
- Property has 1 Level
- Gas Log Fireplace
Bedrooms and Bathrooms
- 4 Bedrooms
- 2 Full Bathrooms
Schools
- Monrovia Elementary School
- Sparkman High School
Utilities
- Central Heating and Cooling System
- Heating System Uses Natural Gas
- Septic Tank
Community Details
- No Home Owners Association
- Jacobs Pointe Subdivision
Listing and Financial Details
- Tax Lot 52
- Assessor Parcel Number 1506130000022035
Ownership History
Purchase Details
Home Financials for this Owner
Home Financials are based on the most recent Mortgage that was taken out on this home.Purchase Details
Home Financials for this Owner
Home Financials are based on the most recent Mortgage that was taken out on this home.Similar Homes in the area
Home Values in the Area
Average Home Value in this Area
Purchase History
| Date | Buyer | Sale Price | Title Company |
|---|---|---|---|
| Arnold Marc J | $219,900 | None Available | |
| Doyle Charles D | -- | -- |
Mortgage History
| Date | Status | Borrower | Loan Amount |
|---|---|---|---|
| Open | Arnold Marc J | $227,156 | |
| Previous Owner | Doyle Cahrles D | $209,900 | |
| Previous Owner | Doyle Charles D | $175,036 | |
| Previous Owner | Doyle Charles D | $180,637 | |
| Previous Owner | Doyle Charles D | $38,500 | |
| Previous Owner | Doyle Charles D | $196,900 |
Property History
| Date | Event | Price | Change | Sq Ft Price |
|---|---|---|---|---|
| 09/23/2018 09/23/18 | Off Market | $219,900 | -- | -- |
| 06/22/2018 06/22/18 | Sold | $219,900 | 0.0% | $91 / Sq Ft |
| 05/29/2018 05/29/18 | Pending | -- | -- | -- |
| 05/05/2018 05/05/18 | For Sale | $219,900 | 0.0% | $91 / Sq Ft |
| 04/10/2018 04/10/18 | Off Market | $219,900 | -- | -- |
| 04/08/2018 04/08/18 | For Sale | $219,900 | -- | $91 / Sq Ft |
Tax History Compared to Growth
Tax History
| Year | Tax Paid | Tax Assessment Tax Assessment Total Assessment is a certain percentage of the fair market value that is determined by local assessors to be the total taxable value of land and additions on the property. | Land | Improvement |
|---|---|---|---|---|
| 2024 | $1,017 | $29,680 | $6,000 | $23,680 |
| 2023 | $1,017 | $28,840 | $6,000 | $22,840 |
| 2022 | $778 | $22,860 | $2,680 | $20,180 |
| 2021 | $727 | $21,440 | $2,680 | $18,760 |
| 2020 | $681 | $20,180 | $2,680 | $17,500 |
| 2019 | $652 | $19,390 | $2,680 | $16,710 |
| 2018 | $601 | $18,000 | $0 | $0 |
| 2017 | $601 | $18,000 | $0 | $0 |
| 2016 | $601 | $18,000 | $0 | $0 |
| 2015 | $601 | $18,000 | $0 | $0 |
| 2014 | $637 | $18,980 | $0 | $0 |
Agents Affiliated with this Home
-

Seller's Agent in 2018
Tina Brooks
Exit Realty North
(256) 651-6060
-
Amanda Power

Buyer's Agent in 2018
Amanda Power
A.H. Sothebys Int. Realty
(256) 799-9000
14 in this area
151 Total Sales
Map
Source: ValleyMLS.com
MLS Number: 1091050
APN: 15-06-13-0-000-022.035
- 103 Sherwin Ave
- 1033 Scarlet Woods
- 133 Raccoon Trace
- 117 Kretzer Ct
- 1010 Scarlet Woods
- 1045 Split Rock Cove
- 246 Bishop Farm Way NW
- 242 Bishop Farm Way NW
- 1006 Split Rock Cove NW
- 112 Vaughnwood Trace
- 310 Natchez Trail
- 103 Nobleton Ln NW
- 789 Plummer Rd
- 7913 Gabriela Dr NW
- 8307 Stillwater Cir NW
- 130 Kingswood Dr
- 8209 Stone Mill Dr NW
- 105 Turtle Bank Ct
- 7608 Ashor Dr NW
- 7607 Ashor Dr NW
- 259 Latigo Loop
- 261 Latigo Loop
- 257 Latigo Loop
- 815 Indian Creek Rd NW
- 263 Latigo Loop
- 807 Indian Creek Rd NW
- 255 Latigo Loop
- 823 Indian Creek Rd NW
- 254 Latigo Loop
- 262 Latigo Loop
- 799 Indian Creek Rd NW
- 260 Latigo Loop
- 265 Latigo Loop
- 831 Indian Creek Rd NW
- 791 Indian Creek Rd NW
- 248 Latigo Loop
- 253 Latigo Loop
- 208 Latigo Loop
- 210 Latigo Loop
- 251 Latigo Loop
