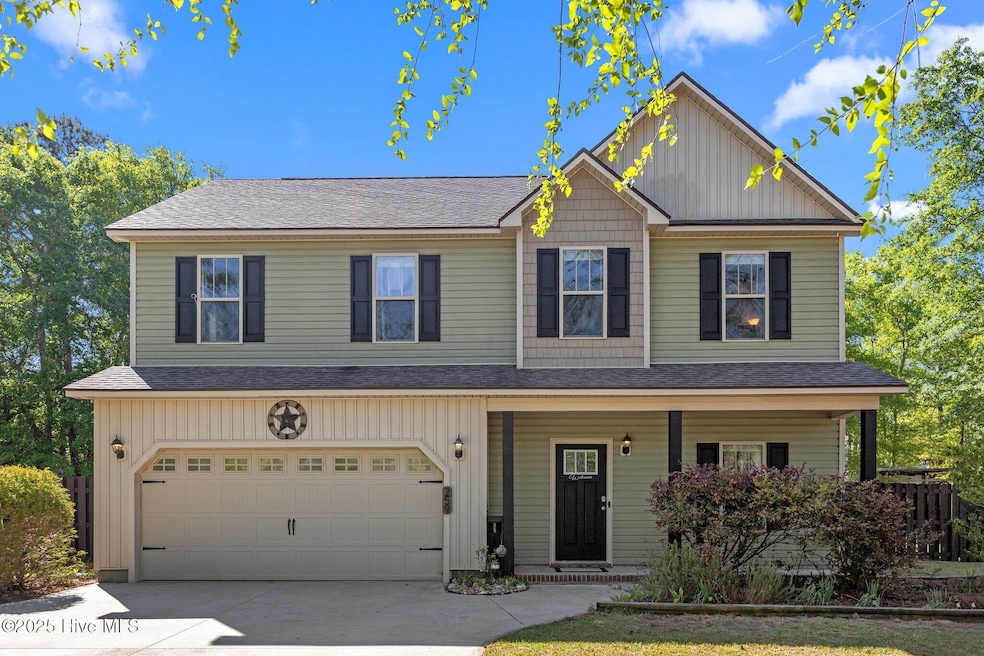
259 Luther Banks Rd Richlands, NC 28574
Highlights
- 1 Fireplace
- Formal Dining Room
- Porch
- No HOA
- Fenced Yard
- Patio
About This Home
As of May 2025Looking to get away from it all, but still want the convenience of being close to town? This is the perfect home for you! With 3 bedrooms, 2.5 baths, and a bonus room, this charming home sits on over three-quarters of an acre--just minutes from Camp Lejeune, MCAS New River, OAJ airport, local beaches, and I-40. And the best part? No city taxes!Inside, you'll find beautiful arched doorways, stylish laminate floors, and creative architectural touches like curved-edge walls and an angled fireplace that add warmth and character. Upstairs, all the bedrooms are generously sized. The owner's suite features a vaulted ceiling, accent walls, a unique decorative fireplace, dual closets, and a spacious ensuite with a walk-in shower, separate soaking tub, and dual vanities.Step outside to your private, fenced backyard with an extended area that includes a play yard and a chicken coop (currently unused, but it conveys with the home). The garage door has been insulated for added energy efficiency, and the upgraded appliances are a great bonus.Every corner of this home invites you to settle in and make it your own.
Home Details
Home Type
- Single Family
Est. Annual Taxes
- $1,633
Year Built
- Built in 2012
Lot Details
- 0.78 Acre Lot
- Lot Dimensions are 99x343
- Fenced Yard
- Wood Fence
- Wire Fence
- Property is zoned RA
Home Design
- Slab Foundation
- Wood Frame Construction
- Architectural Shingle Roof
- Vinyl Siding
- Stick Built Home
Interior Spaces
- 2,275 Sq Ft Home
- 2-Story Property
- Ceiling Fan
- 1 Fireplace
- Formal Dining Room
Kitchen
- Self-Cleaning Oven
- Dishwasher
Bedrooms and Bathrooms
- 3 Bedrooms
Laundry
- Dryer
- Washer
Parking
- 2 Car Attached Garage
- Driveway
Outdoor Features
- Patio
- Porch
Schools
- Heritage Elementary School
- Trexler Middle School
- Richlands High School
Utilities
- Heat Pump System
- Electric Water Heater
Community Details
- No Home Owners Association
- Allison's Way Subdivision
Listing and Financial Details
- Assessor Parcel Number 32c-6
Ownership History
Purchase Details
Home Financials for this Owner
Home Financials are based on the most recent Mortgage that was taken out on this home.Purchase Details
Home Financials for this Owner
Home Financials are based on the most recent Mortgage that was taken out on this home.Purchase Details
Home Financials for this Owner
Home Financials are based on the most recent Mortgage that was taken out on this home.Similar Homes in Richlands, NC
Home Values in the Area
Average Home Value in this Area
Purchase History
| Date | Type | Sale Price | Title Company |
|---|---|---|---|
| Warranty Deed | $339,000 | None Listed On Document | |
| Warranty Deed | $225,000 | None Available | |
| Warranty Deed | $190,000 | None Available |
Mortgage History
| Date | Status | Loan Amount | Loan Type |
|---|---|---|---|
| Open | $339,000 | VA | |
| Previous Owner | $225,000 | VA | |
| Previous Owner | $196,166 | VA |
Property History
| Date | Event | Price | Change | Sq Ft Price |
|---|---|---|---|---|
| 05/20/2025 05/20/25 | Sold | $339,900 | +0.3% | $149 / Sq Ft |
| 04/22/2025 04/22/25 | Pending | -- | -- | -- |
| 04/17/2025 04/17/25 | For Sale | $339,000 | +50.7% | $149 / Sq Ft |
| 05/07/2020 05/07/20 | Sold | $225,000 | -8.2% | $99 / Sq Ft |
| 02/27/2020 02/27/20 | Pending | -- | -- | -- |
| 12/01/2019 12/01/19 | For Sale | $245,000 | -- | $108 / Sq Ft |
Tax History Compared to Growth
Tax History
| Year | Tax Paid | Tax Assessment Tax Assessment Total Assessment is a certain percentage of the fair market value that is determined by local assessors to be the total taxable value of land and additions on the property. | Land | Improvement |
|---|---|---|---|---|
| 2025 | $1,633 | $249,316 | $35,000 | $214,316 |
| 2024 | $1,633 | $249,316 | $35,000 | $214,316 |
| 2023 | $1,633 | $249,316 | $35,000 | $214,316 |
| 2022 | $1,633 | $249,316 | $35,000 | $214,316 |
| 2021 | $1,313 | $186,170 | $30,000 | $156,170 |
| 2020 | $1,313 | $186,170 | $30,000 | $156,170 |
| 2019 | $1,313 | $186,170 | $30,000 | $156,170 |
| 2018 | $1,313 | $186,170 | $30,000 | $156,170 |
| 2017 | $1,176 | $174,190 | $27,000 | $147,190 |
| 2016 | $1,176 | $174,190 | $0 | $0 |
| 2015 | $1,176 | $174,190 | $0 | $0 |
| 2014 | $1,176 | $174,190 | $0 | $0 |
Agents Affiliated with this Home
-
MEREDITH REILLY

Seller's Agent in 2025
MEREDITH REILLY
eXp Realty
(252) 659-2013
2 in this area
64 Total Sales
-
Briana Chesher

Buyer's Agent in 2025
Briana Chesher
Coldwell Banker Sea Coast Advantage
(434) 770-7086
23 in this area
175 Total Sales
-
D
Seller's Agent in 2020
Donna Rohde
Crystal Coast Realty Group
-
M
Buyer's Agent in 2020
Meredith Rouse
Intracoastal Realty Corp
Map
Source: Hive MLS
MLS Number: 100501966
APN: 156097
- 308 Snow Bell Ct
- 0 Remington Way
- 149 Ashbury Park Ln
- 160 Ashbury Park Ln
- 000 Coston Rd
- 516 Cherry Blossom Ln
- 242 Sweet Gum Ln
- 256 Sweet Gum Ln
- 263 Sweet Gum Ln
- 106 Joshua Aaron Trail
- 102 Lilac Ln
- 124 Camellia Creek Dr
- 504 Sassy Ct
- 111 Camellia Creek Dr
- 404 Seahawk Ct
- 580 Koonce Fork Rd
- 1070 Gregory Fork Rd
- 313 Caleb Ct
- 198 Christy Dr
- 806 Washington Square






