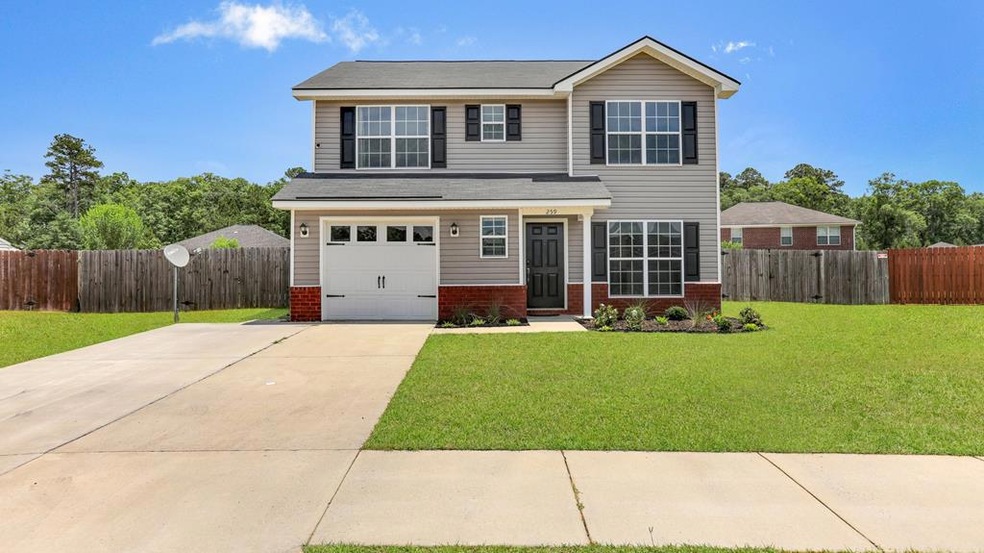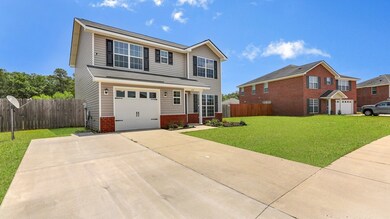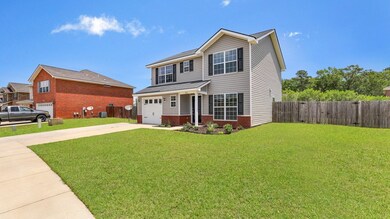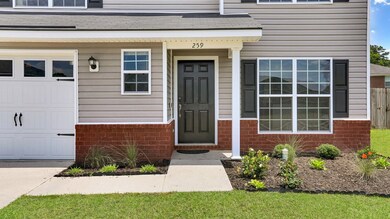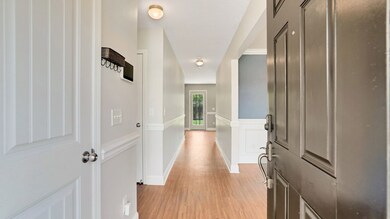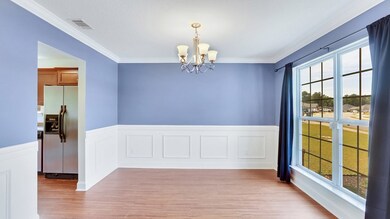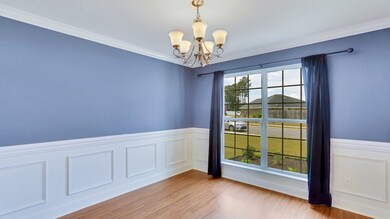
259 Manchester Ct Midway, GA 31320
Highlights
- Soaking Tub in Primary Bathroom
- Community Pool
- Enclosed patio or porch
- Traditional Architecture
- Formal Dining Room
- 1 Car Attached Garage
About This Home
As of May 2024Beautiful 2-Story home located in the convenient location of the Village at Limerick Subdivision. Oversized lot fully landscaped and large yard completely fenced. Upon entry, you are greeted by a foyer, powder room and the formal dining area complete with crown molding and wainscoting. In the kitchen, you will observe the beautiful countertops, cabinetry, stainless steel appliances, and a breakfast area. The breakfast area opens to a large living room that is great for entertainment. Head upstairs to the huge master suite, large walk-in closet & master bath with double vanity, garden tub, and separate shower. Two additional bedrooms all located upstairs with a full bath. Interested? What are you waiting for? Schedule an appointment for a p
Home Details
Home Type
- Single Family
Est. Annual Taxes
- $4,730
Year Built
- 2012
Lot Details
- 8,712 Sq Ft Lot
- Privacy Fence
- Irrigation
HOA Fees
- $25 Monthly HOA Fees
Parking
- 1 Car Attached Garage
Home Design
- Traditional Architecture
- Brick or Stone Mason
- Slab Foundation
- Shingle Roof
- Vinyl Siding
Interior Spaces
- 1,787 Sq Ft Home
- 2-Story Property
- Crown Molding
- Wainscoting
- Ceiling Fan
- Recessed Lighting
- Entrance Foyer
- Formal Dining Room
- Pull Down Stairs to Attic
- Washer and Dryer Hookup
Kitchen
- Breakfast Bar
- Electric Oven
- Electric Range
- Microwave
- Dishwasher
- Disposal
Flooring
- Carpet
- Luxury Vinyl Tile
Bedrooms and Bathrooms
- 3 Bedrooms
- Walk-In Closet
- Dual Vanity Sinks in Primary Bathroom
- Soaking Tub in Primary Bathroom
- Separate Shower
Outdoor Features
- Enclosed patio or porch
Utilities
- Central Heating and Cooling System
- Shared Water Source
Listing and Financial Details
- Assessor Parcel Number 237D008
Community Details
Overview
- Villages At Limerick Subdivision
Recreation
- Community Playground
- Community Pool
Ownership History
Purchase Details
Home Financials for this Owner
Home Financials are based on the most recent Mortgage that was taken out on this home.Purchase Details
Home Financials for this Owner
Home Financials are based on the most recent Mortgage that was taken out on this home.Purchase Details
Home Financials for this Owner
Home Financials are based on the most recent Mortgage that was taken out on this home.Purchase Details
Home Financials for this Owner
Home Financials are based on the most recent Mortgage that was taken out on this home.Similar Homes in Midway, GA
Home Values in the Area
Average Home Value in this Area
Purchase History
| Date | Type | Sale Price | Title Company |
|---|---|---|---|
| Warranty Deed | $277,000 | -- | |
| Warranty Deed | $215,000 | -- | |
| Warranty Deed | $174,900 | -- | |
| Warranty Deed | $139,500 | -- |
Mortgage History
| Date | Status | Loan Amount | Loan Type |
|---|---|---|---|
| Open | $279,797 | New Conventional | |
| Previous Owner | $215,000 | VA | |
| Previous Owner | $174,900 | No Value Available | |
| Previous Owner | $142,499 | VA |
Property History
| Date | Event | Price | Change | Sq Ft Price |
|---|---|---|---|---|
| 05/08/2024 05/08/24 | Sold | $277,000 | 0.0% | $155 / Sq Ft |
| 02/19/2024 02/19/24 | Pending | -- | -- | -- |
| 02/01/2024 02/01/24 | Price Changed | $277,000 | -2.8% | $155 / Sq Ft |
| 01/11/2024 01/11/24 | For Sale | $285,000 | +32.6% | $159 / Sq Ft |
| 06/18/2021 06/18/21 | Sold | $215,000 | 0.0% | $120 / Sq Ft |
| 05/31/2021 05/31/21 | Pending | -- | -- | -- |
| 05/19/2021 05/19/21 | For Sale | $215,000 | +22.9% | $120 / Sq Ft |
| 03/01/2019 03/01/19 | Sold | $174,900 | 0.0% | $98 / Sq Ft |
| 02/23/2019 02/23/19 | Pending | -- | -- | -- |
| 01/11/2019 01/11/19 | Price Changed | $174,900 | -2.8% | $98 / Sq Ft |
| 12/22/2018 12/22/18 | For Sale | $179,900 | -- | $101 / Sq Ft |
Tax History Compared to Growth
Tax History
| Year | Tax Paid | Tax Assessment Tax Assessment Total Assessment is a certain percentage of the fair market value that is determined by local assessors to be the total taxable value of land and additions on the property. | Land | Improvement |
|---|---|---|---|---|
| 2024 | $4,730 | $113,552 | $20,000 | $93,552 |
| 2023 | $4,730 | $95,288 | $16,000 | $79,288 |
| 2022 | $3,128 | $79,960 | $16,000 | $63,960 |
| 2021 | $2,493 | $63,702 | $16,000 | $47,702 |
| 2020 | $2,354 | $59,909 | $14,000 | $45,909 |
| 2019 | $2,197 | $57,325 | $14,000 | $43,325 |
| 2018 | $2,188 | $57,772 | $14,000 | $43,772 |
| 2017 | $1,772 | $53,796 | $14,000 | $39,796 |
| 2016 | $1,916 | $54,198 | $14,000 | $40,198 |
| 2015 | $2,160 | $54,198 | $14,000 | $40,198 |
| 2014 | $2,160 | $60,642 | $14,000 | $46,642 |
| 2013 | -- | $48,400 | $7,000 | $41,400 |
Agents Affiliated with this Home
-
S
Seller's Agent in 2024
Scott Fader
Joseph Walter Realty
-
B
Buyer's Agent in 2024
Boomer Lee
Next Move Real Estate LLC
-

Buyer's Agent in 2021
Edith Dawson
Era Southeast Coastal Real Estate
(912) 977-4491
153 Total Sales
-
B
Seller's Agent in 2019
Brian Maike
Coldwell Banker Southern Coast
-

Buyer's Agent in 2019
Renee Cramer
Next Move Real Estate LLC
(912) 412-6100
201 Total Sales
Map
Source: Hinesville Area Board of REALTORS®
MLS Number: 139124
APN: 237D-008
