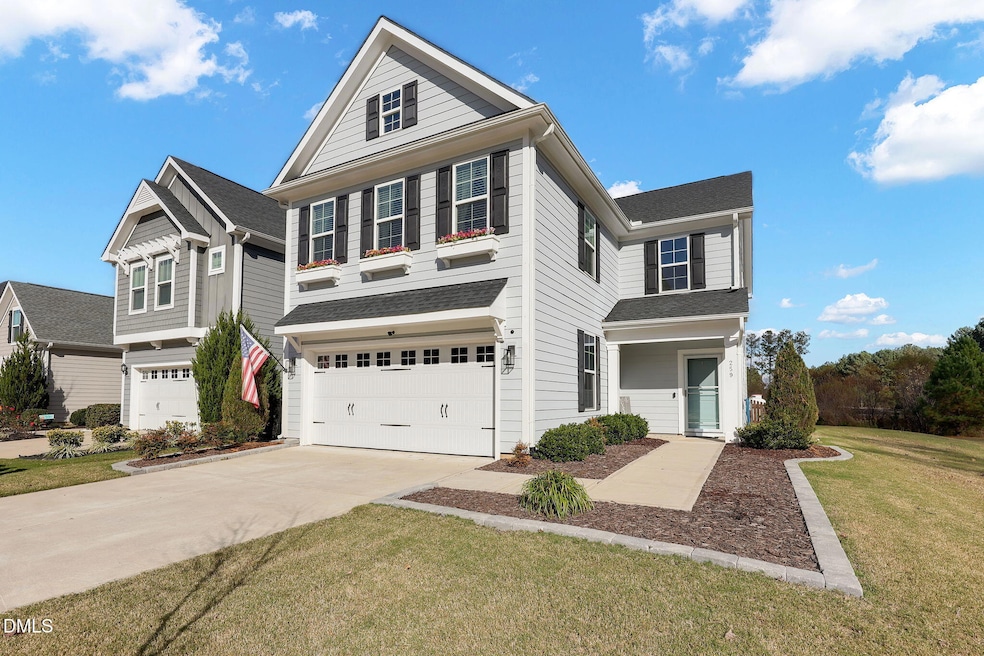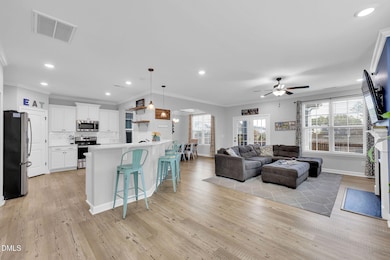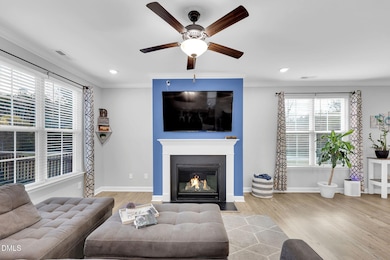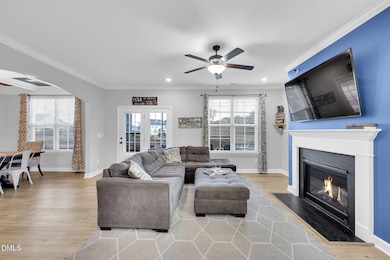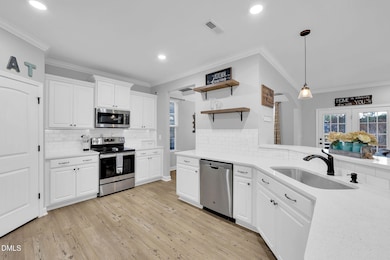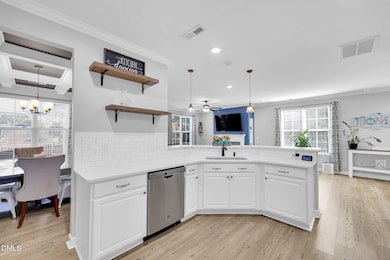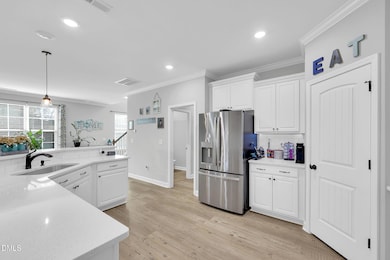259 Mornington Place Clayton, NC 27520
Cleveland NeighborhoodEstimated payment $2,532/month
Highlights
- Fishing
- Craftsman Architecture
- High Ceiling
- Cleveland Elementary School Rated A-
- Clubhouse
- Quartz Countertops
About This Home
Beautiful 4-bedroom home located in the desirable Wellesley community in Clayton. This property offers a light and bright interior with an open floor plan that provides an easy flow between the main living spaces. The kitchen features a chef-style layout with generous counter space, under cabinet lighting, and an excellent connection to the dining area, the family room and the main floor office space. The dining room includes coffered ceilings that add architectural interest and a welcoming space for everyday meals or gatherings. A split staircase leads to the oversized private primary suite, which includes a spa-like bathroom connected with large primary closet outfitted with built-in storage and offers direct access to the laundry room for added convenience. The three additional bedrooms on the second floor provide excellent space for family or guests, each featuring large closets with built ins for ample storage and convenience. Outdoor living is enhanced by a screened-in porch and paved patio overlooking the fenced backyard and the natural area directly behind the property, creating privacy and a peaceful setting. The home is situated on a cul-de-sac and is steps away from the neighborhood walking/jogging path. The neighborhood amenities include a pool, basketball court, tennis court, dog park, picnic area and a playground which has just recently broken ground. This home offers comfort, functionality, and sought-after features in one of Clayton's most established and desirable neighborhoods.
Home Details
Home Type
- Single Family
Est. Annual Taxes
- $2,522
Year Built
- Built in 2020
Lot Details
- 5,227 Sq Ft Lot
- Lot Dimensions are 107'x43'x128'x14'x42'
- Property fronts a state road
- Cul-De-Sac
- Wood Fence
- Back Yard Fenced
- Perimeter Fence
- Landscaped
- Level Lot
- Cleared Lot
HOA Fees
- $135 Monthly HOA Fees
Parking
- 2 Car Attached Garage
- Front Facing Garage
- Garage Door Opener
Home Design
- Craftsman Architecture
- Entry on the 1st floor
- Slab Foundation
- Blown-In Insulation
- Architectural Shingle Roof
- HardiePlank Type
Interior Spaces
- 2,474 Sq Ft Home
- 2-Story Property
- Coffered Ceiling
- Tray Ceiling
- Smooth Ceilings
- High Ceiling
- Ceiling Fan
- Recessed Lighting
- Fireplace
- ENERGY STAR Qualified Windows
- Window Screens
- Family Room
- Dining Room
- Home Office
- Screened Porch
- Pull Down Stairs to Attic
Kitchen
- Electric Oven
- Electric Cooktop
- Microwave
- Dishwasher
- Quartz Countertops
- Disposal
Flooring
- Tile
- Luxury Vinyl Tile
Bedrooms and Bathrooms
- 4 Bedrooms
- Primary bedroom located on second floor
- Walk-In Closet
Laundry
- Laundry Room
- Laundry on upper level
- Electric Dryer Hookup
Outdoor Features
- Fire Pit
- Rain Gutters
Schools
- Cleveland Elementary And Middle School
- Cleveland High School
Utilities
- Forced Air Zoned Heating and Cooling System
- Heat Pump System
- Propane
- Natural Gas Not Available
- Electric Water Heater
- Community Sewer or Septic
- Cable TV Available
Listing and Financial Details
- Assessor Parcel Number 06F04076K
Community Details
Overview
- Association fees include road maintenance
- Elite Management Association, Phone Number (919) 233-7660
- Wellesley Subdivision
- Maintained Community
Amenities
- Picnic Area
- Clubhouse
Recreation
- Tennis Courts
- Community Basketball Court
- Community Playground
- Community Pool
- Fishing
- Dog Park
- Jogging Path
- Trails
Map
Home Values in the Area
Average Home Value in this Area
Tax History
| Year | Tax Paid | Tax Assessment Tax Assessment Total Assessment is a certain percentage of the fair market value that is determined by local assessors to be the total taxable value of land and additions on the property. | Land | Improvement |
|---|---|---|---|---|
| 2025 | $2,236 | $397,170 | $65,000 | $332,170 |
| 2024 | $1,882 | $277,350 | $55,000 | $222,350 |
| 2023 | $1,818 | $277,350 | $55,000 | $222,350 |
| 2022 | $1,911 | $277,350 | $55,000 | $222,350 |
| 2021 | $2,281 | $277,350 | $55,000 | $222,350 |
| 2020 | $458 | $55,000 | $55,000 | $0 |
| 2019 | $458 | $55,000 | $55,000 | $0 |
Property History
| Date | Event | Price | List to Sale | Price per Sq Ft |
|---|---|---|---|---|
| 11/14/2025 11/14/25 | For Sale | $415,000 | -- | $168 / Sq Ft |
Purchase History
| Date | Type | Sale Price | Title Company |
|---|---|---|---|
| Warranty Deed | $286,000 | None Available |
Mortgage History
| Date | Status | Loan Amount | Loan Type |
|---|---|---|---|
| Open | $285,907 | VA |
Source: Doorify MLS
MLS Number: 10132800
APN: 06F04076K
- 86 Troy Dr
- 147 E Wellesley Dr
- The Buford II Plan at Wellesley
- The Caldwell Plan at Wellesley
- The Braselton II Plan at Wellesley
- The McGinnis Plan at Wellesley
- The Harrington Plan at Wellesley
- The Bradley Plan at Wellesley
- The Greenbrier II Plan at Wellesley
- 280 Ambassador Dr
- 302 Ambassador Dr
- 305 Ambassador Dr
- 320 Ambassador Dr
- 290 Ambassador Dr
- 330 Ambassador Dr
- 84 Commons Cir
- 340 Ambassador Dr
- 260 Ambassador Dr
- 349 Ambassador Dr
- 208 Hunting Lodge Rd
- 79 Mornington Place
- 45 Oakton Dr
- 56 Oakton Dr
- 499 Royal Oak Ln
- 57 Ravencliff Ridge
- 203 Majestic Oak Dr
- 401 Whitehall Ct
- 117 Blackthorne Ct
- 106 Walford Park
- 105 Arthur Dr
- 58 Carson Dr
- 176 Breland Dr
- 40 S Faircox Way
- 115 Jonalker Ct Unit 115 Jonalker
- 241 Sommerset Dr
- 167 Woodcreek Ln
- 264 Farrington Dr
- 90 Elvis Dr
- 40 Pinewinds Ct
- 175 Gray Ghost St
