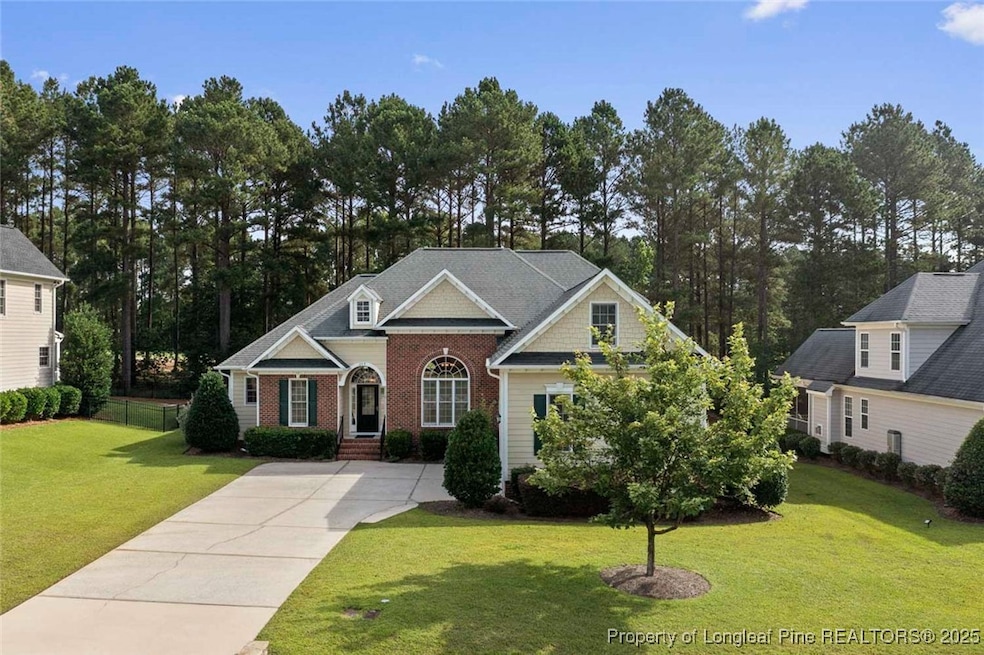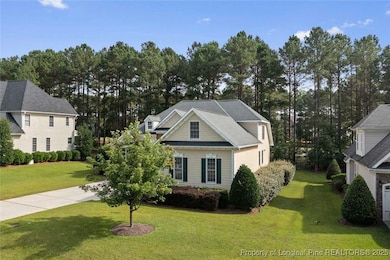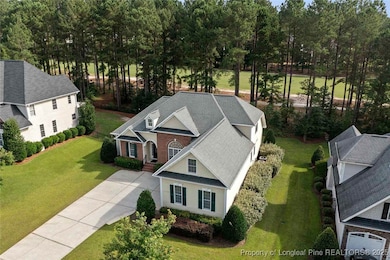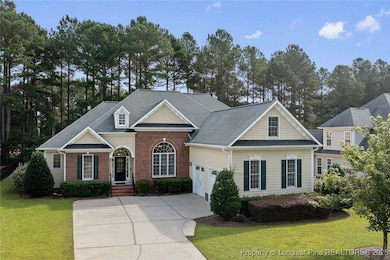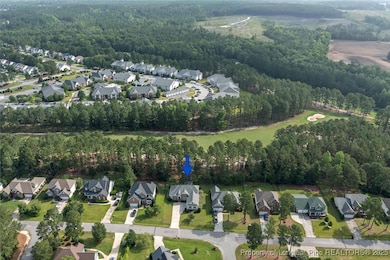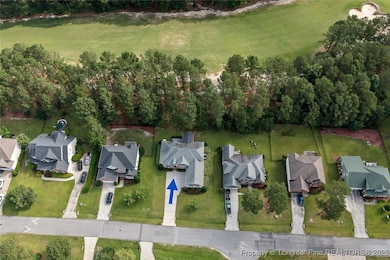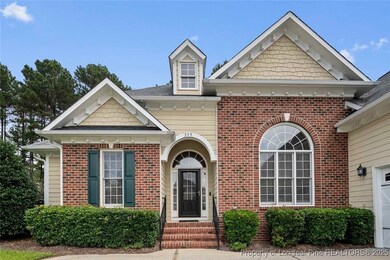259 Rolling Pines Dr Spring Lake, NC 28390
Estimated payment $2,585/month
Highlights
- On Golf Course
- Tennis Courts
- Clubhouse
- Fitness Center
- Gated with Attendant
- Deck
About This Home
***Golf Course Living with Upgrades Galore in Gated Anderson Creek Club!***
Enjoy everyday luxury in this meticulously maintained 4-bedroom, 3.5-bath home perfectly positioned along the 14th fairway of the Davis Love III–designed golf course. Located right across the street from the private Links Crossing neighborhood pool, fitness center, and park, this home delivers both prime location and high-end comfort.
The spacious, split-bedroom layout features the primary suite and two additional bedrooms on the main level—each tucked away for privacy—plus a fourth bedroom, full bath, and a large bonus room upstairs. Custom cabinetry in the garage and added storage space in the bonus room maximize functionality.
The chef’s kitchen shines with refinished cabinets (2025), new Jenn-Air electric cooktop with a fast-heating (no special cookware needed!) and downdraft vent system, a wall oven, built-in microwaves (2), new refrigerator, and solid top countertops. Just off the kitchen, the cozy family room and breakfast area create a warm, everyday gathering space.
Recent updates include upgraded carpets downstairs (2023), cabinet refinishing in both the kitchen and primary bathroom (2025), and a 3-zone HVAC system replaced in 2020. A Generac whole-home generator (2021) provides year-round peace of mind, while a French drain and sprinkler system keep the property neat and low-maintenance.
Step outside to a deck accessible from both the kitchen and the primary suite, ideal for morning coffee or evening relaxation. The courtyard driveway, new gutter guards (2025), and golf course views round out the appeal.
Bonus: Three large flat screen TVs stay with the home!
This is the perfect blend of luxury, convenience, and community—all in the resort-style setting of Anderson Creek Club. Schedule your showing today and step into easy, elevated living.
Home Details
Home Type
- Single Family
Est. Annual Taxes
- $2,168
Year Built
- Built in 2007
Lot Details
- 0.34 Acre Lot
- On Golf Course
- Fenced
- Interior Lot
- Sprinkler System
HOA Fees
- $300 Monthly HOA Fees
Parking
- 2 Car Attached Garage
Home Design
- Brick Veneer
Interior Spaces
- 2,732 Sq Ft Home
- 2-Story Property
- Tray Ceiling
- Ceiling Fan
- Gas Log Fireplace
- Formal Dining Room
- Golf Course Views
- Crawl Space
- Storm Doors
Kitchen
- Breakfast Area or Nook
- Eat-In Kitchen
- Built-In Oven
- Cooktop
- Microwave
- Dishwasher
- Granite Countertops
- Disposal
Flooring
- Wood
- Carpet
- Tile
Bedrooms and Bathrooms
- 4 Bedrooms
- Primary Bedroom on Main
- Walk-In Closet
- Double Vanity
- Secondary Bathroom Jetted Tub
- Separate Shower
Laundry
- Laundry on main level
- Washer and Dryer Hookup
Outdoor Features
- Tennis Courts
- Deck
- Outdoor Storage
- Playground
- Porch
- Stoop
Schools
- Western Harnett Middle School
- Overhills Senior High School
Utilities
- Cooling Available
- Heat Pump System
- Power Generator
Listing and Financial Details
- Tax Lot 416
- Assessor Parcel Number 01053509 0100 65
Community Details
Overview
- Anderson Creek Poa
- Anderson Creek Club Subdivision
Recreation
- Golf Course Community
- Fitness Center
- Community Pool
Additional Features
- Clubhouse
- Gated with Attendant
Map
Home Values in the Area
Average Home Value in this Area
Tax History
| Year | Tax Paid | Tax Assessment Tax Assessment Total Assessment is a certain percentage of the fair market value that is determined by local assessors to be the total taxable value of land and additions on the property. | Land | Improvement |
|---|---|---|---|---|
| 2025 | $2,168 | $297,085 | $0 | $0 |
| 2024 | $2,168 | $297,085 | $0 | $0 |
| 2023 | $2,168 | $297,085 | $0 | $0 |
| 2022 | $3,015 | $297,085 | $0 | $0 |
| 2021 | $3,015 | $340,680 | $0 | $0 |
| 2020 | $3,015 | $340,680 | $0 | $0 |
| 2019 | $3,000 | $340,680 | $0 | $0 |
| 2018 | $2,861 | $324,570 | $0 | $0 |
| 2017 | $0 | $324,570 | $0 | $0 |
| 2016 | $2,976 | $337,880 | $0 | $0 |
| 2015 | $2,976 | $337,880 | $0 | $0 |
| 2014 | $2,976 | $337,880 | $0 | $0 |
Property History
| Date | Event | Price | List to Sale | Price per Sq Ft |
|---|---|---|---|---|
| 10/03/2025 10/03/25 | Pending | -- | -- | -- |
| 09/26/2025 09/26/25 | Price Changed | $399,900 | -3.6% | $146 / Sq Ft |
| 08/21/2025 08/21/25 | Price Changed | $414,900 | -8.8% | $152 / Sq Ft |
| 08/06/2025 08/06/25 | Price Changed | $454,900 | -4.2% | $167 / Sq Ft |
| 06/13/2025 06/13/25 | For Sale | $474,900 | -- | $174 / Sq Ft |
Purchase History
| Date | Type | Sale Price | Title Company |
|---|---|---|---|
| Warranty Deed | -- | None Listed On Document | |
| Warranty Deed | $305,500 | None Available | |
| Warranty Deed | $335,000 | -- |
Mortgage History
| Date | Status | Loan Amount | Loan Type |
|---|---|---|---|
| Previous Owner | $323,768 | VA |
Source: Longleaf Pine REALTORS®
MLS Number: 745391
APN: 01053509 0100 65
- 55 Blue Pine Dr
- 288 Gallery Dr Unit 204
- 124 Gallery Dr Unit 302
- 159 Gallery Dr Unit 201
- 186 Valley Pines Cir
- 62 Gallery Dr Unit 302
- 62 Gallery Dr Unit 102
- 220 Gallery Dr Unit 201
- 220 Gallery Dr Unit 303
- 240 Gallery Dr Unit 304
- 240 Gallery Dr Unit 102
- 240 Gallery Dr Unit 303
- 240 Gallery Dr Unit 201
- 240 Gallery Dr Unit 301
- 260 Gallery Dr Unit 101
