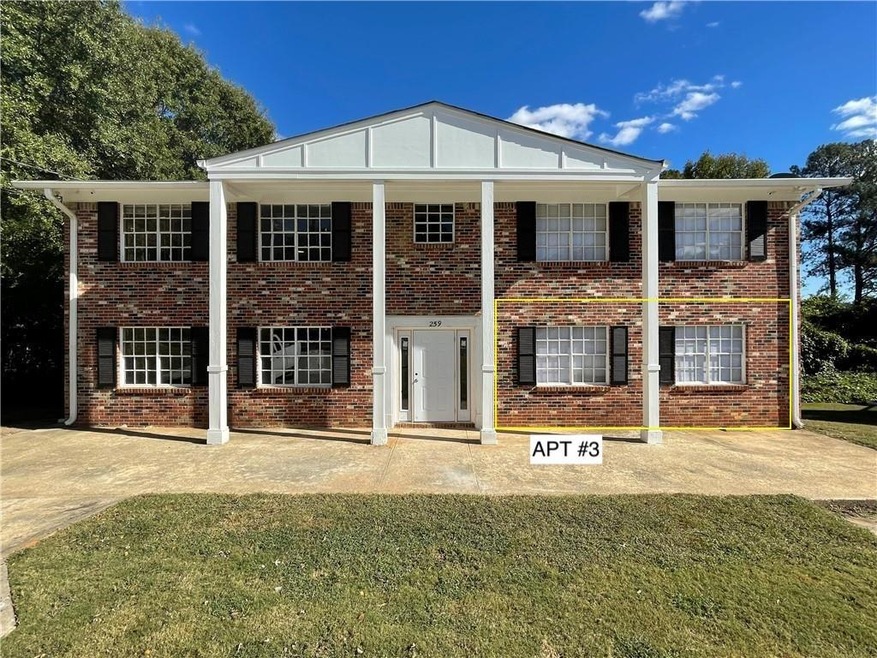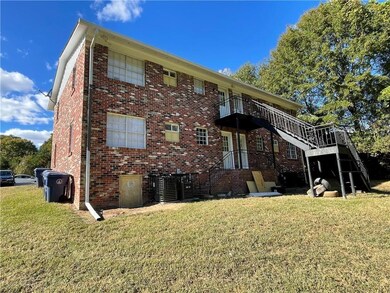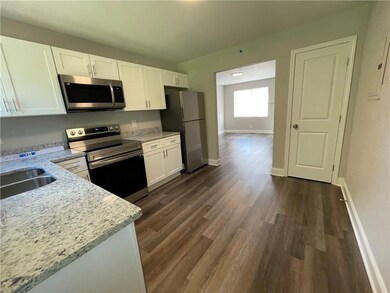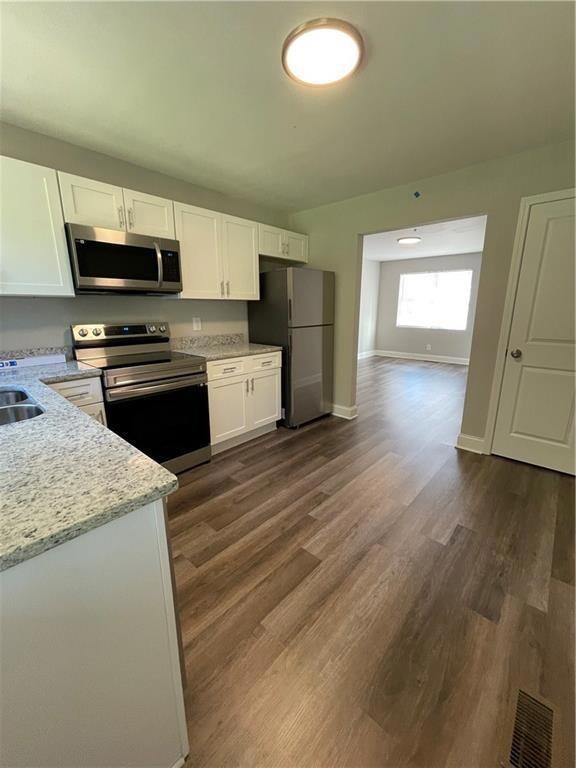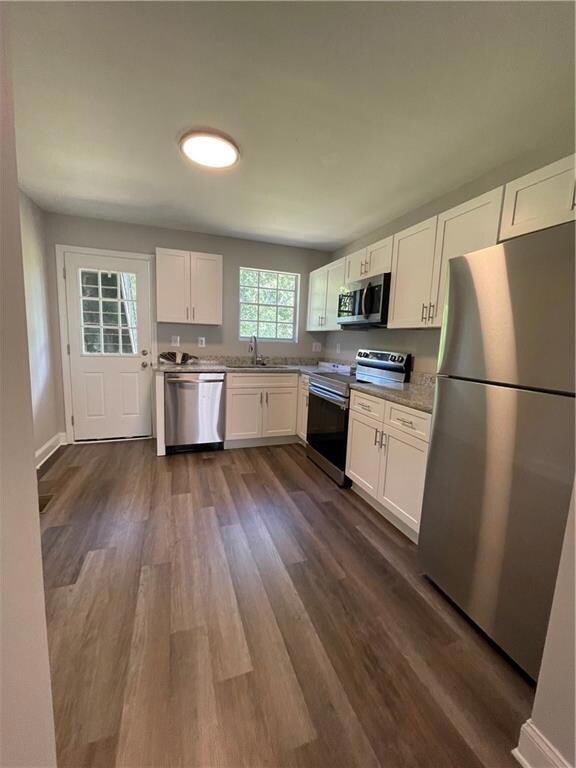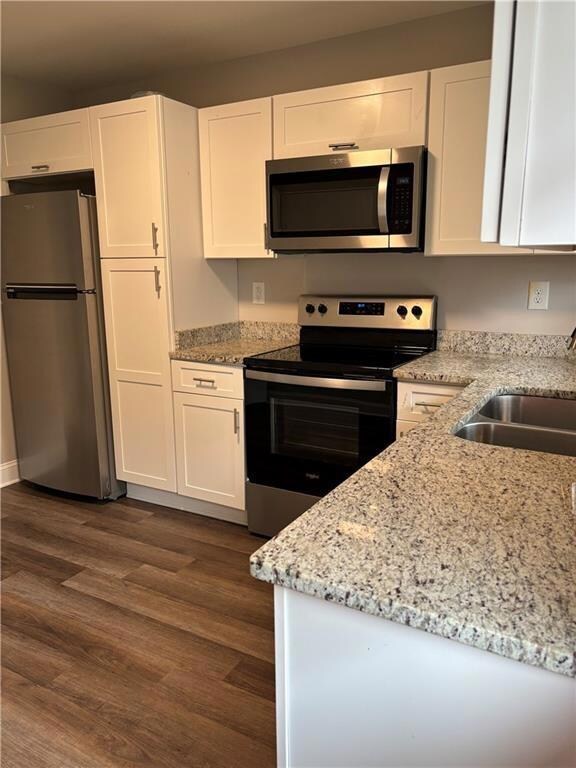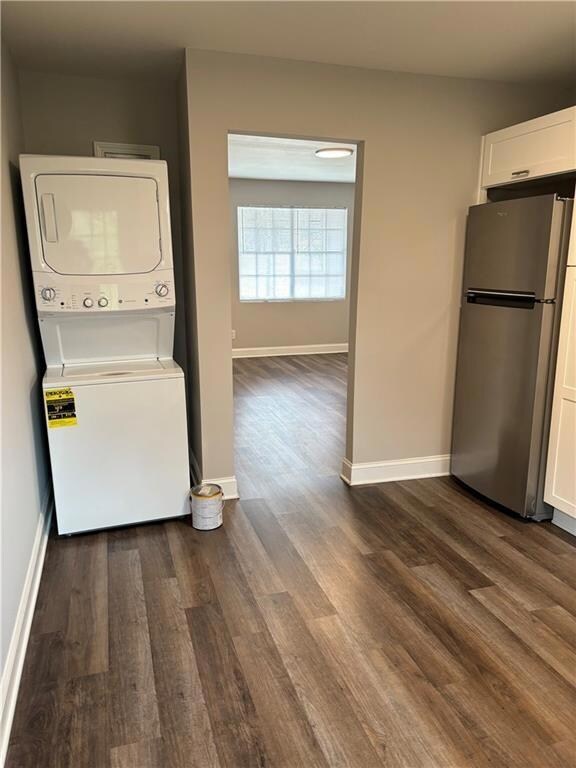259 Stone Mountain St Unit 3 Lawrenceville, GA 30046
2
Beds
1
Bath
3,132
Sq Ft
0.51
Acres
Highlights
- Open-Concept Dining Room
- Neighborhood Views
- Shutters
- No Units Above
- White Kitchen Cabinets
- 1-Story Property
About This Home
Features 2 bedrooms and 1 bathroom, perfect for couples or small families. Quiet neighborhood with convenient access to shops, schools, and public transportation.
Property Details
Home Type
- Multi-Family
Est. Annual Taxes
- $5,324
Year Built
- Built in 1962
Lot Details
- 0.51 Acre Lot
- No Units Above
Home Design
- Quadruplex
- Asbestos Shingle Roof
- Three Sided Brick Exterior Elevation
Interior Spaces
- 3,132 Sq Ft Home
- 1-Story Property
- Shutters
- Open-Concept Dining Room
- Vinyl Flooring
- Neighborhood Views
- Fire and Smoke Detector
Kitchen
- Electric Oven
- Dishwasher
- White Kitchen Cabinets
- Disposal
Bedrooms and Bathrooms
- 2 Main Level Bedrooms
- 1 Full Bathroom
Laundry
- Laundry in Kitchen
- Dryer
Parking
- 2 Parking Spaces
- Assigned Parking
Schools
- Lawrenceville Elementary School
- Moore Middle School
Utilities
- Central Heating and Cooling System
Community Details
- Application Fee Required
Listing and Financial Details
- 12 Month Lease Term
- $49 Application Fee
- Assessor Parcel Number R5142 106
Map
Source: First Multiple Listing Service (FMLS)
MLS Number: 7591418
APN: 5-142-106
Nearby Homes
- 168 Constitution Blvd Unit 12
- 317 Phillips St Scenic Hwy
- 393 Stone Mountain St
- 3000 Zuma St
- 2040 Fortuna St
- 2010 Fortuna St
- 1070 Crimson Dr
- 340 Sprucewood Ct Unit 2
- 664 Somerset Dr
- 345 Forest Valley Rd
- 543 Fundao Ln Unit 27
- 543 Fundao Ln Unit 26
- 545 Fundao Ln Unit 25
- 547 Fundao Ln Unit 24
- 265 Sanctuary Dr
- 213 Yuba Walk
- 213 Jackson St
- 361 Sarah Ln
- 448 Grayson Hwy
- 313 Summit Ridge Dr
