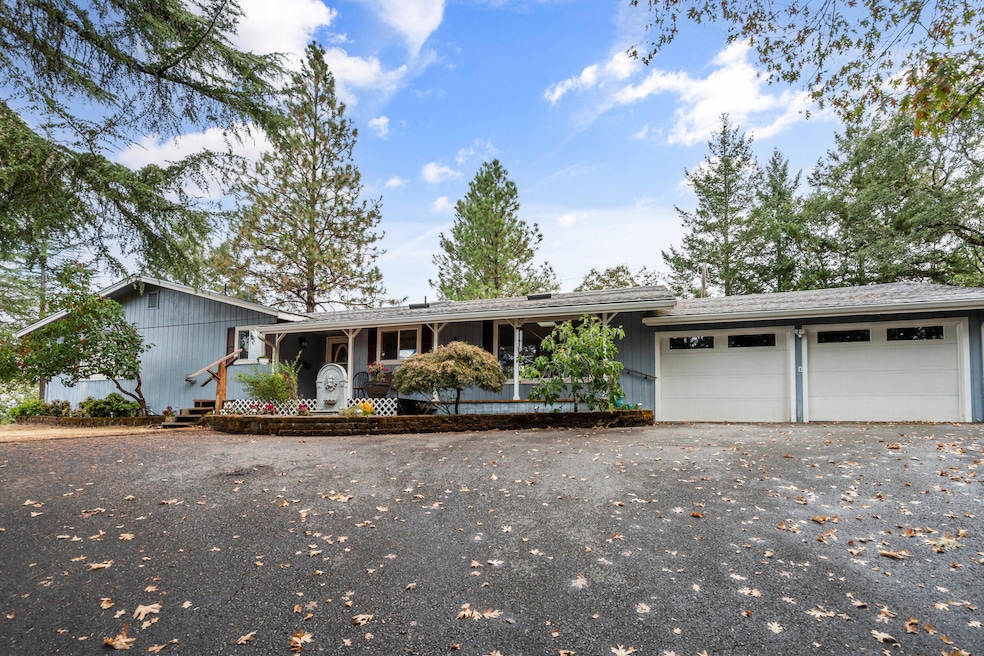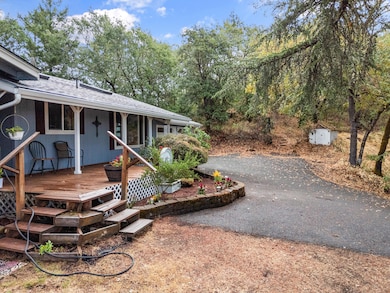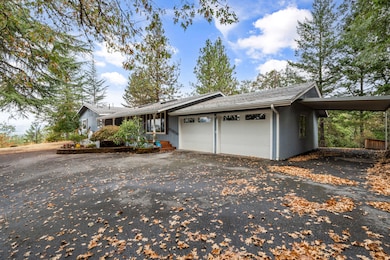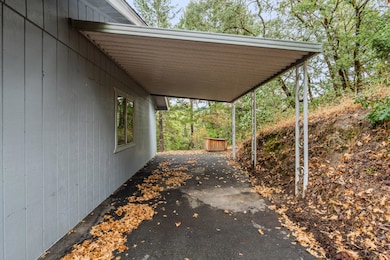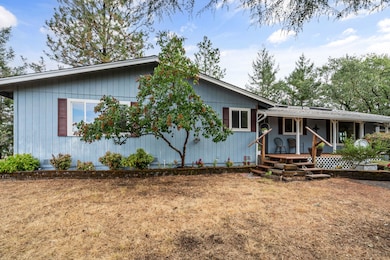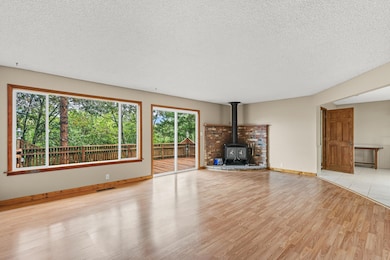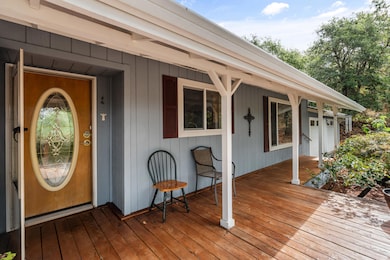259 Tina Way Grants Pass, OR 97526
Estimated payment $2,441/month
Highlights
- No Units Above
- Deck
- Wooded Lot
- Mountain View
- Contemporary Architecture
- No HOA
About This Home
Welcome to 259 Tina Way, a serene retreat on nearly 3 acres in the sought-after Dawson Estates area. This single-level, 1,752 sq. ft. home features 3 bedrooms, 2 bathrooms, and an inviting open layout designed for comfort and function. Large windows frame beautiful views of the surrounding mountains and forest, filling the home with light and a sense of peace. Outside, offers space for gardening, hobbies, or simply relaxing and taking in the scenery. Tucked away yet just minutes from town, this property sits on top of a knoll which provides plenty of privacy, peek-a-boo views, and convenience. Your Southern Oregon haven awaits.
Seller agrees to provide a $10,000 credit towards buyer's closing costs/rate buy-down.
Home Details
Home Type
- Single Family
Est. Annual Taxes
- $1,466
Year Built
- Built in 1978
Lot Details
- 2.94 Acre Lot
- No Common Walls
- No Units Located Below
- Sloped Lot
- Wooded Lot
- Property is zoned RR5, RR5
Parking
- 2 Car Attached Garage
- Workshop in Garage
- Garage Door Opener
- Gravel Driveway
Property Views
- Mountain
- Territorial
Home Design
- Contemporary Architecture
- Ranch Style House
- Frame Construction
- Composition Roof
- Concrete Perimeter Foundation
Interior Spaces
- 1,752 Sq Ft Home
- Ceiling Fan
- Skylights
- Wood Burning Fireplace
- Double Pane Windows
- Aluminum Window Frames
- Family Room with Fireplace
- Living Room
- Dining Room
Kitchen
- Breakfast Bar
- Oven
- Cooktop
- Microwave
- Dishwasher
- Laminate Countertops
- Disposal
Flooring
- Carpet
- Laminate
- Tile
- Vinyl
Bedrooms and Bathrooms
- 3 Bedrooms
- Linen Closet
- 2 Full Bathrooms
- Double Vanity
- Soaking Tub
- Bathtub with Shower
Laundry
- Laundry Room
- Dryer
- Washer
Home Security
- Carbon Monoxide Detectors
- Fire and Smoke Detector
Outdoor Features
- Deck
- Covered Patio or Porch
Schools
- Manzanita Elementary School
- Fleming Middle School
- North Valley High School
Utilities
- Cooling Available
- Heating System Uses Wood
- Heat Pump System
- Private Water Source
- Well
- Water Heater
- Septic Tank
Community Details
- No Home Owners Association
Listing and Financial Details
- Assessor Parcel Number R305713
Map
Home Values in the Area
Average Home Value in this Area
Tax History
| Year | Tax Paid | Tax Assessment Tax Assessment Total Assessment is a certain percentage of the fair market value that is determined by local assessors to be the total taxable value of land and additions on the property. | Land | Improvement |
|---|---|---|---|---|
| 2025 | $1,466 | $198,770 | -- | -- |
| 2024 | $1,466 | $192,990 | -- | -- |
| 2023 | $1,240 | $187,370 | $0 | $0 |
| 2022 | $1,215 | $181,920 | -- | -- |
| 2021 | $1,140 | $176,630 | $0 | $0 |
| 2020 | $1,188 | $171,490 | $0 | $0 |
| 2019 | $1,142 | $166,500 | $0 | $0 |
| 2018 | $1,158 | $161,660 | $0 | $0 |
| 2017 | $1,158 | $156,960 | $0 | $0 |
| 2016 | $986 | $152,390 | $0 | $0 |
| 2015 | $953 | $147,960 | $0 | $0 |
| 2014 | $930 | $143,660 | $0 | $0 |
Property History
| Date | Event | Price | List to Sale | Price per Sq Ft |
|---|---|---|---|---|
| 09/12/2025 09/12/25 | For Sale | $440,000 | -- | $251 / Sq Ft |
Purchase History
| Date | Type | Sale Price | Title Company |
|---|---|---|---|
| Interfamily Deed Transfer | -- | None Available |
Source: Oregon Datashare
MLS Number: 220209149
APN: R305713
- 0 Tina Way
- 338 Kilborn Dr
- 490 Surrey Dr
- 501 Pinecrest Dr
- 1178 Saratoga Way
- 310 Surrey Dr
- 5757 Donaldson Rd
- 297 Melissa Ln
- 202 Westridge Dr
- 101 Melissa Ln
- 323 Eric Way
- 148 Adams Way
- 250 Adams Way
- 771 Rainbow Dr
- 464 San Francisco St
- 1833 Saratoga Way
- 448 Adams Way
- 780 Pinecrest Dr
- 6500 Donaldson Rd
- 210 NW Woodbrook Dr
- 1337 SW Foundry St Unit B
- 2087 Upper River Rd
- 55 SW Eastern Ave Unit 55
- 53 SW Eastern Ave Unit 53
- 1100 Fruitdale Dr
- 3101 Williams Hwy
- 195 Hidden Valley Rd
- 7001 Rogue River Hwy Unit H
- 621 N River Rd
- 459 4th Ave
- 700 N Haskell St
- 6554 Or-238 Unit ID1337818P
- 1125 Annalise St
- 2642 W Main St
- 835 Overcup St
- 237 E McAndrews Rd
- 302 Maple St Unit 4
- 534 Hamilton St Unit 534
- 406 W Main St
- 230 Laurel St
