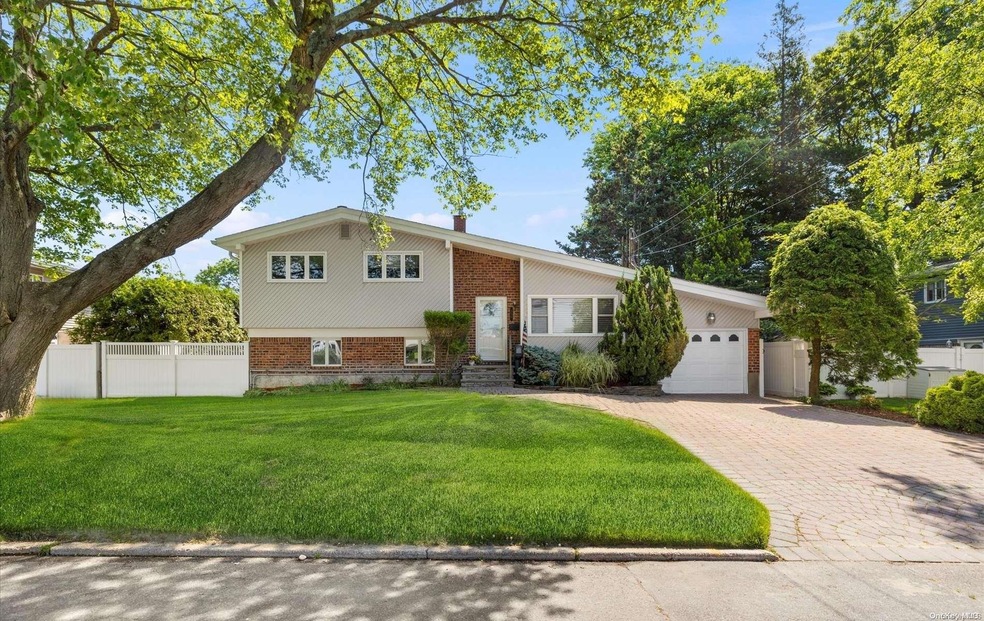
259 W 18th St Deer Park, NY 11729
Deer Park NeighborhoodHighlights
- In Ground Pool
- Wood Flooring
- Skylights
- Robert Frost Middle School Rated A-
- 1 Fireplace
- Attached Garage
About This Home
As of January 2025Move right into this split-style home featuring 3 bedrooms and 1.5 bathrooms. The living room offers vaulted ceilings and skylights, complemented by a dining room and kitchen. A spacious family room includes a built-in bar, and there's also an unfinished basement and a sunroom. The backyard oasis is designed with pavers and an in-ground heated saltwater pool. Additional highlights include an attached single-car garage with an electric opener, a working generator, and a gas fireplace. The cesspool was updated in 2024. Conveniently located near local shops, highways, and more.
Last Agent to Sell the Property
Keller Williams Rty Gold Coast Brokerage Phone: 516-482-0200 License #10401289378 Listed on: 06/15/2024

Home Details
Home Type
- Single Family
Est. Annual Taxes
- $14,958
Year Built
- Built in 1956
Lot Details
- 7,500 Sq Ft Lot
- Lot Dimensions are 75x100
- Fenced
Parking
- Attached Garage
Home Design
- Split Level Home
- Brick Exterior Construction
- Frame Construction
- Vinyl Siding
Interior Spaces
- 3-Story Property
- Skylights
- 1 Fireplace
- Wood Flooring
- Unfinished Basement
Bedrooms and Bathrooms
- 3 Bedrooms
Laundry
- Dryer
- Washer
Pool
- In Ground Pool
Schools
- May Moore Primary Elementary School
- Robert Frost Middle School
- Deer Park High School
Utilities
- Ductless Heating Or Cooling System
- Baseboard Heating
- Heating System Uses Natural Gas
- Tankless Water Heater
- Cesspool
Listing and Financial Details
- Legal Lot and Block 35 / 198
- Assessor Parcel Number 0100-084-00-03-00-082-000
Similar Homes in Deer Park, NY
Home Values in the Area
Average Home Value in this Area
Mortgage History
| Date | Status | Loan Amount | Loan Type |
|---|---|---|---|
| Closed | $196,000 | Credit Line Revolving |
Property History
| Date | Event | Price | Change | Sq Ft Price |
|---|---|---|---|---|
| 01/21/2025 01/21/25 | Sold | $720,500 | +17.2% | -- |
| 06/29/2024 06/29/24 | Pending | -- | -- | -- |
| 06/15/2024 06/15/24 | For Sale | $615,000 | -- | -- |
Tax History Compared to Growth
Tax History
| Year | Tax Paid | Tax Assessment Tax Assessment Total Assessment is a certain percentage of the fair market value that is determined by local assessors to be the total taxable value of land and additions on the property. | Land | Improvement |
|---|---|---|---|---|
| 2023 | $13,993 | $4,410 | $340 | $4,070 |
| 2022 | $11,687 | $4,410 | $340 | $4,070 |
| 2021 | $11,687 | $4,410 | $340 | $4,070 |
| 2020 | $12,627 | $4,410 | $340 | $4,070 |
| 2019 | $12,627 | $0 | $0 | $0 |
| 2018 | $11,888 | $4,410 | $340 | $4,070 |
| 2017 | $11,888 | $4,410 | $340 | $4,070 |
| 2016 | $11,819 | $4,410 | $340 | $4,070 |
| 2015 | -- | $4,410 | $340 | $4,070 |
| 2014 | -- | $4,410 | $340 | $4,070 |
Agents Affiliated with this Home
-
Kristin Scanlon

Seller's Agent in 2025
Kristin Scanlon
Keller Williams Rty Gold Coast
(646) 599-5649
1 in this area
107 Total Sales
-
Danielle Carroll
D
Buyer's Agent in 2025
Danielle Carroll
FIRST FLAG Realty Inc
(516) 482-0200
1 in this area
2 Total Sales
Map
Source: OneKey® MLS
MLS Number: L3558074
APN: 0100-084-00-03-00-082-000
