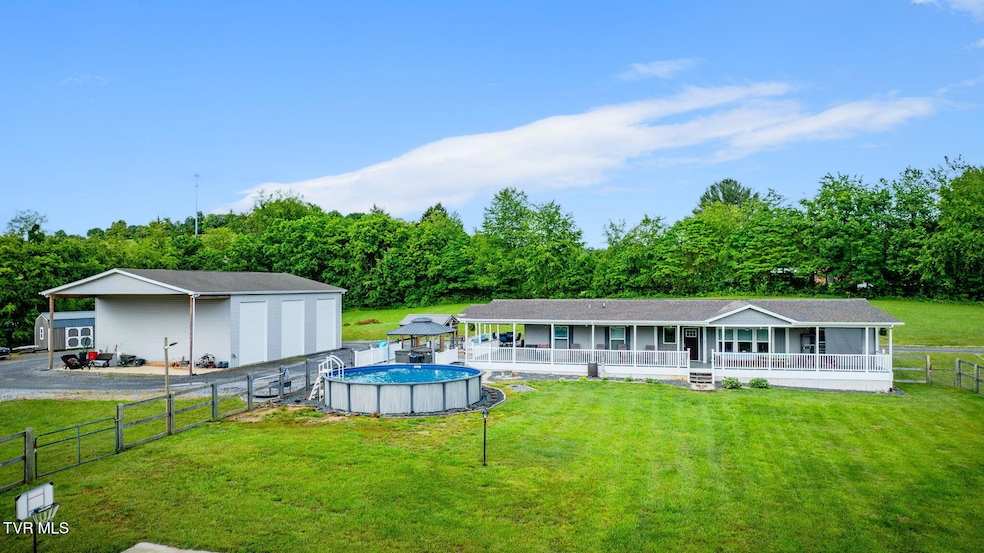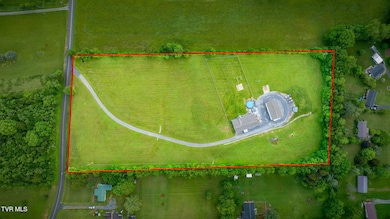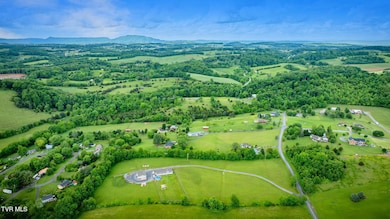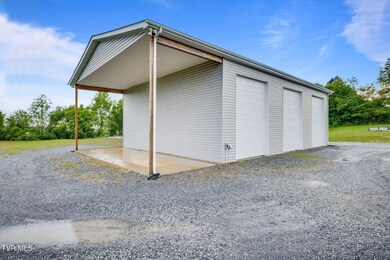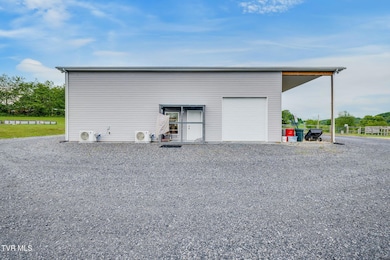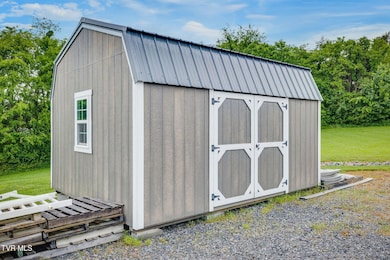259 W Ridge Rd Jonesborough, TN 37659
Estimated payment $4,585/month
Highlights
- Second Kitchen
- Second Garage
- Recreation Room
- Above Ground Pool
- RV Access or Parking
- Ranch Style House
About This Home
Breathtaking Sunrises & Endless Possibilities - WELCOME to your own slice of East Tennessee paradise! Nestled on 8 stunning acres, this beautifully maintained modular home offers the perfect blend of comfort, space, and tranquility. Boasting 3 spacious bedrooms and 2.5 baths, this home is designed for peaceful living and enjoying the great outdoors. Start your mornings on the wrap-around Trex deck, sipping coffee as the best sunrise in Northeast Tennessee rises over the hills. Nature surrounds you with birdsong and serene views, making every day feel like a retreat. Step inside to an open and inviting layout, then head out back to explore everything this property has to offer:A massive 3-bay garage with 16-ft ceilings - ideal for RV storage, hobbies, or a workshop. One bay even offers drive-through capability with two garage doors. Two bays are heated and cooled, with one fully finished including a kitchen and half bath - perfect for a guest suite, studio, or entertainment space.A covered RV parking pad with 30-amp hookup and water—a rare and valuable amenity!Outdoor living continues with:A 24-ft saltwater above-ground pool (with Dolphin cleaner included)A hot tub under a stylish metal gazeboA large storage shed and covered utility areasFive raised garden beds, five flat beds, and a compost station—a dream setup for gardeners!Concrete slab (currently used as a basketball court) and a Rock Climbing Play StructureWhether you're looking to relax, play, entertain, or cultivate the land, this property has unlimited potential and is ready for its next chapter.Don't miss your chance to own a peaceful country haven just minutes from Historic downtown Jonesborough and easy driving distance to Johnson City & Kingsport.
Property Details
Home Type
- Manufactured Home
Est. Annual Taxes
- $2,023
Year Built
- Built in 2019
Lot Details
- 8.18 Acre Lot
- Fenced
- Landscaped
- Level Lot
- Cleared Lot
- Garden
- Property is in good condition
Parking
- 2 Car Garage
- 1 Carport Space
- Second Garage
- Parking Pad
- Garage Door Opener
- Gravel Driveway
- Dirt Driveway
- RV Access or Parking
Home Design
- Ranch Style House
- Block Foundation
- Shingle Roof
- Asphalt Roof
- Vinyl Siding
Interior Spaces
- 2,176 Sq Ft Home
- Ceiling Fan
- Window Treatments
- Combination Kitchen and Dining Room
- Recreation Room
- Workshop
- Utility Room
- Crawl Space
Kitchen
- Second Kitchen
- Microwave
- Dishwasher
- Laminate Countertops
Flooring
- Carpet
- Luxury Vinyl Plank Tile
Bedrooms and Bathrooms
- 3 Bedrooms
Laundry
- Laundry Room
- Washer and Electric Dryer Hookup
Outdoor Features
- Above Ground Pool
- Wrap Around Porch
- Separate Outdoor Workshop
- Outdoor Storage
- Outbuilding
- Playground
Schools
- Sulphur Springs Elementary And Middle School
- Daniel Boone High School
Farming
- Pasture
Utilities
- Cooling Available
- Heat Pump System
- Septic Tank
- Satellite Dish
Listing and Financial Details
- Assessor Parcel Number 034 059.00
- Seller Considering Concessions
Community Details
Overview
- No Home Owners Association
Recreation
- Community Spa
Map
Home Values in the Area
Average Home Value in this Area
Tax History
| Year | Tax Paid | Tax Assessment Tax Assessment Total Assessment is a certain percentage of the fair market value that is determined by local assessors to be the total taxable value of land and additions on the property. | Land | Improvement |
|---|---|---|---|---|
| 2024 | $2,023 | $118,325 | $23,275 | $95,050 |
| 2022 | $1,505 | $70,000 | $20,950 | $49,050 |
| 2021 | $1,505 | $70,000 | $20,950 | $49,050 |
| 2020 | $1,505 | $70,000 | $20,950 | $49,050 |
| 2019 | $303 | $70,000 | $20,950 | $49,050 |
| 2018 | $303 | $12,750 | $12,750 | $0 |
| 2017 | $303 | $12,750 | $12,750 | $0 |
| 2016 | $303 | $12,750 | $12,750 | $0 |
| 2015 | -- | $12,750 | $12,750 | $0 |
| 2014 | -- | $12,750 | $12,750 | $0 |
Property History
| Date | Event | Price | Change | Sq Ft Price |
|---|---|---|---|---|
| 05/19/2025 05/19/25 | Price Changed | $789,000 | -1.3% | $363 / Sq Ft |
| 05/14/2025 05/14/25 | For Sale | $799,000 | -- | $367 / Sq Ft |
Purchase History
| Date | Type | Sale Price | Title Company |
|---|---|---|---|
| Warranty Deed | $80,000 | Heritage Title & Closing Ser |
Mortgage History
| Date | Status | Loan Amount | Loan Type |
|---|---|---|---|
| Open | $357,200 | Commercial |
Source: Tennessee/Virginia Regional MLS
MLS Number: 9980239
APN: 034-059.00
- 472 Harmony Rd
- 1909 Gray Station Sulphur Springs Rd
- Tbd Gray Station Sulphur Springs Rd
- Tbd Cottonwood Dr
- 183 Bayless Rd
- 250 Jay Armentrout Rd
- 376 Highland Rd
- 137 Highland Rd
- Tbd Highland Rd
- 190 Highland Rd
- 376 Wilcox Cir
- 549 Painter Rd
- 749 Pleasant Grove Rd
- 100 Fairview Cir
- 144 Rosecliff Dr
- Tbd Highway 81 N
- 240 D Ward Rd
- 2644 Highway 81 Jonesborough
- 210 Judys Ln
- TBD Harmony Rd
