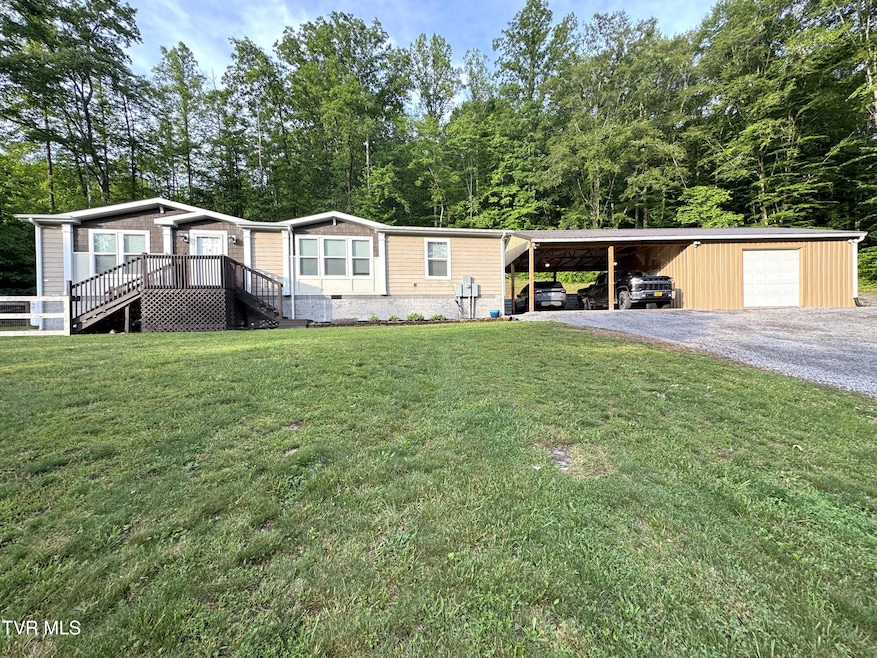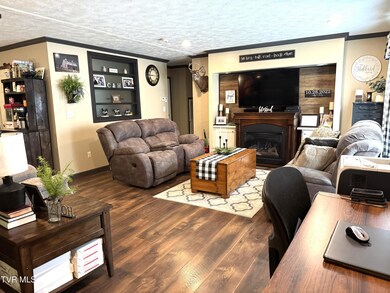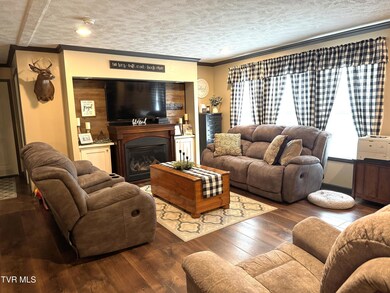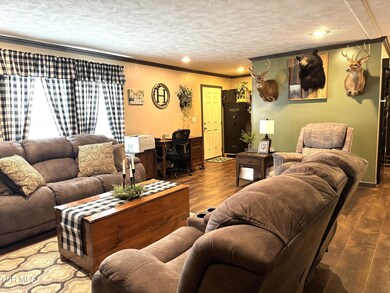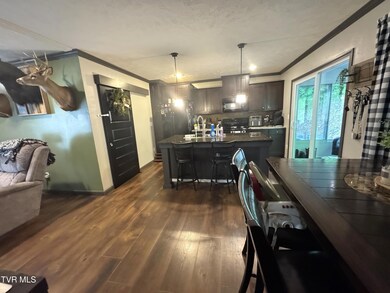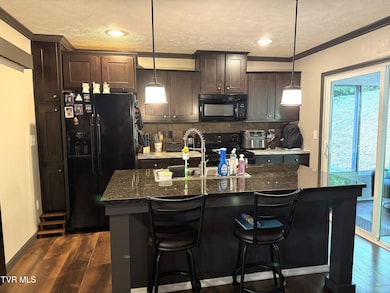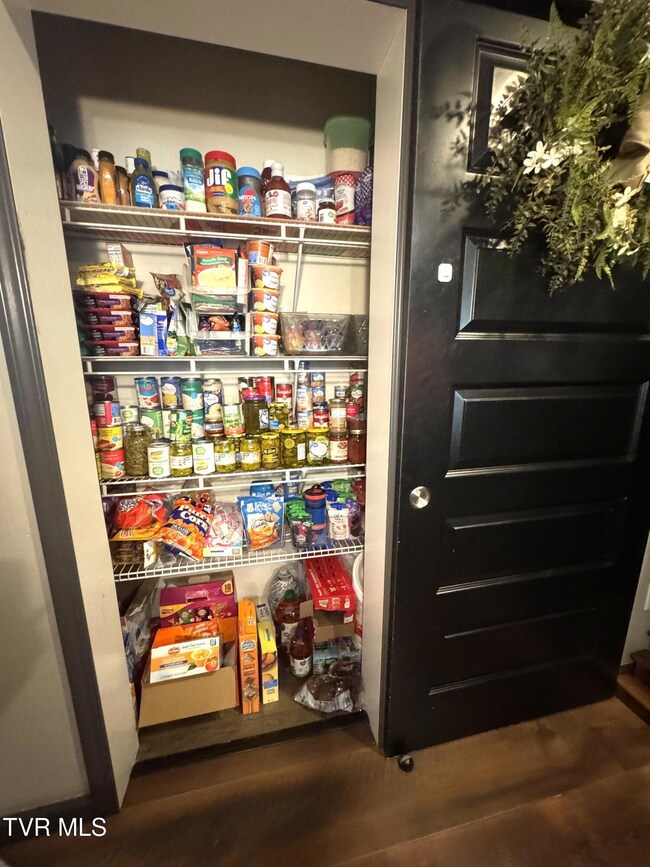
259 Yose Dr Duffield, VA 24244
Estimated payment $1,381/month
Highlights
- Open Floorplan
- Deck
- Partially Wooded Lot
- Mountain View
- Ranch Style House
- Wood Flooring
About This Home
Like new 3 bedrooms, 2 baths, 1534 sq.ft. doublewide manufactured home built in 2016 on surveyed 4.087 acres of complete privacy located at the end of a paved road. Roomy open floor plan includes large living room with gas fireplace, kitchen, and dining. Kitchen has a large pantry, lots of cabinetry, and granite counters with adjacent dining. Large patio doors open up into a long sunroom in back. Large laundry room also includes a crafts area. All bedrooms are large and include walk-in closets. The large master suite is located on far end of home and includes a walk-in closet, and huge master bath with double vanity, deep soaking tub, and large walk-in shower. Floors in this home are high quality solid wood wide board, high-end water-resistant wide-board laminate. Side yard is fenced for pets. There is also a 2-car carport and large garage just off the end of the home. Garage is insulated and has a drive-in door on front, electricity, and is plumbed for water. There are ATV trails leading to from parking area to adjacent Jefferson National Forest. Property also has underground utilities. Comcast internet is connected with Point Broadband wire in place as well. A heat pump provides year-long comfort. Public water and private septic. Home is move-in ready. What more could you want?? Shown by appointment to prequalified buyers only.
Listing Agent
Appalachian Realty Executives, LLC License #0225080332,310750 Listed on: 05/21/2025

Property Details
Home Type
- Manufactured Home
Est. Annual Taxes
- $789
Year Built
- Built in 2016
Lot Details
- 4.09 Acre Lot
- Lot Dimensions are 591.53' x 293.03 x 10' x 888.38' x 434.28'
- Back Yard Fenced
- Landscaped
- Level Lot
- Partially Wooded Lot
- Property is in good condition
Parking
- 1 Car Detached Garage
- 2 Carport Spaces
- Circular Driveway
- Gravel Driveway
Home Design
- Ranch Style House
- Pillar, Post or Pier Foundation
- Block Foundation
- Composition Roof
- Vinyl Siding
- Concrete Perimeter Foundation
Interior Spaces
- 1,534 Sq Ft Home
- Open Floorplan
- Wired For Data
- Gas Log Fireplace
- Double Pane Windows
- Sliding Doors
- Living Room with Fireplace
- Combination Kitchen and Dining Room
- Sun or Florida Room
- Mountain Views
- Fire and Smoke Detector
Kitchen
- Electric Range
- Microwave
- Dishwasher
- Kitchen Island
- Granite Countertops
Flooring
- Wood
- Laminate
Bedrooms and Bathrooms
- 3 Bedrooms
- Walk-In Closet
- 2 Full Bathrooms
- Soaking Tub
- Shower Only
Laundry
- Laundry Room
- Washer and Electric Dryer Hookup
Basement
- Exterior Basement Entry
- Block Basement Construction
- Crawl Space
Schools
- Dryden Elementary School
- Pennington Middle School
- Lee Co High School
Utilities
- Cooling Available
- Heating System Uses Propane
- Heat Pump System
- Underground Utilities
- Septic Tank
- Fiber Optics Available
- Cable TV Available
Additional Features
- Deck
- Manufactured Home
Community Details
- No Home Owners Association
Listing and Financial Details
- Assessor Parcel Number 28-(A)-84c
Map
Home Values in the Area
Average Home Value in this Area
Tax History
| Year | Tax Paid | Tax Assessment Tax Assessment Total Assessment is a certain percentage of the fair market value that is determined by local assessors to be the total taxable value of land and additions on the property. | Land | Improvement |
|---|---|---|---|---|
| 2024 | $789 | $106,600 | $11,400 | $95,200 |
| 2023 | $517 | $83,600 | $11,400 | $72,200 |
| 2022 | $517 | $83,600 | $11,400 | $72,200 |
Property History
| Date | Event | Price | Change | Sq Ft Price |
|---|---|---|---|---|
| 05/24/2025 05/24/25 | Pending | -- | -- | -- |
| 05/21/2025 05/21/25 | For Sale | $237,000 | -- | $154 / Sq Ft |
Similar Homes in Duffield, VA
Source: Tennessee/Virginia Regional MLS
MLS Number: 9980545
APN: 28-(A)-84C
- 430 Arrowhead Rd
- 00 Us Highway 23
- 27572 Hwy 23h
- 142 Sheryl Turner Rd
- 164 Kermit Day Rd
- Tbd Veterans Memorial Hwy
- 181 Dream Trail
- 28289 Us Highway 23
- 0 Blair Rd
- Tbd S
- 186 Blair Rd
- Tbd Cliff Mountain Way
- Tbd Persimmon Dr
- 2425 Seminary Church Loop
- Tbd U S 23
- 190 Railroad Ave
- Tbd Jasper Rd
- Tbd Purple Glory Lot 6 Dr
- Tbd Purple Glory Dr
- Tbd Paradise Lot 15 Dr
