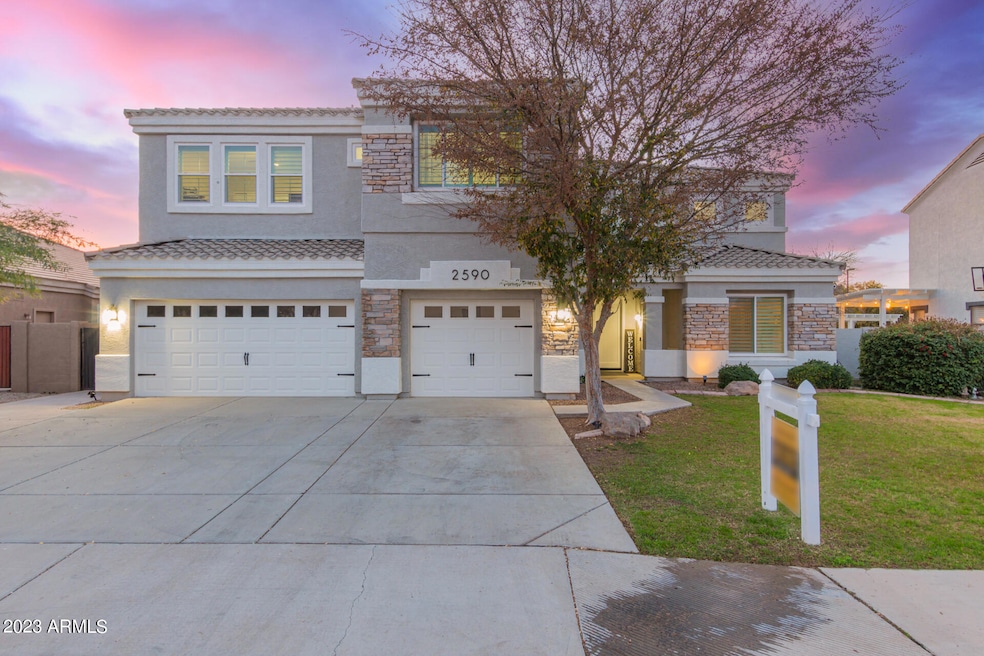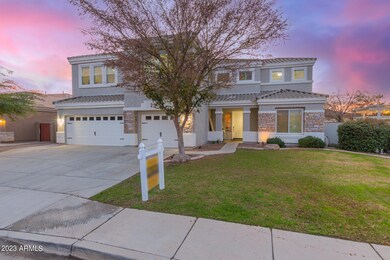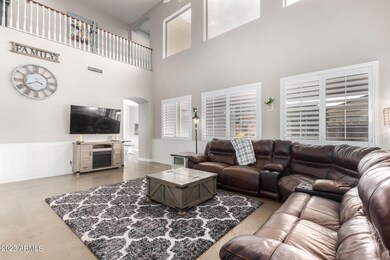
2590 S Rockwell St Gilbert, AZ 85295
Higley NeighborhoodEstimated Value: $785,000 - $975,000
Highlights
- Heated Spa
- Contemporary Architecture
- Covered patio or porch
- Chaparral Elementary School Rated A-
- Hydromassage or Jetted Bathtub
- 3 Car Direct Access Garage
About This Home
As of May 2023Don't miss this magnificent 2-story residence w/an RV gate is waiting for its new owner! The inviting interior boasts soothing palette, charming archways, plantation shutters, and tall ceilings that add to the bright feeling. The spacious living room is made for entertaining. Create lasting memories in the great room! Cook your favorite meals in the well-kept kitchen equipped w/ample cabinets, SS appliances w/wall ovens, a pantry, a hanging pot rack, a subway tile backsplash, gorgeous quartz counters, and an island w/a breakfast bar. Continue upstairs to find the primary suite, which offers wood-look floors, ample sitting area, a private bathroom w/dual vanities, a soaking tub, and a walk-in closet. The carpeted loft is perfect for a workspace. The generous-sized backyard displays a The carpeted loft is perfect for a workspace. The generous-sized backyard displays covered patio, a playground, a shade tree, a fenced-in pool & spa, and enough space for your gatherings! Don't let this chance slip by you! Book a tour now!
Last Agent to Sell the Property
Heather Marlowe
HUNT Real Estate ERA License #SA645517000 Listed on: 01/12/2023
Home Details
Home Type
- Single Family
Est. Annual Taxes
- $3,691
Year Built
- Built in 2002
Lot Details
- 10,574 Sq Ft Lot
- Block Wall Fence
- Front and Back Yard Sprinklers
- Sprinklers on Timer
- Grass Covered Lot
HOA Fees
- $42 Monthly HOA Fees
Parking
- 3 Car Direct Access Garage
- Garage Door Opener
Home Design
- Contemporary Architecture
- Wood Frame Construction
- Tile Roof
- Stone Exterior Construction
- Stucco
Interior Spaces
- 4,330 Sq Ft Home
- 2-Story Property
- Ceiling Fan
- Double Pane Windows
- Vinyl Clad Windows
- Washer and Dryer Hookup
Kitchen
- Eat-In Kitchen
- Gas Cooktop
- Built-In Microwave
- Kitchen Island
Flooring
- Floors Updated in 2022
- Carpet
- Concrete
- Vinyl
Bedrooms and Bathrooms
- 7 Bedrooms
- Remodeled Bathroom
- Primary Bathroom is a Full Bathroom
- 4 Bathrooms
- Dual Vanity Sinks in Primary Bathroom
- Bidet
- Hydromassage or Jetted Bathtub
- Bathtub With Separate Shower Stall
Accessible Home Design
- Roll-in Shower
- Roll Under Sink
- Doors are 32 inches wide or more
- Accessible Approach with Ramp
- Multiple Entries or Exits
Pool
- Heated Spa
- Play Pool
- Fence Around Pool
Outdoor Features
- Covered patio or porch
Schools
- Chaparral Elementary School
- Cooley Middle School
- Williams Field High School
Utilities
- Central Air
- Heating System Uses Natural Gas
- High Speed Internet
- Cable TV Available
Listing and Financial Details
- Tax Lot 187
- Assessor Parcel Number 304-47-284
Community Details
Overview
- Association fees include ground maintenance
- Chaparral Estates Association, Phone Number (480) 345-0046
- Built by STANDARD PACIFIC HOMES
- Chaparral Estates West Subdivision
Recreation
- Community Playground
- Bike Trail
Ownership History
Purchase Details
Home Financials for this Owner
Home Financials are based on the most recent Mortgage that was taken out on this home.Purchase Details
Home Financials for this Owner
Home Financials are based on the most recent Mortgage that was taken out on this home.Purchase Details
Home Financials for this Owner
Home Financials are based on the most recent Mortgage that was taken out on this home.Similar Homes in the area
Home Values in the Area
Average Home Value in this Area
Purchase History
| Date | Buyer | Sale Price | Title Company |
|---|---|---|---|
| Weaver Stephanie | $875,000 | Security Title Agency | |
| Reed Hjessika | $450,000 | Jetclosing Inc | |
| Reed Lyle R | $301,023 | First American Title Ins Co |
Mortgage History
| Date | Status | Borrower | Loan Amount |
|---|---|---|---|
| Open | Weaver Stephanie | $650,000 | |
| Previous Owner | Reed Hjessika | $320,000 | |
| Previous Owner | Book Mark A | $75,000 | |
| Previous Owner | Reed Lyle R | $346,500 | |
| Previous Owner | Reed Lyle R | $25,526 | |
| Previous Owner | Reed Lyle R | $208,000 |
Property History
| Date | Event | Price | Change | Sq Ft Price |
|---|---|---|---|---|
| 05/31/2023 05/31/23 | Sold | $875,000 | 0.0% | $202 / Sq Ft |
| 04/15/2023 04/15/23 | Pending | -- | -- | -- |
| 04/12/2023 04/12/23 | Price Changed | $875,000 | -1.6% | $202 / Sq Ft |
| 02/17/2023 02/17/23 | Price Changed | $889,000 | -0.6% | $205 / Sq Ft |
| 02/02/2023 02/02/23 | For Sale | $894,000 | 0.0% | $206 / Sq Ft |
| 02/02/2023 02/02/23 | Price Changed | $894,000 | +2.2% | $206 / Sq Ft |
| 02/02/2023 02/02/23 | Off Market | $875,000 | -- | -- |
| 01/05/2023 01/05/23 | For Sale | $899,000 | -- | $208 / Sq Ft |
Tax History Compared to Growth
Tax History
| Year | Tax Paid | Tax Assessment Tax Assessment Total Assessment is a certain percentage of the fair market value that is determined by local assessors to be the total taxable value of land and additions on the property. | Land | Improvement |
|---|---|---|---|---|
| 2025 | $3,862 | $46,809 | -- | -- |
| 2024 | $3,866 | $44,580 | -- | -- |
| 2023 | $3,866 | $62,520 | $12,500 | $50,020 |
| 2022 | $3,691 | $46,310 | $9,260 | $37,050 |
| 2021 | $3,740 | $43,970 | $8,790 | $35,180 |
| 2020 | $3,801 | $41,000 | $8,200 | $32,800 |
| 2019 | $3,672 | $39,050 | $7,810 | $31,240 |
| 2018 | $3,533 | $36,560 | $7,310 | $29,250 |
| 2017 | $3,394 | $34,810 | $6,960 | $27,850 |
| 2016 | $3,447 | $34,860 | $6,970 | $27,890 |
| 2015 | $3,006 | $33,810 | $6,760 | $27,050 |
Agents Affiliated with this Home
-
H
Seller's Agent in 2023
Heather Marlowe
Hunt Real Estate
Map
Source: Arizona Regional Multiple Listing Service (ARMLS)
MLS Number: 6503957
APN: 304-47-284
- 2982 E Boston St
- 2945 E Clifton Ave
- 2501 S Roanoke St
- 3085 E Parkview Dr
- 2730 E Vermont Dr
- 2748 E Dennisport Ave
- 2741 E Bridgeport Pkwy
- 2727 S Balboa Dr
- 2547 E Vermont Dr
- 2554 E Vermont Dr
- 2889 E Tyson Ct
- 2585 E Morgan Dr
- 3059 E Tyson Ct
- 16322 E Fairview St
- 2475 E Vermont Dr
- 3360 E Joseph Way
- 2975 E Tulsa St
- 2561 E Toledo Ct
- 2558 S Martingale Rd
- 3285 E Phelps St
- 2590 S Rockwell St
- 2578 S Rockwell St
- 2602 S Rockwell St
- 2897 E Boston Ct
- 2957 E Vermont Dr
- 2568 S Rockwell St
- 2618 S Rockwell St
- 2898 E Canyon Creek Ct
- 2960 E Canyon Creek Dr
- 2556 S Rockwell St
- 2879 E Boston Ct
- 2881 E Boston Ct
- 2636 S Rockwell St
- 2880 E Canyon Creek Ct
- 2970 E Canyon Creek Dr
- 2896 E Boston Ct
- 2977 E Vermont Dr
- 2546 S Rockwell St
- 2644 S Rockwell St
- 2961 E Canyon Creek Dr






