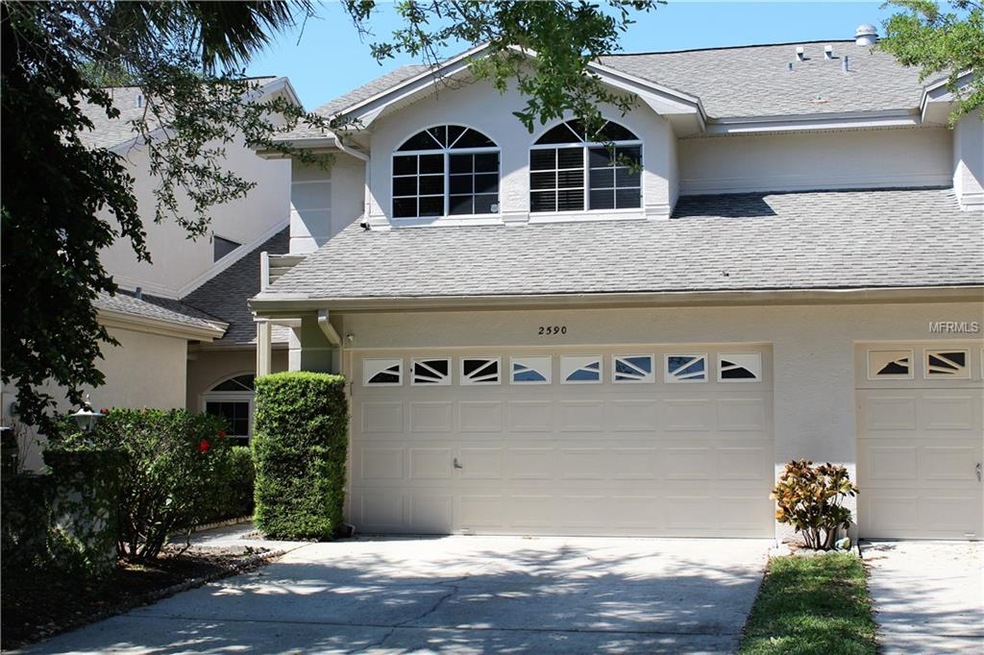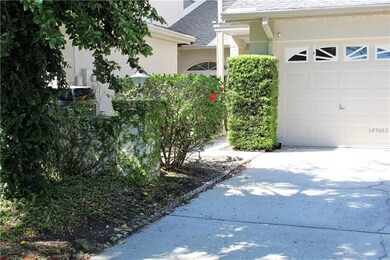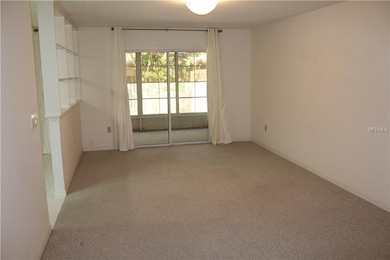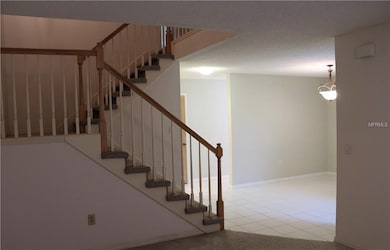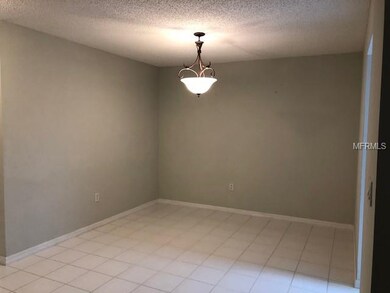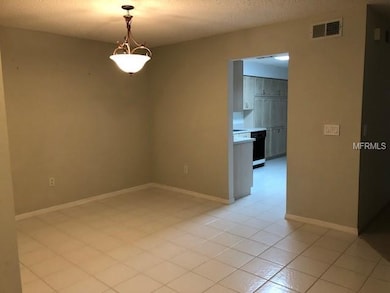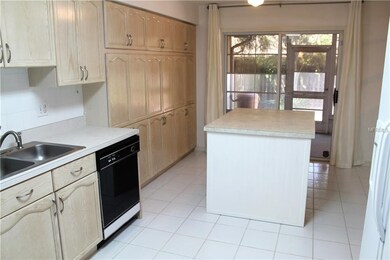
2590 Stony Brook Ln Clearwater, FL 33761
Highlights
- Open Floorplan
- Vaulted Ceiling
- L-Shaped Dining Room
- Curlew Creek Elementary School Rated 10
- End Unit
- Mature Landscaping
About This Home
As of August 2018Welcome to Brookfield…Countryside’s best kept secret! This no maintenance townhouse offers a perfect location overlooking a rustic courtyard. Curb appeal brings you into a spacious tiled foyer. Once inside, the open plan allows for easy entertaining. The huge great room is open to the kitchen & lanai. Host a crowd or have an intimate dinner in the dining room. Cooking in the kitchen is effortless with all the appliances, tons of cabinets & endless countertops. The Island doubles as a breakfast bar & an entire wall of pantry closets solves storage issues. Sip your morning coffee in the 4 season lanai. Laundry day is a breeze in the convenient laundry room & the 2 car garage is large enough for all your projects. A ½ bath for guests completes the first floor. Upstairs, an ample foyer leads you to the bedrooms & baths. After a long day, retire to the spacious master retreat which features a dressing area/desk, a walk in closet outfitted by California Closets, & a large master bath with separate tub & stall shower. Bedrooms 2 and 3 are nicely sized as well, 1 with a walk in closet. This lovely townhouse also offers a brand new hot water heater, storage & maintenance free living! Outside, the complex has all the amenities your paradise would want. A sparkling community pool with clubhouse, a liberal leasing & pet policy & tons of privacy. Situated close to parks, shopping, world class golf, dining & just a few miles to beaches & TIA, this ideal townhome is just the place to enjoy our FL lifestyle!
Last Agent to Sell the Property
RE/MAX REALTEC GROUP INC License #3112975 Listed on: 04/12/2018

Townhouse Details
Home Type
- Townhome
Est. Annual Taxes
- $4,073
Year Built
- Built in 1993
Lot Details
- 2,871 Sq Ft Lot
- Lot Dimensions are 24x120
- End Unit
- Fenced
- Mature Landscaping
- Irrigation
HOA Fees
- $210 Monthly HOA Fees
Parking
- 2 Car Attached Garage
- Garage Door Opener
- Open Parking
Home Design
- Bi-Level Home
- Slab Foundation
- Shingle Roof
- Block Exterior
Interior Spaces
- 1,832 Sq Ft Home
- Open Floorplan
- Built-In Features
- Vaulted Ceiling
- Ceiling Fan
- Blinds
- Sliding Doors
- L-Shaped Dining Room
- Inside Utility
Kitchen
- Range
- Microwave
- Dishwasher
- Solid Wood Cabinet
- Disposal
Flooring
- Carpet
- Ceramic Tile
Bedrooms and Bathrooms
- 3 Bedrooms
- Walk-In Closet
Laundry
- Laundry Room
- Dryer
- Washer
Home Security
Eco-Friendly Details
- Energy-Efficient Thermostat
Outdoor Features
- Enclosed Patio or Porch
- Rain Barrels or Cisterns
Schools
- Curlew Creek Elementary School
- Palm Harbor Middle School
- Countryside High School
Utilities
- Central Heating and Cooling System
- Heat Pump System
- Underground Utilities
- Electric Water Heater
- Water Softener
- Cable TV Available
Listing and Financial Details
- Down Payment Assistance Available
- Visit Down Payment Resource Website
- Tax Lot 72
- Assessor Parcel Number 19-28-16-11871-000-0722
Community Details
Overview
- Association fees include community pool, escrow reserves fund, maintenance structure, ground maintenance
- Resource Property Mgmt Association, Phone Number (727) 723-2012
- Brookfield Subdivision
- Association Owns Recreation Facilities
- Rental Restrictions
Pet Policy
- Pet Size Limit
- 2 Pets Allowed
- Breed Restrictions
- Medium pets allowed
Security
- Fire and Smoke Detector
Ownership History
Purchase Details
Home Financials for this Owner
Home Financials are based on the most recent Mortgage that was taken out on this home.Purchase Details
Home Financials for this Owner
Home Financials are based on the most recent Mortgage that was taken out on this home.Purchase Details
Purchase Details
Home Financials for this Owner
Home Financials are based on the most recent Mortgage that was taken out on this home.Similar Homes in Clearwater, FL
Home Values in the Area
Average Home Value in this Area
Purchase History
| Date | Type | Sale Price | Title Company |
|---|---|---|---|
| Warranty Deed | $230,000 | Republic Land And Title Inc | |
| Warranty Deed | $183,000 | Star Title Partners Of Palm | |
| Quit Claim Deed | $26,000 | None Available | |
| Warranty Deed | $119,000 | -- |
Mortgage History
| Date | Status | Loan Amount | Loan Type |
|---|---|---|---|
| Open | $184,000 | New Conventional | |
| Closed | $184,000 | New Conventional | |
| Previous Owner | $143,000 | New Conventional | |
| Previous Owner | $59,000 | New Conventional |
Property History
| Date | Event | Price | Change | Sq Ft Price |
|---|---|---|---|---|
| 08/21/2018 08/21/18 | Sold | $230,000 | -2.5% | $126 / Sq Ft |
| 07/24/2018 07/24/18 | Pending | -- | -- | -- |
| 07/15/2018 07/15/18 | Price Changed | $236,000 | -1.3% | $129 / Sq Ft |
| 07/12/2018 07/12/18 | For Sale | $239,000 | 0.0% | $130 / Sq Ft |
| 07/12/2018 07/12/18 | Pending | -- | -- | -- |
| 07/11/2018 07/11/18 | For Sale | $239,000 | 0.0% | $130 / Sq Ft |
| 07/10/2018 07/10/18 | Pending | -- | -- | -- |
| 06/29/2018 06/29/18 | Price Changed | $239,000 | -0.4% | $130 / Sq Ft |
| 06/22/2018 06/22/18 | Price Changed | $240,000 | -4.0% | $131 / Sq Ft |
| 04/12/2018 04/12/18 | For Sale | $250,000 | +36.6% | $136 / Sq Ft |
| 06/16/2014 06/16/14 | Off Market | $183,000 | -- | -- |
| 04/15/2013 04/15/13 | Sold | $183,000 | -3.2% | $100 / Sq Ft |
| 03/05/2013 03/05/13 | Pending | -- | -- | -- |
| 02/13/2013 02/13/13 | For Sale | $189,000 | -- | $103 / Sq Ft |
Tax History Compared to Growth
Tax History
| Year | Tax Paid | Tax Assessment Tax Assessment Total Assessment is a certain percentage of the fair market value that is determined by local assessors to be the total taxable value of land and additions on the property. | Land | Improvement |
|---|---|---|---|---|
| 2024 | $3,506 | $236,273 | -- | -- |
| 2023 | $3,506 | $229,391 | $0 | $0 |
| 2022 | $3,447 | $222,710 | $0 | $0 |
| 2021 | $3,529 | $216,223 | $0 | $0 |
| 2020 | $3,545 | $213,238 | $0 | $0 |
| 2019 | $3,531 | $209,501 | $0 | $209,501 |
| 2018 | $3,533 | $206,424 | $0 | $0 |
| 2017 | $4,073 | $196,125 | $0 | $0 |
| 2016 | $3,685 | $167,016 | $0 | $0 |
| 2015 | $3,823 | $181,120 | $0 | $0 |
| 2014 | $3,351 | $148,799 | $0 | $0 |
Agents Affiliated with this Home
-
Joanne Rudowski

Seller's Agent in 2018
Joanne Rudowski
RE/MAX
(813) 814-0568
95 Total Sales
-
Gregory Sorensen
G
Buyer's Agent in 2018
Gregory Sorensen
DUNEDIN REALTY LLC
(727) 734-2180
15 Total Sales
-
Nicole Dufala

Seller's Agent in 2013
Nicole Dufala
LOCK & KEY REALTY
(727) 656-8145
99 Total Sales
Map
Source: Stellar MLS
MLS Number: U8000244
APN: 19-28-16-11871-000-0722
- 3069 Brookfield Ln
- 2555 Northfield Ln
- 2547 Stony Brook Ln
- 2589 Pine Cove Ln
- 2568 W Brook Ln
- 2523 Northfield Ln
- 2654 Augusta Dr N
- 3004 Brookfield Ln
- 3056 Pepperwood Ln W
- 29081 Us Highway 19 N Unit 76
- 29081 Us Highway 19 N
- 29081 Us Highway 19 N Unit 89
- 29081 Us Highway 19 N Unit 389
- 29081 Us Highway 19 N Unit 144
- 29081 Us Highway 19 N Unit 163
- 2989 Brookfield Ln
- 3005 Pepperwood Ln W
- 29081 US Hwy 19N Lot 212 Jaiya St
- 29081 Us Hwy 19 N Unit 55
- 29081 Us Hwy 19 N Unit Lot 262
