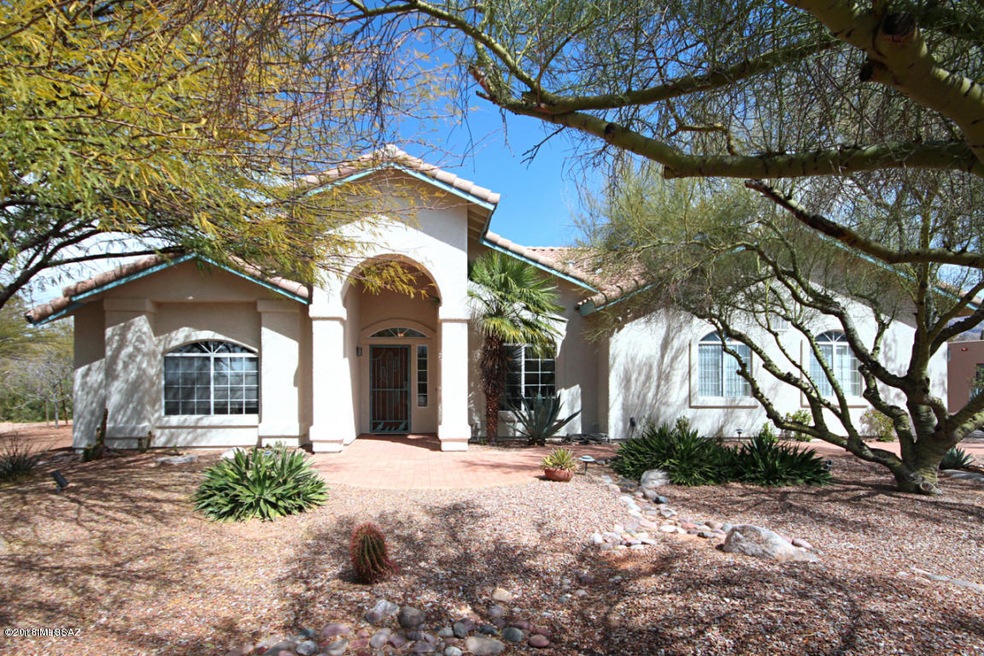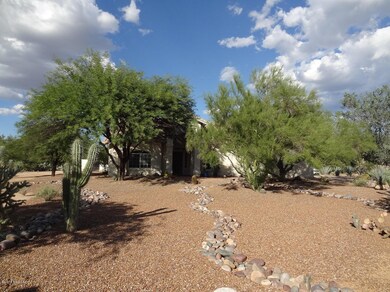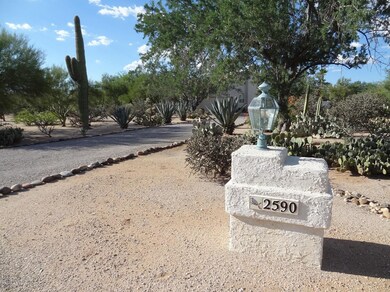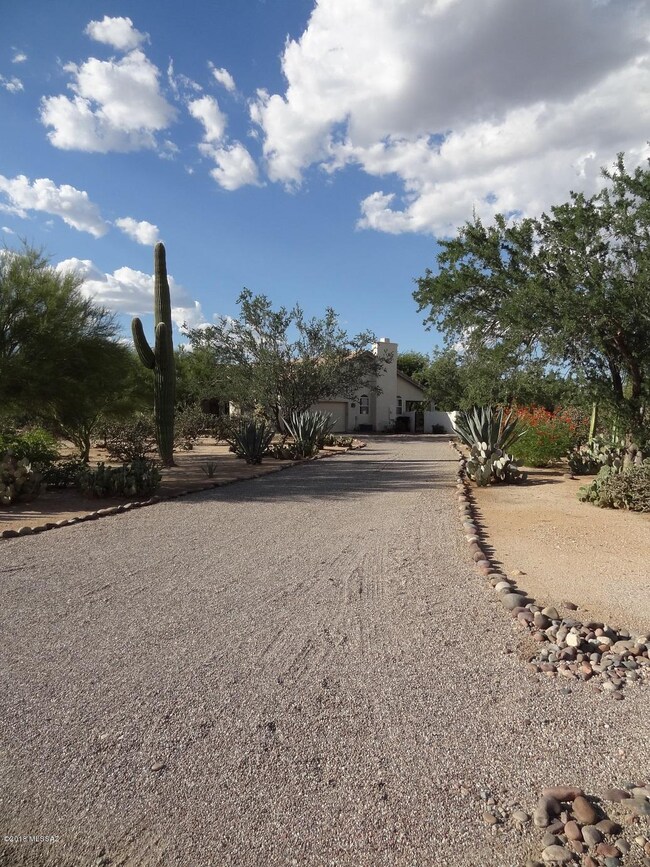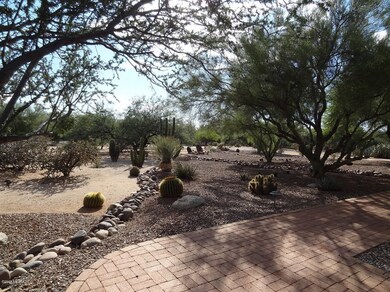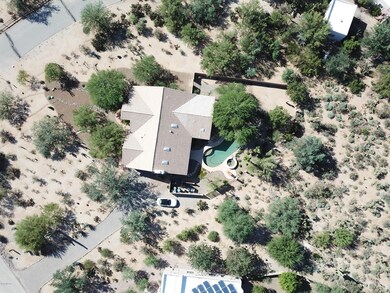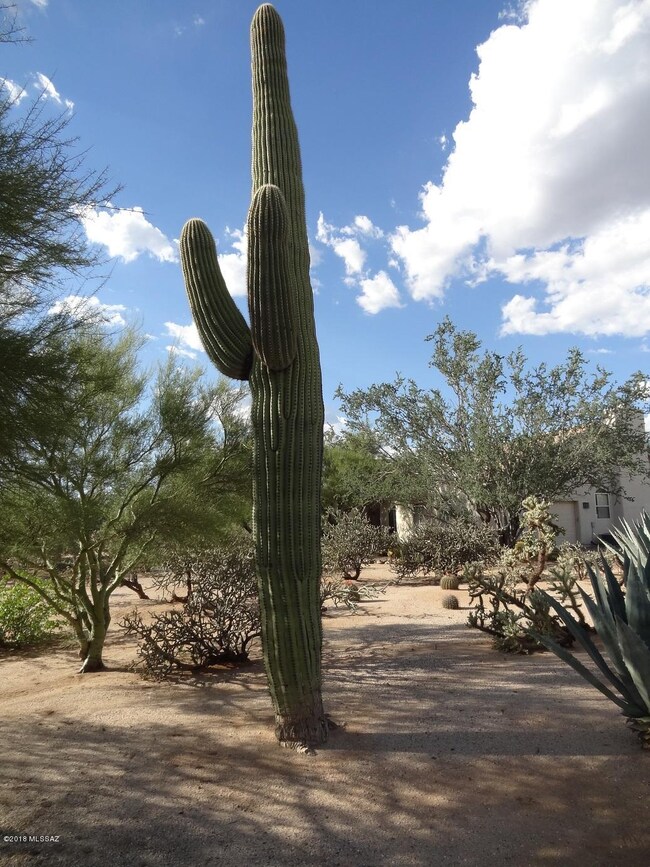
2590 W La Cresta Rd Tucson, AZ 85742
Estimated Value: $681,000 - $735,000
Highlights
- Private Pool
- 1.03 Acre Lot
- Deck
- RV Parking in Community
- Mountain View
- Contemporary Architecture
About This Home
As of October 2018Look no further! You've found a true gem on a private, secluded acre with stunning views of Pusch Ridge from the relaxing, spacious back yard boasting a pebble tec pool with spa next to a wildlife sanctuary! Inside you'll find a well thought out floor plan with a super master suite in back of home boasting incredible views from both bedroom and master bath, large second bedrooms, a den or library, soaring ceilings, separate living room in front of home, formal dining room with expansive picture window, and foyer with dramatic architectural beams and arches! Greatroom size family room off the kitchen with captivating fireplace, kitchen nook with bay window looking out at the sparkling pool/spa and mountain range behind open wildlife refuge to be enjoyed from family room and covered patio
Last Agent to Sell the Property
Jackie Tomaszewski
HomeSmart Advantage Group Listed on: 09/08/2018
Last Buyer's Agent
Jackie Tomaszewski
HomeSmart Advantage Group Listed on: 09/08/2018
Home Details
Home Type
- Single Family
Est. Annual Taxes
- $3,911
Year Built
- Built in 1993
Lot Details
- 1.03 Acre Lot
- Wrought Iron Fence
- Block Wall Fence
- Drip System Landscaping
- Back Yard
- Property is zoned Pima County - CR1R
Home Design
- Contemporary Architecture
- Southwestern Architecture
- Frame With Stucco
- Tile Roof
Interior Spaces
- 2,353 Sq Ft Home
- 1-Story Property
- Shelving
- Vaulted Ceiling
- Ceiling Fan
- Skylights
- Gas Fireplace
- Double Pane Windows
- ENERGY STAR Qualified Windows
- Bay Window
- Entrance Foyer
- Great Room with Fireplace
- Family Room Off Kitchen
- Living Room
- Formal Dining Room
- Den
- Library
- Mountain Views
- Alarm System
Kitchen
- Breakfast Area or Nook
- Breakfast Bar
- Gas Range
- Dishwasher
- Kitchen Island
Flooring
- Carpet
- Ceramic Tile
Bedrooms and Bathrooms
- 3 Bedrooms
- Walk-In Closet
- 2 Full Bathrooms
- Solid Surface Bathroom Countertops
- Dual Vanity Sinks in Primary Bathroom
- Bathtub with Shower
Laundry
- Laundry Room
- Dryer
- Washer
Parking
- 2 Car Garage
- Garage ceiling height seven feet or more
- Extra Deep Garage
- Garage Door Opener
- Gravel Driveway
Accessible Home Design
- Bath Modification
- Doors with lever handles
- No Interior Steps
Eco-Friendly Details
- North or South Exposure
- Rain Water Catchment
Outdoor Features
- Private Pool
- Deck
- Covered patio or porch
Schools
- Wilson K-8 Elementary And Middle School
- Ironwood Ridge High School
Utilities
- Central Air
- Heat Pump System
- Natural Gas Water Heater
- High Speed Internet
- Cable TV Available
Community Details
- Wiegand Estates Subdivision
- The community has rules related to deed restrictions
- RV Parking in Community
Ownership History
Purchase Details
Purchase Details
Home Financials for this Owner
Home Financials are based on the most recent Mortgage that was taken out on this home.Purchase Details
Home Financials for this Owner
Home Financials are based on the most recent Mortgage that was taken out on this home.Purchase Details
Purchase Details
Home Financials for this Owner
Home Financials are based on the most recent Mortgage that was taken out on this home.Purchase Details
Home Financials for this Owner
Home Financials are based on the most recent Mortgage that was taken out on this home.Purchase Details
Home Financials for this Owner
Home Financials are based on the most recent Mortgage that was taken out on this home.Purchase Details
Home Financials for this Owner
Home Financials are based on the most recent Mortgage that was taken out on this home.Similar Homes in Tucson, AZ
Home Values in the Area
Average Home Value in this Area
Purchase History
| Date | Buyer | Sale Price | Title Company |
|---|---|---|---|
| Donovan Living Trust | -- | Morris Hall Pllc | |
| Donovan Living Trust | -- | Morris Hall Pllc | |
| Donovan Christina M | $420,000 | Signature Title Agency Of Ar | |
| Kavanagh Walter E | $310,000 | Tfnti | |
| Kavanagh Walter E | $310,000 | Tfnti | |
| Sires Margaret Ann | -- | None Available | |
| Sires Margaret Ann | -- | None Available | |
| Sires Margaret Ann | -- | -- | |
| Sires Margaret Ann | -- | -- | |
| Chester Edward H | -- | -- | |
| Sires Margaret A | -- | -- | |
| Sires Margaret A | -- | -- | |
| Sires Anne | $271,500 | -- |
Mortgage History
| Date | Status | Borrower | Loan Amount |
|---|---|---|---|
| Previous Owner | Donovan Christina M | $369,468 | |
| Previous Owner | Donovan Christina M | $378,000 | |
| Previous Owner | Kavanagh Walter E | $125,000 | |
| Previous Owner | Sires Margaret Ann | $153,000 | |
| Previous Owner | Chester Edward H | $154,600 | |
| Previous Owner | Chester Edward H | $198,850 | |
| Previous Owner | Chester Edward H | $60,000 | |
| Previous Owner | Sires Anne | $200,000 |
Property History
| Date | Event | Price | Change | Sq Ft Price |
|---|---|---|---|---|
| 10/26/2018 10/26/18 | Sold | $420,000 | 0.0% | $178 / Sq Ft |
| 09/26/2018 09/26/18 | Pending | -- | -- | -- |
| 09/08/2018 09/08/18 | For Sale | $420,000 | +35.5% | $178 / Sq Ft |
| 05/16/2012 05/16/12 | Sold | $310,000 | 0.0% | $132 / Sq Ft |
| 04/16/2012 04/16/12 | Pending | -- | -- | -- |
| 03/09/2012 03/09/12 | For Sale | $310,000 | -- | $132 / Sq Ft |
Tax History Compared to Growth
Tax History
| Year | Tax Paid | Tax Assessment Tax Assessment Total Assessment is a certain percentage of the fair market value that is determined by local assessors to be the total taxable value of land and additions on the property. | Land | Improvement |
|---|---|---|---|---|
| 2024 | $4,644 | $38,609 | -- | -- |
| 2023 | $4,644 | $36,483 | $0 | $0 |
| 2022 | $4,974 | $34,746 | $0 | $0 |
| 2021 | $4,877 | $31,904 | $0 | $0 |
| 2020 | $4,860 | $31,904 | $0 | $0 |
| 2019 | $4,179 | $31,400 | $0 | $0 |
| 2018 | $4,000 | $27,617 | $0 | $0 |
| 2017 | $3,911 | $27,617 | $0 | $0 |
| 2016 | $3,578 | $26,302 | $0 | $0 |
| 2015 | $3,447 | $25,049 | $0 | $0 |
Agents Affiliated with this Home
-
J
Seller's Agent in 2018
Jackie Tomaszewski
HomeSmart Advantage Group
-
P
Seller's Agent in 2012
Pamela Amanna
Long Realty Company
-
J
Buyer's Agent in 2012
Jan Vernon
Stone Canyon Properties Inc
Map
Source: MLS of Southern Arizona
MLS Number: 21824424
APN: 225-05-0550
- 2550 W Camino Del Sur
- 2578 W Mystic Mountain Dr
- 2692 W Mystic Mountain Dr
- 9460 N Camino Del Plata
- 2644 W Catalina View Dr
- 2649 W Catalina View Dr
- 2655 W Desert Brook Ct
- 2578 W Bluffs Peak Ct
- 2302 W Mystic Mountain Dr
- 2377 W Catalina View Dr
- 9335 N Peridot Vista Ave
- 2250 W Desert Topaz Way
- 9328 N Peridot Vista Ave
- 9364 N Peridot Vista Ave
- 8942 N Upper Bluffs Dr
- 9370 N Peridot Vista Ave
- 9701 N Camino Del Fierro
- 9295 N Agave Gold Rd
- 9325 N Agave Gold Rd
- 9331 N Agave Gold Rd
- 2590 W La Cresta Rd
- 2560 W La Cresta Rd
- 2591 W La Cresta Rd
- 9335 N Camino de Plaza
- 9324 N Camino de Plaza
- 9291 N Camino de Plaza
- 9332 N Camino de Plaza
- 9339 N Camino de Plaza
- 9221 N Camino de Plaza Unit 3 acres
- 2500 W La Cresta Rd
- 9273 N Camino de Plaza
- 9341 N Camino Del Plata
- 9328 N Camino de Plaza
- 9336 N Camino de Plaza
- 9361 N Camino Del Plata
- 9276 N Montierra Place
- 9255 N Camino de Plaza
- 2584 W Overton Ridge Place
- 2568 W Overton Ridge Place
- 2560 W Overton Ridge Place
