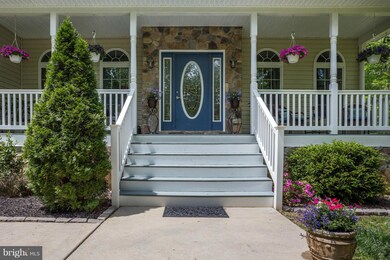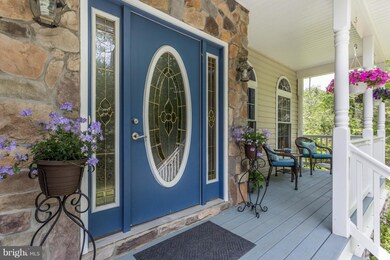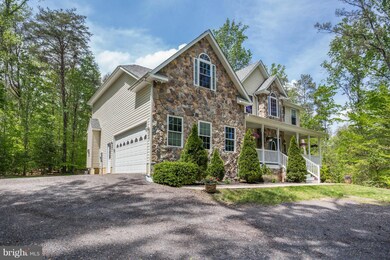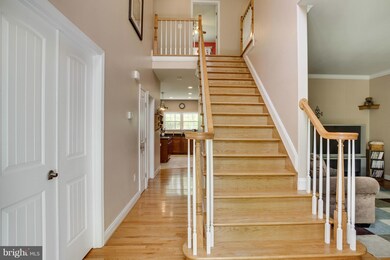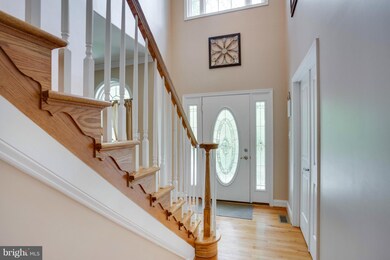
25901 Chaffee Ct Mechanicsville, MD 20659
Highlights
- Colonial Architecture
- 1 Fireplace
- Eat-In Country Kitchen
- Oakville Elementary School Rated A-
- No HOA
- 2 Car Attached Garage
About This Home
As of August 2017Gorgeous! Inside and out! Harwood floors.Separate living room and dining room. Office. Sunny eat-in KIT w/SS appliances & KIT island. Family room w/stone fireplace, Large MBR with a private deck, office & soaking tub. 4 more spacious BRs on the UL. Unfinished walkout basement to make your own. Seren front porch. Patio. Spacious backyard backs to trees. 2-car garage. Great Location! Come quick!
Last Agent to Sell the Property
Farrah Fuchs
Redfin Corp Listed on: 05/04/2017

Home Details
Home Type
- Single Family
Est. Annual Taxes
- $4,334
Year Built
- Built in 2009
Lot Details
- 4.53 Acre Lot
- Property is in very good condition
- Property is zoned RPD
Parking
- 2 Car Attached Garage
- Garage Door Opener
Home Design
- Colonial Architecture
- Brick Exterior Construction
Interior Spaces
- 3,130 Sq Ft Home
- Property has 3 Levels
- Ceiling Fan
- 1 Fireplace
- Window Screens
- Dining Area
Kitchen
- Eat-In Country Kitchen
- Stove
- Ice Maker
- Dishwasher
- Kitchen Island
Bedrooms and Bathrooms
- 5 Bedrooms
- 3 Full Bathrooms
Unfinished Basement
- Connecting Stairway
- Rear Basement Entry
Schools
- Oakville Elementary School
- Leonardtown Middle School
- Chopticon High School
Utilities
- Central Air
- Heat Pump System
- Vented Exhaust Fan
- Well
- Electric Water Heater
- Septic Tank
Community Details
- No Home Owners Association
- Forest Lake Subdivision
Listing and Financial Details
- Tax Lot 19
- Assessor Parcel Number 1906063365
Ownership History
Purchase Details
Home Financials for this Owner
Home Financials are based on the most recent Mortgage that was taken out on this home.Purchase Details
Home Financials for this Owner
Home Financials are based on the most recent Mortgage that was taken out on this home.Similar Homes in Mechanicsville, MD
Home Values in the Area
Average Home Value in this Area
Purchase History
| Date | Type | Sale Price | Title Company |
|---|---|---|---|
| Deed | $412,000 | Capitol Title Ins Agency Inc | |
| Deed | $409,000 | -- |
Mortgage History
| Date | Status | Loan Amount | Loan Type |
|---|---|---|---|
| Open | $425,596 | VA | |
| Previous Owner | $324,150 | New Conventional | |
| Previous Owner | $332,926 | FHA | |
| Previous Owner | $300,000 | Construction | |
| Closed | -- | No Value Available |
Property History
| Date | Event | Price | Change | Sq Ft Price |
|---|---|---|---|---|
| 07/16/2025 07/16/25 | Price Changed | $649,900 | -1.5% | $208 / Sq Ft |
| 07/03/2025 07/03/25 | For Sale | $660,000 | +60.2% | $211 / Sq Ft |
| 08/11/2017 08/11/17 | Sold | $412,000 | -- | $132 / Sq Ft |
| 05/26/2017 05/26/17 | Pending | -- | -- | -- |
Tax History Compared to Growth
Tax History
| Year | Tax Paid | Tax Assessment Tax Assessment Total Assessment is a certain percentage of the fair market value that is determined by local assessors to be the total taxable value of land and additions on the property. | Land | Improvement |
|---|---|---|---|---|
| 2024 | $4,969 | $486,833 | $0 | $0 |
| 2023 | $4,809 | $456,667 | $0 | $0 |
| 2022 | $4,602 | $426,500 | $137,600 | $288,900 |
| 2021 | $4,600 | $426,500 | $137,600 | $288,900 |
| 2020 | $4,598 | $426,500 | $137,600 | $288,900 |
| 2019 | $4,728 | $439,200 | $127,600 | $311,600 |
| 2018 | $4,640 | $430,867 | $0 | $0 |
| 2017 | $4,534 | $422,533 | $0 | $0 |
| 2016 | -- | $414,200 | $0 | $0 |
| 2015 | $4,206 | $408,067 | $0 | $0 |
| 2014 | $4,206 | $401,933 | $0 | $0 |
Agents Affiliated with this Home
-
Gia DiMuzio

Seller's Agent in 2025
Gia DiMuzio
JPAR Real Estate Professionals
(301) 343-3297
27 Total Sales
-
F
Seller's Agent in 2017
Farrah Fuchs
Redfin Corp
-
Jaime Rollins

Buyer's Agent in 2017
Jaime Rollins
Century 21 New Millennium
(301) 219-0702
169 Total Sales
Map
Source: Bright MLS
MLS Number: 1001114491
APN: 06-063365
- 25983 Chaffee Ct
- 26079 S Sandgates Rd
- 26181 S Sandgates Rd
- 42475 Clover Hill Rd
- 26350 Three Notch Rd
- 41950 Clover Hill Ct
- 41920 Clover Hill Ct
- 26366 Mar A Lee Ct
- 26245 Mar A Lee Dr
- 26962 Maple Dr
- 0 Holly Ln Unit MDSM2023572
- 26188 Skyview Dr
- 43088 Island View
- 27086 Holly Ln
- 42264 Ridge Rd
- 27068 Cape Saint Marys Dr
- 26430 Loveville Rd
- 26005 Jones Wharf Rd
- 42278 Allison Dr
- 42190 Ridge Rd

