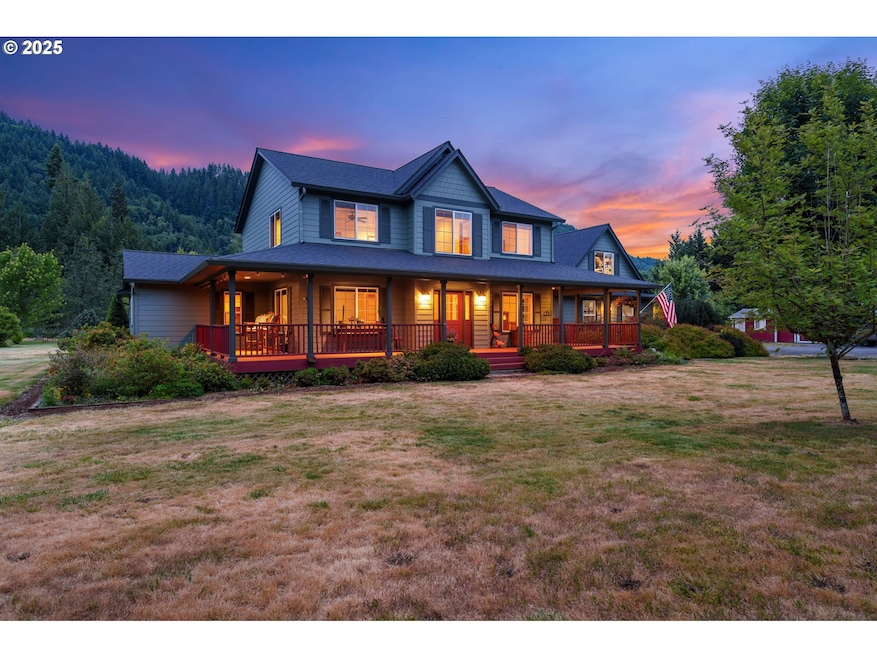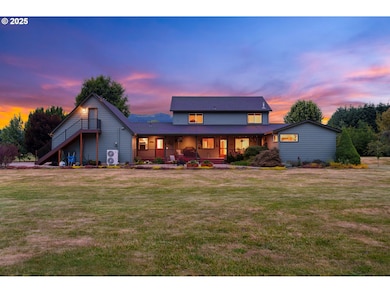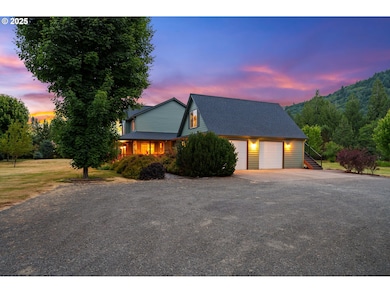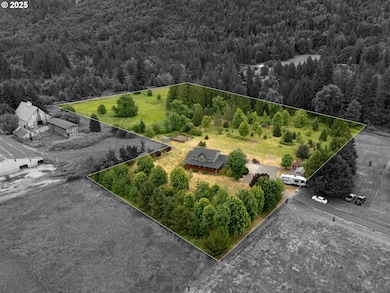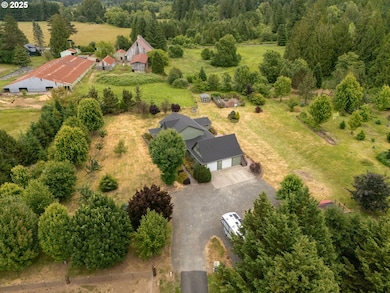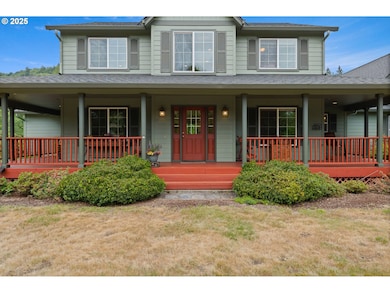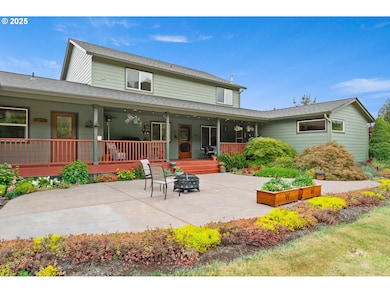Estimated payment $4,970/month
Highlights
- Home fronts a creek
- Custom Home
- Wood Flooring
- RV Access or Parking
- Creek or Stream View
- 1 Fireplace
About This Home
This is the Amboy Retreat you've been searching for—a meticulously maintained, move-in ready sanctuary set on a private 5-acre parcel. Experience functional living in this spacious 2,781 sq. ft. home featuring 3 bedrooms and 3 full baths, all renovated with a new roof, HVAC, and fresh paint inside and out. The outdoor lifestyle is unparalleled: enjoy stunning Mountain Views and the tranquility of Chelatchie Creek from your substantial covered decks and entertaining space. Inside, find a massive primary suite, custom hickory cabinets, red oak flooring, and flexible upstairs living space. This is more than a home; it's a private 5-acre lifestyle waiting for you. Schedule your private tour today!
Home Details
Home Type
- Single Family
Est. Annual Taxes
- $6,009
Year Built
- Built in 2005
Lot Details
- 5.01 Acre Lot
- Home fronts a creek
- Property fronts a private road
- Creek or Stream
- Poultry Coop
- Level Lot
- Landscaped with Trees
- Private Yard
- Garden
- Property is zoned Ag-20
HOA Fees
- $24 Monthly HOA Fees
Parking
- 2 Car Attached Garage
- Oversized Parking
- Workshop in Garage
- Garage Door Opener
- Driveway
- RV Access or Parking
Property Views
- Creek or Stream
- Mountain
- Seasonal
Home Design
- Custom Home
- Traditional Architecture
- Pillar, Post or Pier Foundation
- Composition Roof
- Cement Siding
Interior Spaces
- 2,781 Sq Ft Home
- 2-Story Property
- Built-In Features
- Ceiling Fan
- 1 Fireplace
- Double Pane Windows
- Mud Room
- Family Room
- Living Room
- Dining Room
- Home Office
- Crawl Space
Kitchen
- Free-Standing Range
- Range Hood
- Plumbed For Ice Maker
- Dishwasher
Flooring
- Wood
- Wall to Wall Carpet
- Tile
- Vinyl
Bedrooms and Bathrooms
- 3 Bedrooms
- Soaking Tub
Laundry
- Laundry Room
- Washer and Dryer
Outdoor Features
- Covered Patio or Porch
- Shed
- Outbuilding
Schools
- Yacolt Elementary School
- Amboy Middle School
- Battle Ground High School
Utilities
- Forced Air Heating and Cooling System
- Heat Pump System
- Pellet Stove burns compressed wood to generate heat
- Electric Water Heater
- Septic Tank
- High Speed Internet
Community Details
- Creekside Acres HOA, Phone Number (360) 601-7891
Listing and Financial Details
- Home warranty included in the sale of the property
- Assessor Parcel Number 274823000
Map
Home Values in the Area
Average Home Value in this Area
Tax History
| Year | Tax Paid | Tax Assessment Tax Assessment Total Assessment is a certain percentage of the fair market value that is determined by local assessors to be the total taxable value of land and additions on the property. | Land | Improvement |
|---|---|---|---|---|
| 2025 | $7,758 | $821,550 | $280,204 | $541,346 |
| 2024 | $6,009 | $784,764 | $280,204 | $504,560 |
| 2023 | $6,411 | $765,063 | $254,176 | $510,887 |
| 2022 | $6,065 | $757,844 | $247,170 | $510,674 |
| 2021 | $5,844 | $600,537 | $191,127 | $409,410 |
| 2020 | $5,477 | $589,469 | $191,127 | $398,342 |
| 2019 | $4,649 | $535,996 | $184,121 | $351,875 |
| 2018 | $6,247 | $525,195 | $0 | $0 |
| 2017 | $4,894 | $481,476 | $0 | $0 |
| 2016 | $4,598 | $464,801 | $0 | $0 |
| 2015 | $5,164 | $399,875 | $0 | $0 |
| 2014 | -- | $383,820 | $0 | $0 |
| 2013 | -- | $318,478 | $0 | $0 |
Property History
| Date | Event | Price | List to Sale | Price per Sq Ft |
|---|---|---|---|---|
| 06/19/2025 06/19/25 | For Sale | $845,000 | -- | $304 / Sq Ft |
Purchase History
| Date | Type | Sale Price | Title Company |
|---|---|---|---|
| Warranty Deed | $391,073 | Stewart Title | |
| Warranty Deed | -- | Stewart Title | |
| Warranty Deed | $104,900 | Stewart Title | |
| Contract Of Sale | $64,900 | Chicago Title Insurance | |
| Quit Claim Deed | -- | Chicago Title Insurance Co |
Mortgage History
| Date | Status | Loan Amount | Loan Type |
|---|---|---|---|
| Open | $312,850 | New Conventional | |
| Previous Owner | $303,200 | Purchase Money Mortgage | |
| Previous Owner | $56,900 | Seller Take Back |
Source: Regional Multiple Listing Service (RMLS)
MLS Number: 516781483
APN: 274823-000
- 39904 NE Rotschy Rd
- 27209 NE 419th St
- 42607 NE 244th Ave
- 42107 NE Yale Bridge Rd
- 28024 NE 433rd St
- 42811 NE Columbia Tie Rd
- 37626 NE Elliott Rd
- 0 NE Elliott Rd Unit 58 730069237
- 0 NE Elliott Rd Unit 66 782490982
- 0 NE Elliott Rd Unit 53 202018993
- 0 NE Elliott Rd Unit 65 762173352
- 0 NE Elliott Rd Unit 57 299412357
- 000 NE 221st Ave
- 0 NE Yale Bridge Rd
- 000 NE Yale Bridge Rd
- 39402 NE 211th Ave
- 27915 NE Thompson Cir
- 0 NE 206th Ave
- 24706 NE Columbia Tie Rd Unit 28-7
- 24706 NE Columbia Tie Rd Unit 11-9
- 419 SE Clark Ave
- 1511 SW 13th Ave
- 917 SW 31st St
- 1724 W 15th St
- 441 S 69th Place
- 11803 NE 124th Ave
- 12616 NE 116th Way
- 4125 S Settler Dr
- 1473 N Goerig St
- 1920 NE 179th St
- 6901 NE 131st Way
- 12611 NE 99th St
- 6914 NE 126th St
- 16501 NE 15th St
- 13914 NE Salmon Creek Ave
- 14505 NE 20th Ave
- 2406 NE 139th St
- 6900 NE 154th Ave
- 13414 NE 23rd Ave
- 11603 NE 71st St
