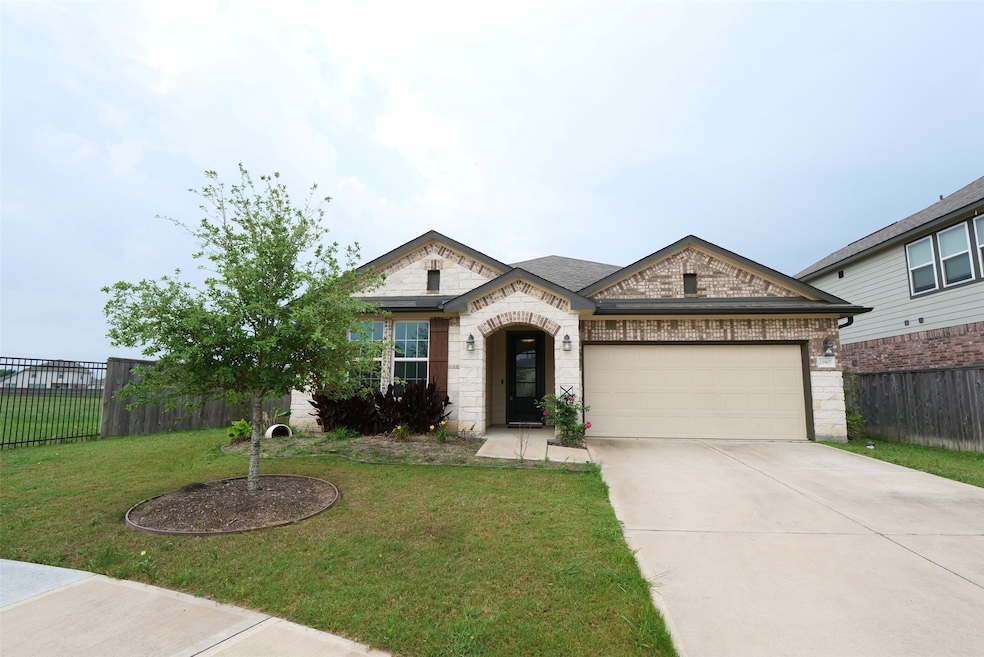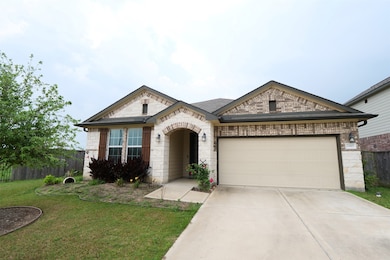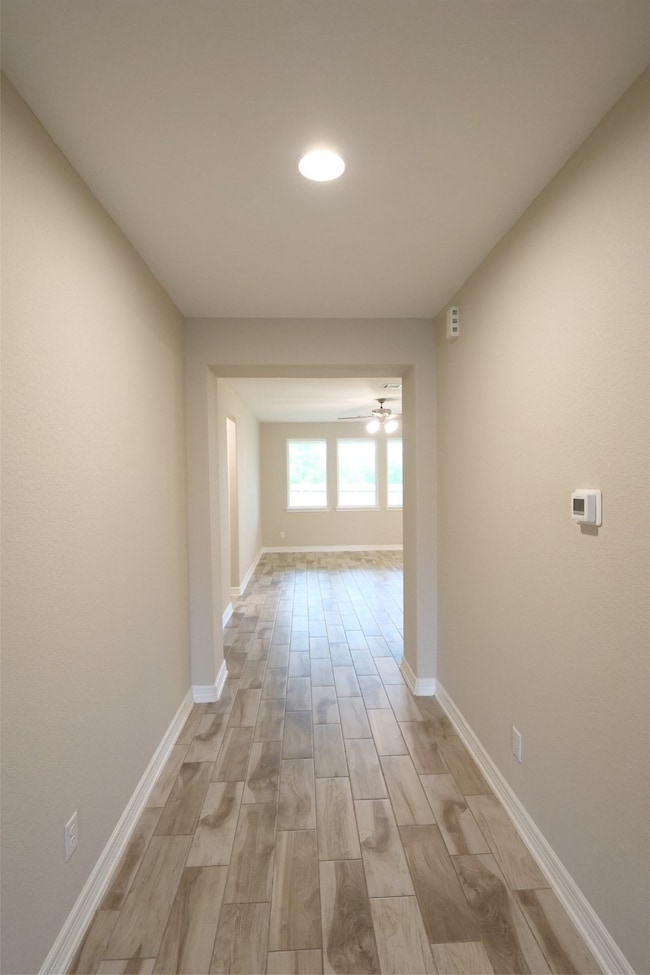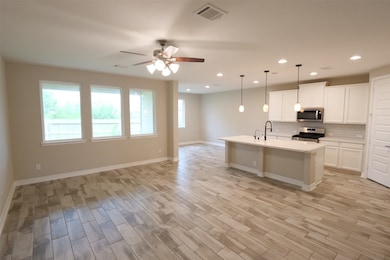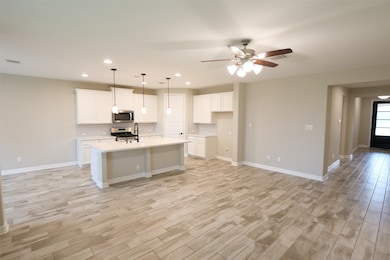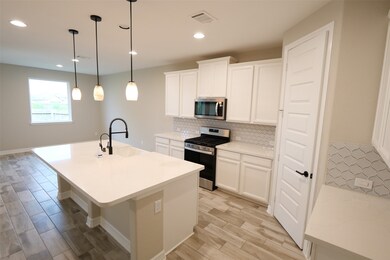25907 Rose Frost Ct Richmond, TX 77406
Highlights
- Traditional Architecture
- Community Pool
- Breakfast Room
- Bentley Elementary School Rated A
- Home Office
- Family Room Off Kitchen
About This Home
Ready for immediate move in. Beautiful one story home situated on a corner lot of a cul-de-sac street. The home boasts an open-concept kitchen & family room, private home office, 3 bedrooms. Wood look tile flooring extends from the entry through the common areas. The kitchen features sleek quartz countertops, an island with breakfast bar, stainless steel appliances. The primary suite has a soaking tub, oversized shower, dual-sink vanity, beautiful modern finishes & a large walk-in closet. Covered patio in the backyard. . Community amenities include a pool, splash pad, pavilion, playground & a lake with paved walking trail. Elementary school is just over 1 mile from the home.
Home Details
Home Type
- Single Family
Est. Annual Taxes
- $8,053
Year Built
- Built in 2020
Lot Details
- 6,988 Sq Ft Lot
- Cul-De-Sac
- Back Yard Fenced
Parking
- 2 Car Attached Garage
Home Design
- Traditional Architecture
Interior Spaces
- 1,905 Sq Ft Home
- 1-Story Property
- Ceiling Fan
- Family Room Off Kitchen
- Breakfast Room
- Home Office
- Utility Room
- Washer and Electric Dryer Hookup
- Fire Sprinkler System
Kitchen
- Gas Oven
- Gas Range
- Microwave
- Dishwasher
- Kitchen Island
- Disposal
Flooring
- Carpet
- Tile
Bedrooms and Bathrooms
- 3 Bedrooms
- 2 Full Bathrooms
- Double Vanity
- Soaking Tub
- Separate Shower
Eco-Friendly Details
- Energy-Efficient Windows with Low Emissivity
- Energy-Efficient HVAC
- Energy-Efficient Thermostat
Schools
- Bentley Elementary School
- Briscoe Junior High School
- Foster High School
Utilities
- Central Heating and Cooling System
- Heating System Uses Gas
- Programmable Thermostat
- No Utilities
Listing and Financial Details
- Property Available on 6/4/25
- Long Term Lease
Community Details
Overview
- Katy Property Management Association
- Creekside Ranch Sec 11 Subdivision
Recreation
- Community Pool
Pet Policy
- Call for details about the types of pets allowed
- Pet Deposit Required
Map
Source: Houston Association of REALTORS®
MLS Number: 88807383
APN: 2708-11-001-0210-901
- 9831 Willow Crown Ln
- 9847 Copper Ranch Trail
- 9723 Slumbering Willow Ln
- 26030 Drover Sky Ct
- 25907 Azure Rock Ln
- 26003 Amber Pearl Dr
- 10106 Granite Grove Ln
- 9502 Dancing Grass Dr
- 26403 Misty Ember Ln
- 9422 Alpine Cove Dr
- 10403 W Hidden Lake Ln
- 25935 Northern Sky Dr
- 10403 Shining Dawn Way
- 9614 Hideaway Green Dr
- 9631 Hideaway Green Dr
- 25903 Horizon Star Ln
- 25935 Horizon Star Ln
- 10419 W Hidden Lake Ln
- 26027 Horizon Star Ln
- 000 W Hidden Lake Ln
