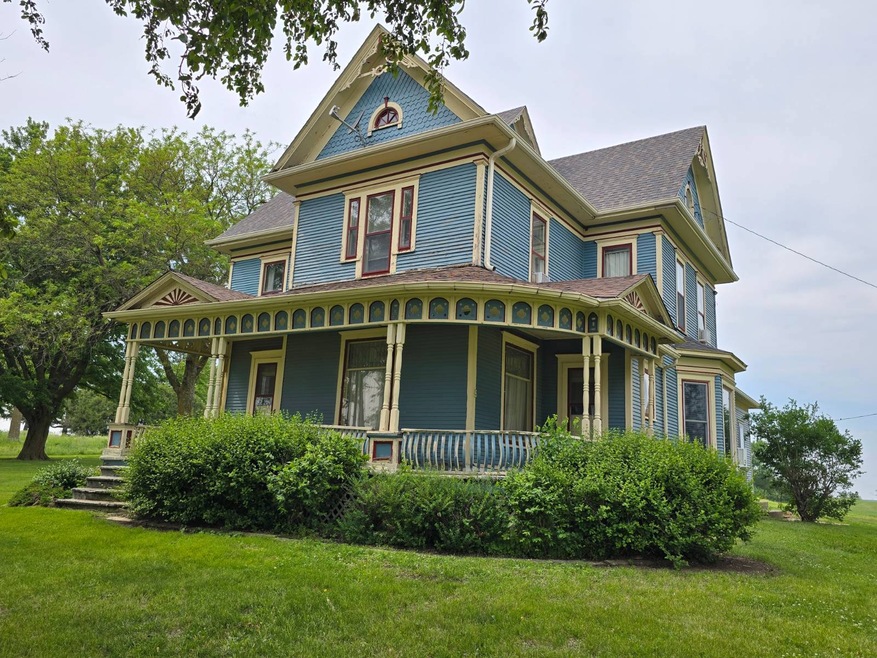2591 110th St Elliott, IA 51532
Estimated payment $2,396/month
Total Views
1,222
4
Beds
2
Baths
2,575
Sq Ft
$151
Price per Sq Ft
Highlights
- Barn
- Victorian Architecture
- 1 Car Detached Garage
- 16.94 Acre Lot
- 1 Fireplace
- Living Room
About This Home
New listing: 16.94 acres featuring a 2,575-square-foot two-story Victorian house, detached garage, barn, and additional outbuilding. The house includes four bedrooms, two bathrooms, and potential for a fifth upstairs bedroom (lacking a closet). The property boasts considerable character, including pocket doors. Roof replacements were completed in 2022 for the house, garage, and outbuildings. This property offers convenient country living on a paved road, near a county park.
Home Details
Home Type
- Single Family
Est. Annual Taxes
- $3,322
Year Built
- Built in 1900
Parking
- 1 Car Detached Garage
Home Design
- Victorian Architecture
- Frame Construction
- Wood Siding
Interior Spaces
- 2,575 Sq Ft Home
- 2-Story Property
- 1 Fireplace
- Living Room
- Dining Room
- Unfinished Basement
- Partial Basement
Kitchen
- Oven
- Dishwasher
Bedrooms and Bathrooms
- 4 Bedrooms
- 2 Full Bathrooms
Laundry
- Dryer
- Washer
Utilities
- Cooling System Mounted To A Wall/Window
- Heating System Uses Steam
- Septic Tank
Additional Features
- Shed
- 16.94 Acre Lot
- Barn
Map
Create a Home Valuation Report for This Property
The Home Valuation Report is an in-depth analysis detailing your home's value as well as a comparison with similar homes in the area
Home Values in the Area
Average Home Value in this Area
Tax History
| Year | Tax Paid | Tax Assessment Tax Assessment Total Assessment is a certain percentage of the fair market value that is determined by local assessors to be the total taxable value of land and additions on the property. | Land | Improvement |
|---|---|---|---|---|
| 2024 | $3,322 | $237,060 | $85,400 | $151,660 |
| 2023 | $2,574 | $237,060 | $85,400 | $151,660 |
| 2022 | $2,520 | $157,760 | $48,780 | $108,980 |
| 2021 | $2,704 | $157,760 | $48,780 | $108,980 |
| 2020 | $2,704 | $157,760 | $48,780 | $108,980 |
| 2019 | $2,778 | $157,760 | $48,780 | $108,980 |
| 2018 | $2,638 | $157,760 | $0 | $0 |
| 2017 | $2,638 | $157,760 | $0 | $0 |
| 2015 | $2,322 | $157,760 | $0 | $0 |
| 2014 | $2,614 | $169,820 | $0 | $0 |
Source: Public Records
Property History
| Date | Event | Price | Change | Sq Ft Price |
|---|---|---|---|---|
| 08/01/2025 08/01/25 | Pending | -- | -- | -- |
| 07/20/2025 07/20/25 | For Sale | $389,000 | 0.0% | $151 / Sq Ft |
| 06/14/2025 06/14/25 | Pending | -- | -- | -- |
| 05/21/2025 05/21/25 | For Sale | $389,000 | -- | $151 / Sq Ft |
Source: My State MLS
Purchase History
| Date | Type | Sale Price | Title Company |
|---|---|---|---|
| Quit Claim Deed | -- | None Listed On Document |
Source: Public Records
Mortgage History
| Date | Status | Loan Amount | Loan Type |
|---|---|---|---|
| Previous Owner | $302,100 | New Conventional | |
| Previous Owner | $151,000 | New Conventional | |
| Previous Owner | $140,000 | New Conventional | |
| Previous Owner | $100,000 | New Conventional |
Source: Public Records
Source: My State MLS
MLS Number: 11512281
APN: 160-30-34-000060-00
Nearby Homes







