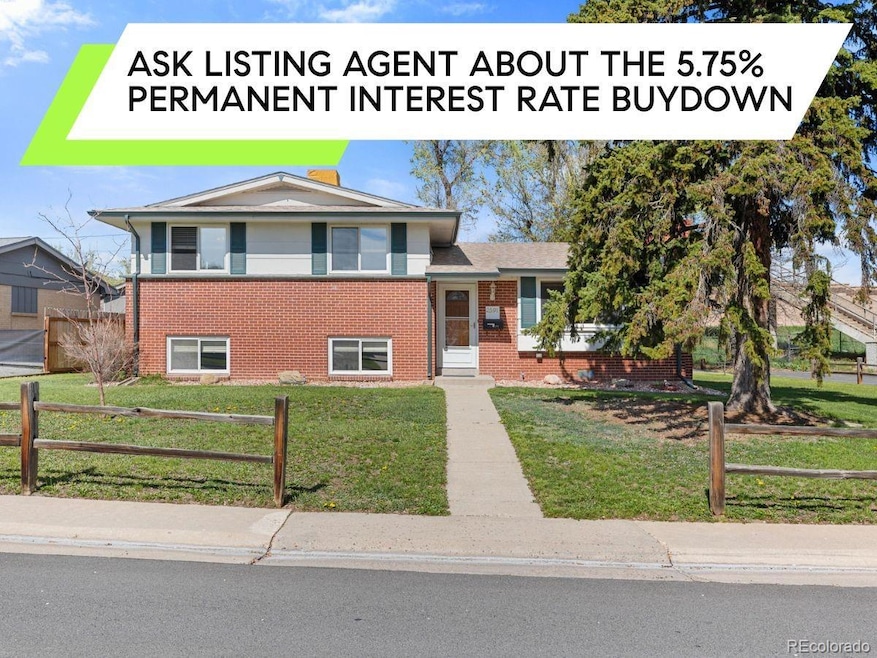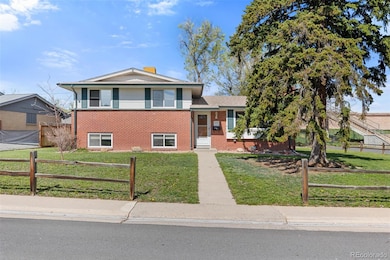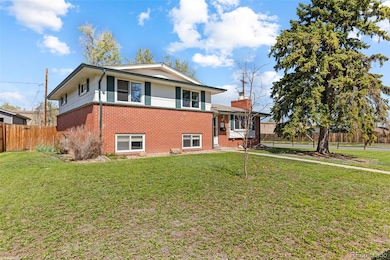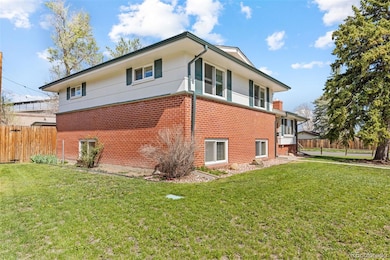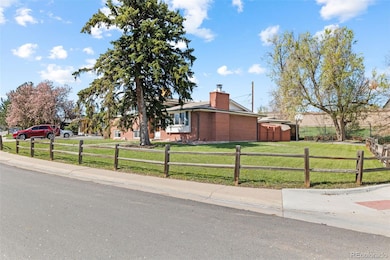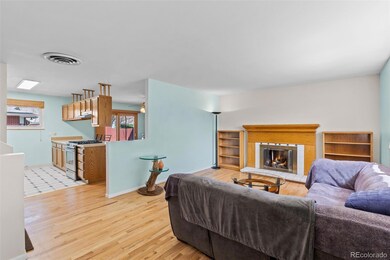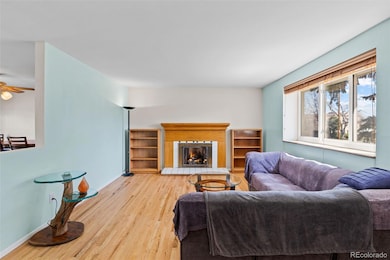2591 Beech Ct Golden, CO 80401
Applewood West NeighborhoodEstimated payment $3,384/month
Highlights
- Open Floorplan
- Deck
- Private Yard
- Stober Elementary School Rated 9+
- Wood Flooring
- 4-minute walk to Chester Portsmouth Park
About This Home
Ask listing agent about the 5.75% permanent interest rate buydown!
Welcome home to 2591 Beech Ct, Golden! This beautiful 4 bedroom 3 bathroom brick home offers rare affordability in the highly desirable Applewood West neighborhood, including an oversized corner lot! This home is squeaky clean and has been lovingly maintained by the same owner for the past 33 years.
You’ll especially love the spacious yard, the open floor plan, and the refinished wood floors. The gas fireplace is perfect for snuggling up on cozy winter nights. The triple-pane windows and blown-in insulation in all of the exterior walls help with both energy efficiency and soundproofing. The detached 1-car garage is the perfect workshop and the detached 1-car carport will keep your car out of the Colorado sun and snow. The shed, storage room in the basement, and numerous closets throughout offer ample storage. The wood deck is the perfect place to sip your morning tea or coffee and watch your dog play in the fenced-in backyard. All appliances and major systems are newer and in good working order.
This move in ready home is conveniently located just 20 minutes from Downtown Denver; 10 minutes from downtown Golden; minutes from Colorado Mills Mall, Clear Creek Crossing, I-70, US-6, and Colfax Ave; and steps from restaurants, coffee shops, and parks. The proximity to the highway ensures quick and convenient access to both the entire metro area and your next mountain adventure.
Here is the link to the walkthrough video:
Inclusions: All kitchen appliances, washer, dryer, lighted workbench with vice in the garage, metal cabinet and metal shelf in the garage, and two metal shelves in the shed, along with 2 large (9’ x 4’ and 4’ x 2.5’) planter boxes in the backyard for seasonal harvest.
Listing Agent
Compass - Denver Brokerage Email: mike.page@compass.com,720-412-2309 License #100071238 Listed on: 04/23/2025

Home Details
Home Type
- Single Family
Est. Annual Taxes
- $2,248
Year Built
- Built in 1961
Lot Details
- 9,496 Sq Ft Lot
- East Facing Home
- Property is Fully Fenced
- Front and Back Yard Sprinklers
- Private Yard
- Property is zoned R-1A
Parking
- 1 Car Garage
- 1 Carport Space
Home Design
- Brick Exterior Construction
- Composition Roof
Interior Spaces
- 2,068 Sq Ft Home
- Multi-Level Property
- Open Floorplan
- Ceiling Fan
- Gas Fireplace
- Triple Pane Windows
- Bay Window
- Family Room
- Living Room with Fireplace
- Dining Room
- Basement
Kitchen
- Range
- Microwave
- Dishwasher
Flooring
- Wood
- Tile
- Vinyl
Bedrooms and Bathrooms
- 4 Bedrooms
Laundry
- Laundry in unit
- Dryer
- Washer
Outdoor Features
- Deck
Schools
- Stober Elementary School
- Everitt Middle School
- Wheat Ridge High School
Utilities
- Evaporated cooling system
- Forced Air Heating System
- Natural Gas Connected
- High Speed Internet
Community Details
- No Home Owners Association
- Built by Hutchinson Homes
- Applewood West Subdivision
Listing and Financial Details
- Assessor Parcel Number 030481
Map
Home Values in the Area
Average Home Value in this Area
Tax History
| Year | Tax Paid | Tax Assessment Tax Assessment Total Assessment is a certain percentage of the fair market value that is determined by local assessors to be the total taxable value of land and additions on the property. | Land | Improvement |
|---|---|---|---|---|
| 2024 | $2,917 | $28,958 | $12,395 | $16,563 |
| 2023 | $2,917 | $28,958 | $12,395 | $16,563 |
| 2022 | $2,747 | $26,628 | $8,216 | $18,412 |
| 2021 | $2,766 | $27,394 | $8,452 | $18,942 |
| 2020 | $2,563 | $25,341 | $7,517 | $17,824 |
| 2019 | $2,529 | $25,341 | $7,517 | $17,824 |
| 2018 | $2,524 | $24,618 | $5,524 | $19,094 |
| 2017 | $2,344 | $24,618 | $5,524 | $19,094 |
| 2016 | $1,953 | $19,394 | $4,899 | $14,495 |
| 2015 | $1,720 | $19,394 | $4,899 | $14,495 |
| 2014 | $1,720 | $16,509 | $3,725 | $12,784 |
Property History
| Date | Event | Price | Change | Sq Ft Price |
|---|---|---|---|---|
| 09/15/2025 09/15/25 | Price Changed | $599,985 | 0.0% | $290 / Sq Ft |
| 09/12/2025 09/12/25 | Price Changed | $599,986 | 0.0% | $290 / Sq Ft |
| 09/09/2025 09/09/25 | Price Changed | $599,987 | 0.0% | $290 / Sq Ft |
| 09/06/2025 09/06/25 | Price Changed | $599,988 | 0.0% | $290 / Sq Ft |
| 09/03/2025 09/03/25 | Price Changed | $599,989 | 0.0% | $290 / Sq Ft |
| 08/31/2025 08/31/25 | Price Changed | $599,990 | 0.0% | $290 / Sq Ft |
| 08/28/2025 08/28/25 | Price Changed | $599,991 | 0.0% | $290 / Sq Ft |
| 08/25/2025 08/25/25 | Price Changed | $599,992 | 0.0% | $290 / Sq Ft |
| 08/22/2025 08/22/25 | Price Changed | $599,993 | 0.0% | $290 / Sq Ft |
| 08/19/2025 08/19/25 | Price Changed | $599,994 | 0.0% | $290 / Sq Ft |
| 08/16/2025 08/16/25 | Price Changed | $599,995 | 0.0% | $290 / Sq Ft |
| 08/13/2025 08/13/25 | Price Changed | $599,996 | 0.0% | $290 / Sq Ft |
| 08/10/2025 08/10/25 | Price Changed | $599,997 | 0.0% | $290 / Sq Ft |
| 08/07/2025 08/07/25 | Price Changed | $599,998 | 0.0% | $290 / Sq Ft |
| 08/04/2025 08/04/25 | Price Changed | $599,999 | 0.0% | $290 / Sq Ft |
| 07/31/2025 07/31/25 | Price Changed | $600,000 | -0.8% | $290 / Sq Ft |
| 07/24/2025 07/24/25 | Price Changed | $605,000 | -0.8% | $293 / Sq Ft |
| 07/10/2025 07/10/25 | Price Changed | $610,000 | -0.2% | $295 / Sq Ft |
| 07/03/2025 07/03/25 | Price Changed | $611,000 | -0.2% | $295 / Sq Ft |
| 06/26/2025 06/26/25 | Price Changed | $612,000 | -0.2% | $296 / Sq Ft |
| 06/19/2025 06/19/25 | Price Changed | $613,000 | -0.2% | $296 / Sq Ft |
| 06/11/2025 06/11/25 | Price Changed | $614,000 | -0.2% | $297 / Sq Ft |
| 06/04/2025 06/04/25 | Price Changed | $615,000 | -0.8% | $297 / Sq Ft |
| 05/22/2025 05/22/25 | Price Changed | $619,999 | 0.0% | $300 / Sq Ft |
| 04/23/2025 04/23/25 | For Sale | $620,000 | -- | $300 / Sq Ft |
Purchase History
| Date | Type | Sale Price | Title Company |
|---|---|---|---|
| Interfamily Deed Transfer | -- | -- |
Mortgage History
| Date | Status | Loan Amount | Loan Type |
|---|---|---|---|
| Closed | $150,000 | Credit Line Revolving | |
| Closed | $150,000 | Credit Line Revolving | |
| Closed | $100,000 | Credit Line Revolving | |
| Closed | $101,000 | No Value Available |
Source: REcolorado®
MLS Number: 4853038
APN: 39-322-04-001
- 2589 Alkire St
- 13087 W 27th Ln
- 2590 Braun Dr
- 13198 W 27th Ln
- 2351 Beech Ct
- 13257 W 26th Ave
- 2479 Alkire St
- 2573 Braun Ct
- 2263 Yellowstone St
- 2180 Myrtlewood Ln
- 2101 Youngfield St
- 2148 Applewood Dr
- 2128 Applewood Dr
- 2124 Applewood Dr
- 2118 Applewood Dr
- 2114 Applewood Dr
- 13017 W 20th Ave Unit C13017
- 12993 W 20th Ave Unit B12993
- 12931 W 20th Ave Unit A12931
- 3100 Braun Ct
- 12858 W 26th Ave
- 2445 Youngfield St
- 2330 Youngfield St
- 1338 W 23rd Place
- 3000 Ward Ct
- 12820 Willow Ln Unit 22
- 12820 Willow Ln Unit 9
- 14125 Denver Cir W
- 1653 Tabor St Unit B
- 1682 Tabor St
- 1855 Denver West Ct
- 14595 W 32nd Ave Unit 1-BSMT
- 4051 Clear Creek Dr
- 11280 W 20th Ave
- 1723 N Robb St
- 1724 Robb St
- 1729 Quail St
- 1767 Denver West Marriott Blvd
- 12581 W 12th Place
- 12483 W 12th Place
