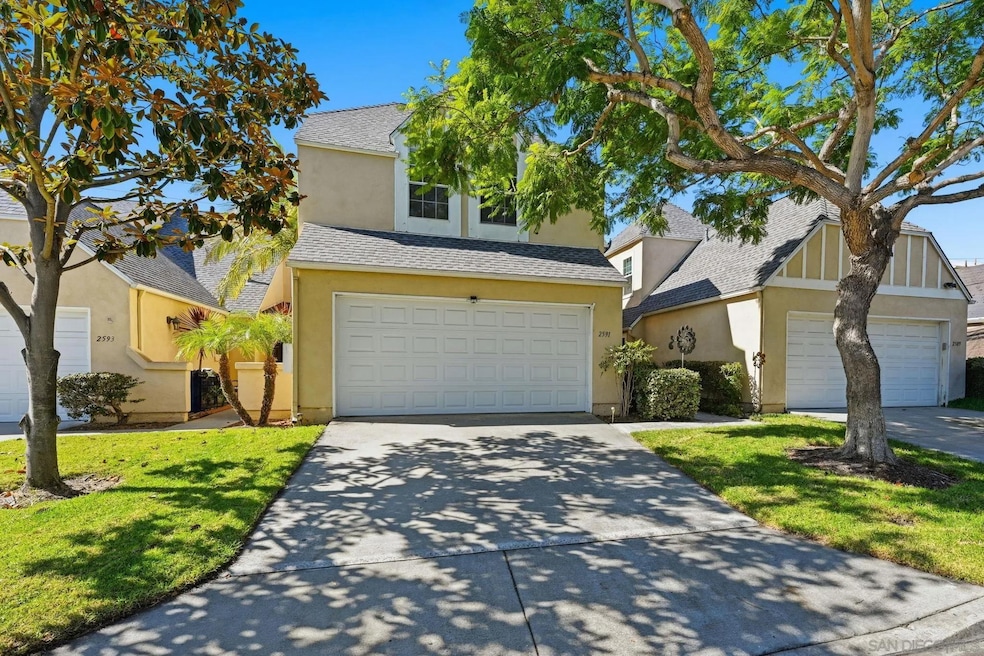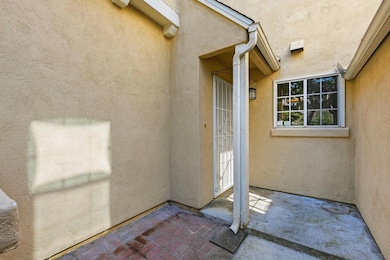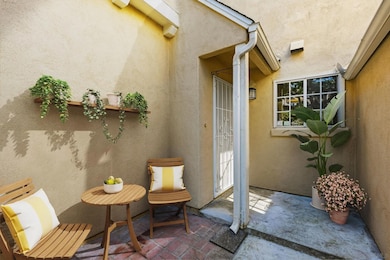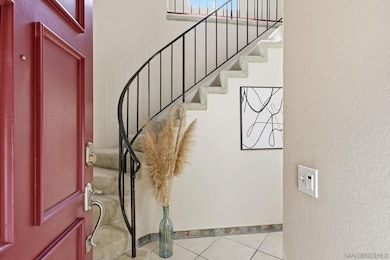2591 Regent Rd Unit 52 Carlsbad, CA 92010
Tamarack Point NeighborhoodEstimated payment $5,603/month
Highlights
- Community Pool
- 2 Car Attached Garage
- Forced Air Heating System
- Hope Elementary School Rated A
- Concrete Porch or Patio
- Dining Area
About This Home
Located in one of Carlsbad’s most sought-after communities, this 3-bedroom, 2.5-bath townhome offers 1,629 sqft. of well-designed living with an open and spacious floor plan. The main level features abundant natural light, a comfortable living area with fireplace, and direct access to a private backyard with no rear-view neighbors, ideal for entertaining or relaxing outdoors. Upstairs features a spacious primary suite with vaulted ceilings and ensuite bath. Two additional bedrooms including a built-in office nook adds a practical workspace for remote work or study. Additional highlights include a two-car garage, low-maintenance landscaping, and a quiet cul-de-sac location. The community features a pool, spa, tennis and basketball courts, playgrounds, and RV parking—all within a short drive to Tamarack Beach, Carlsbad mall, shopping, restaurants, and outdoor recreation. With its functional layout, convenient location, and community amenities, this Carlsbad home offers an exceptional opportunity for comfortable coastal living.
Townhouse Details
Home Type
- Townhome
Est. Annual Taxes
- $6,682
Year Built
- Built in 1987
Lot Details
- Wood Fence
- Stucco Fence
HOA Fees
- $435 Monthly HOA Fees
Parking
- 2 Car Attached Garage
Home Design
- Entry on the 1st floor
- Common Roof
- Clay Roof
- Stucco
Interior Spaces
- 1,629 Sq Ft Home
- 2-Story Property
- Entryway
- Living Room with Fireplace
- Dining Area
Kitchen
- Gas Range
- Microwave
- Dishwasher
Bedrooms and Bathrooms
- 3 Bedrooms
- All Upper Level Bedrooms
Laundry
- Dryer
- Washer
Outdoor Features
- Concrete Porch or Patio
Utilities
- Forced Air Heating System
- Heating System Uses Natural Gas
Community Details
Overview
- Association fees include common area maintenance
- Tamarack Point HOA
- Tamarack Point Community
- Carlsbad East Subdivision
Recreation
- Community Pool
Map
Home Values in the Area
Average Home Value in this Area
Tax History
| Year | Tax Paid | Tax Assessment Tax Assessment Total Assessment is a certain percentage of the fair market value that is determined by local assessors to be the total taxable value of land and additions on the property. | Land | Improvement |
|---|---|---|---|---|
| 2025 | $6,682 | $644,974 | $450,936 | $194,038 |
| 2024 | $6,682 | $632,329 | $442,095 | $190,234 |
| 2023 | $6,647 | $619,931 | $433,427 | $186,504 |
| 2022 | $6,543 | $607,777 | $424,929 | $182,848 |
| 2021 | $6,492 | $595,861 | $416,598 | $179,263 |
| 2020 | $6,285 | $575,000 | $204,000 | $371,000 |
| 2019 | $6,019 | $550,000 | $196,000 | $354,000 |
| 2018 | $5,664 | $530,000 | $189,000 | $341,000 |
| 2017 | $5,141 | $480,000 | $172,000 | $308,000 |
| 2016 | $5,032 | $480,000 | $172,000 | $308,000 |
| 2015 | $4,447 | $420,000 | $151,000 | $269,000 |
| 2014 | $4,245 | $400,000 | $144,000 | $256,000 |
Property History
| Date | Event | Price | List to Sale | Price per Sq Ft |
|---|---|---|---|---|
| 10/27/2025 10/27/25 | For Sale | $875,000 | -- | $537 / Sq Ft |
Purchase History
| Date | Type | Sale Price | Title Company |
|---|---|---|---|
| Interfamily Deed Transfer | -- | Ticor Ttl Orange Cnty Branch | |
| Interfamily Deed Transfer | -- | None Available | |
| Interfamily Deed Transfer | -- | First American Title Co | |
| Grant Deed | $472,000 | First American Title Co | |
| Grant Deed | $345,000 | First American Title Co | |
| Interfamily Deed Transfer | -- | First American Title Ins Co | |
| Interfamily Deed Transfer | -- | Benefit Land Title Company | |
| Interfamily Deed Transfer | -- | -- | |
| Grant Deed | $175,000 | California Title Company | |
| Deed | $116,000 | -- |
Mortgage History
| Date | Status | Loan Amount | Loan Type |
|---|---|---|---|
| Open | $278,900 | New Conventional | |
| Closed | $47,150 | Credit Line Revolving | |
| Closed | $377,600 | Fannie Mae Freddie Mac | |
| Previous Owner | $276,000 | Purchase Money Mortgage | |
| Previous Owner | $197,500 | Purchase Money Mortgage | |
| Previous Owner | $190,000 | Purchase Money Mortgage | |
| Previous Owner | $166,936 | FHA | |
| Closed | $49,350 | No Value Available | |
| Closed | $34,500 | No Value Available |
Source: San Diego MLS
MLS Number: 250042643
APN: 208-133-12-52
- 4405 Sierra Morena Ave
- 4439 Salisbury Dr
- 4459 Dorchester Place
- 4583 Chancery Ct
- 4718 Amberwood Ct
- 2543 Glasgow Dr
- 4847 Nelson Ct
- 4350 Point Reyes Ct
- 3920 Holly Brae Ln
- 0 Sunny Creek Unit PI25230627
- 4375 Stanford St
- 4700 Parsley Ln
- 2508 Chamomile Ln
- 2513 Delphinium Ln
- 4806 Parsley Ln
- 2541 Delphinium Ln
- Plan 1732 Modeled at Coral Ridge
- Plan 1739 Modeled at Coral Ridge
- Plan 1688 Modeled at Coral Ridge
- 2572 Chamomile Ln
- 4812 Kelly Dr
- 2510 W Ranch St
- 4854 Parsley Ln
- 4581 Amaranth Ln
- 4065 Sunnyhill Dr
- 4825 Argosy Ln
- 4000 Highland Dr Unit ID1292582P
- 4000 Highland Dr Unit ID1292581P
- 4000 Highland Dr Unit ID1292588P
- 3201 Via Pescado
- 4681 Park Dr Unit A
- 4249 Peralta St
- 4566 Cove Dr Unit D
- 4566 Cove Dr Unit B
- 2615 Cannon Rd
- 4104 Peninsula Dr
- 3831 Margaret Way Unit ID1255606P
- 1185 Tamarack Ave Unit ID1255613P
- 2300 Rising Glen Way
- 3810 Adair Way







