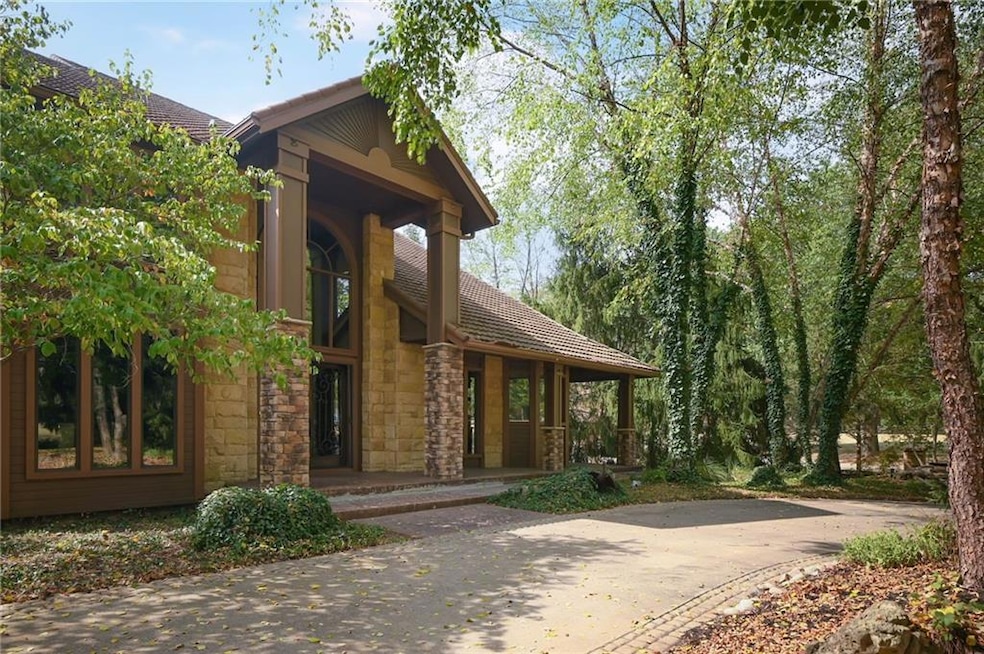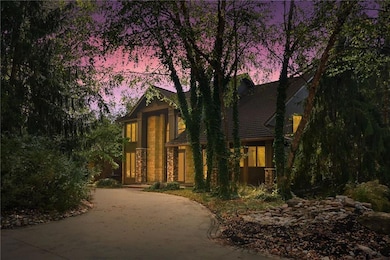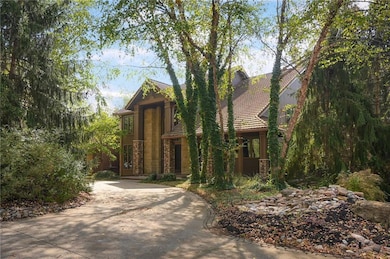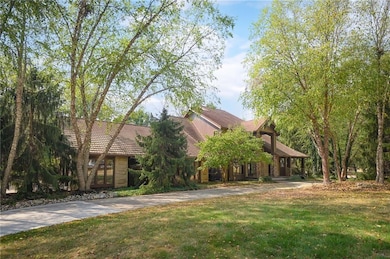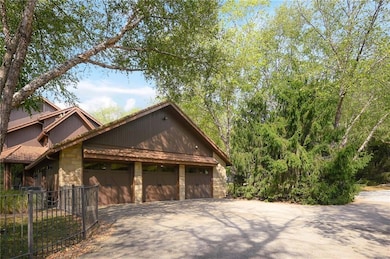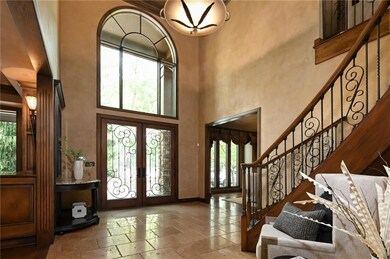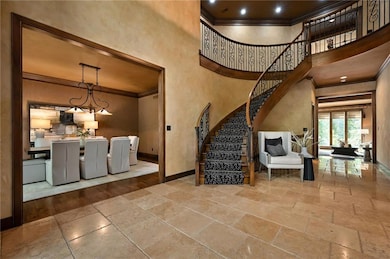25911 E 99th St Lees Summit, MO 64086
Estimated payment $15,491/month
Highlights
- Very Popular Property
- Horse Facilities
- 914,760 Sq Ft lot
- Mason Elementary School Rated A
- Home Theater
- Custom Closet System
About This Home
One-of-a-kind gated estate on 21 dreamy acres (4 parcels)! No HOA, tucked into a quiet neighborhood of mature trees and estate lots. This property is packed with luxurious amenities: heated saltwater outdoor pool (deep enough to dive), pool house cabana with WiFi, 117-yard golf hole, trails, volleyball, basketball, firepits and a 2+ acre stocked pond! The main home offers approx. 7,000 sq ft with 2 true primary suites upstairs, a 3rd bedroom in the finished lower level, and a 4th bedroom overlooking the flex room, and attached HVAC temperature controlled 6-car tandem garage with epoxy floors. Even more space is found in the charming two-bedroom carriage/guest house accessory the driveway with a 2 car garage. The Kitchen has brand new, high-end appliances, walk-in pantry with custom pull out storage, kitchen water filtration, two additional dishwasher drawers, and walks out to an oversized composite deck. The lower level has a bar for entertaining, fantastic theater room, a flex room with the indoor exercise pool that walks out to a covered porch. The home overflows with upgrades such as wide plank real wood floors with flush mount vents, whole house water softener, luxury trim work, Hunter Douglas blinds, steam showers, two laundry rooms, sliding screens at multiple screen doors, new exterior paint 2024, and more! This is more than a home -- it's a property designed for entertaining, relaxing, and enjoying the great outdoors! Enjoy a lifestyle and privacy views that can't be duplicated, all in a lovely neighborhood!
Listing Agent
ReeceNichols - Leawood Brokerage Phone: 913-449-8880 License #SP00237313 Listed on: 09/18/2025

Co-Listing Agent
ReeceNichols - Leawood Brokerage Phone: 913-449-8880 License #SP00241377
Home Details
Home Type
- Single Family
Est. Annual Taxes
- $10,753
Year Built
- Built in 1989
Lot Details
- 21 Acre Lot
- North Facing Home
- Wood Fence
- Sprinkler System
- Wooded Lot
Parking
- 7 Car Attached Garage
- Side Facing Garage
- Tandem Parking
- Garage Door Opener
Home Design
- Stone Frame
- Metal Roof
Interior Spaces
- 2-Story Property
- Wet Bar
- Central Vacuum
- Ceiling Fan
- Entryway
- Family Room
- Living Room
- Formal Dining Room
- Home Theater
- Recreation Room with Fireplace
- 3 Fireplaces
- Loft
- Atrium Room
- Home Security System
Kitchen
- Hearth Room
- Breakfast Room
- Eat-In Kitchen
- Walk-In Pantry
- Dishwasher
- Kitchen Island
- Disposal
Flooring
- Wood
- Carpet
- Ceramic Tile
Bedrooms and Bathrooms
- 5 Bedrooms
- Custom Closet System
- Cedar Closet
- Walk-In Closet
- Double Vanity
Laundry
- Laundry Room
- Laundry on main level
Finished Basement
- Basement Fills Entire Space Under The House
- Bedroom in Basement
Outdoor Features
- Pond
- Deck
- Enclosed Patio or Porch
Schools
- Mason Lee's Summit Elementary School
- Lee's Summit North High School
Utilities
- Forced Air Zoned Heating and Cooling System
- Tankless Water Heater
- Septic Tank
Listing and Financial Details
- Assessor Parcel Number 54-920-03-27-01-2-00-000
- $0 special tax assessment
Community Details
Overview
- No Home Owners Association
- Timber Meadows Subdivision
Recreation
- Horse Facilities
Map
Home Values in the Area
Average Home Value in this Area
Tax History
| Year | Tax Paid | Tax Assessment Tax Assessment Total Assessment is a certain percentage of the fair market value that is determined by local assessors to be the total taxable value of land and additions on the property. | Land | Improvement |
|---|---|---|---|---|
| 2025 | $10,753 | $172,220 | $21,920 | $150,300 |
| 2024 | $10,643 | $154,242 | $7,323 | $146,919 |
| 2023 | $10,643 | $154,242 | $9,502 | $144,740 |
| 2022 | $12,114 | $154,470 | $11,277 | $143,193 |
| 2021 | $11,585 | $154,470 | $11,277 | $143,193 |
| 2020 | $11,240 | $144,279 | $11,277 | $133,002 |
| 2019 | $10,984 | $144,279 | $11,277 | $133,002 |
| 2018 | $11,446 | $139,654 | $21,785 | $117,869 |
| 2017 | $11,263 | $139,654 | $21,785 | $117,869 |
| 2016 | $11,263 | $136,154 | $15,029 | $121,125 |
| 2014 | $11,787 | $139,352 | $11,053 | $128,299 |
Property History
| Date | Event | Price | List to Sale | Price per Sq Ft | Prior Sale |
|---|---|---|---|---|---|
| 09/18/2025 09/18/25 | For Sale | $2,750,000 | +93.0% | $327 / Sq Ft | |
| 08/30/2019 08/30/19 | Sold | -- | -- | -- | View Prior Sale |
| 07/25/2019 07/25/19 | Pending | -- | -- | -- | |
| 06/12/2019 06/12/19 | For Sale | $1,425,000 | -- | $204 / Sq Ft |
Purchase History
| Date | Type | Sale Price | Title Company |
|---|---|---|---|
| Warranty Deed | -- | Thomson Affinity Title Llc | |
| Warranty Deed | -- | Stewart Title |
Mortgage History
| Date | Status | Loan Amount | Loan Type |
|---|---|---|---|
| Open | $792,000 | Adjustable Rate Mortgage/ARM | |
| Previous Owner | $1,520,000 | Purchase Money Mortgage |
Source: Heartland MLS
MLS Number: 2576511
APN: 54-920-03-27-01-2-00-000
- 9815 S M 7 Hwy
- 43 T St
- 33 T St
- 19 U St
- 77 S St
- 9305 SW Orca Ct
- 9301 Leviathan Ct
- 9208 SW Whispy Way
- 10 I St
- 119 SW Hanging Garden St
- 1108 SW Whispering Willow Way
- 1116 SW Whispering Willow Way
- 31 G St
- 9005 SW 9th St
- 76 R St
- 24800 Milton Thompson Rd
- 1117 SW Whispering Willow Way
- 5 G St
- 15 G St
- 9044 SW 10th St
- 115 SW Hanging Garden St
- 301 SE Rose Garden Ln
- 27300 E Sycamore St
- 7901 SW 7th St
- 516 SE Linden Dr
- 121 SE Nottingham Ct
- 548 SE Colonial Dr
- 2960 SE Shenandoah Pkwy
- 609 NE Bristol Dr
- 1216 SW Huntington Dr
- 1216 SW Huntington Rd
- 200 NE Keystone Dr
- 1912 NE Gatewood Dr
- 27300 Sycamore
- 314 SE Crescent St
- 517 SE Onyx Dr
- 1624 NE Debonair Dr
- 1224 NE Hendrix Dr
- 414 SW Moreland School Rd
- 1611 SE 2nd Terrace
