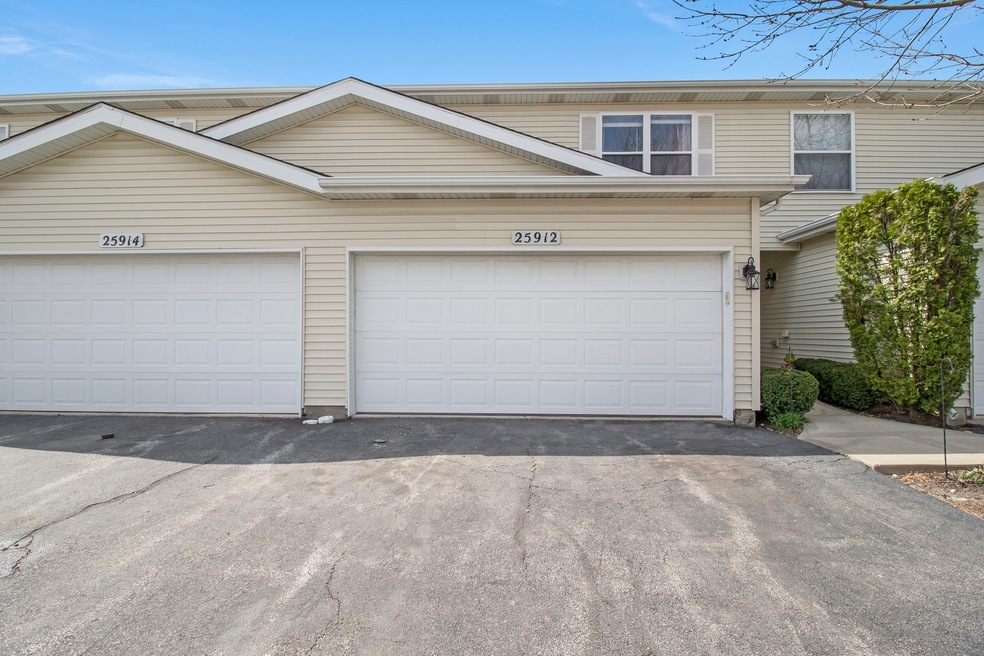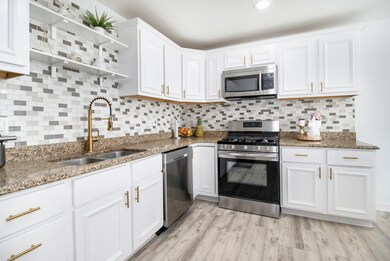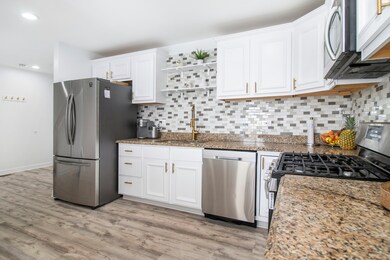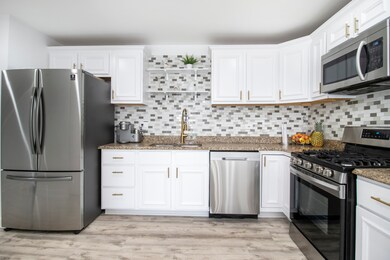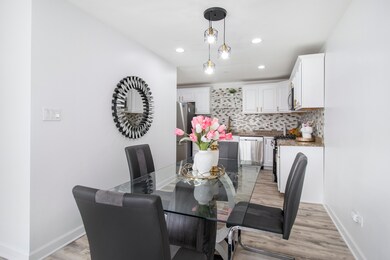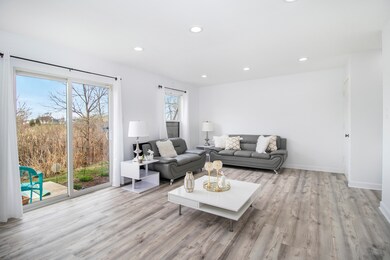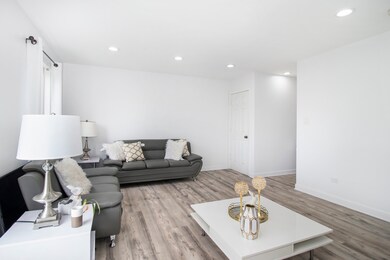
Highlights
- Beamed Ceilings
- Patio
- Laundry Room
- 2 Car Attached Garage
- Living Room
- Entrance Foyer
About This Home
As of July 2021Welcome to this Massive 2 bed 2 and half bath townhome. New everything throughout! Buyer moved in an remodeled both bathrooms, kitchen, flooring, electrical, plumbing and partially finished the basement Basement media room could be 3rd bedroom. Fresh paint, HUGE bedrooms. Full basement w/high ceilings. 2 car garage. Appliances are all brand new. Unfortunately his new job is too far away and he has to relocate. This is a win win for the buyer!!! Nothing to do but move right in. Convenient location near I57. You are Steps away from the local park.
Last Agent to Sell the Property
RE/MAX Ultimate Professionals License #475133115 Listed on: 04/23/2021
Townhouse Details
Home Type
- Townhome
Est. Annual Taxes
- $5,865
Year Built
- Built in 2007
HOA Fees
- $146 Monthly HOA Fees
Parking
- 2 Car Attached Garage
- Garage Door Opener
- Driveway
- Parking Included in Price
Home Design
- Asphalt Roof
- Vinyl Siding
- Concrete Perimeter Foundation
Interior Spaces
- 1,500 Sq Ft Home
- 2-Story Property
- Beamed Ceilings
- Ceiling Fan
- Entrance Foyer
- Family Room
- Living Room
- Dining Room
- Storage
Kitchen
- Range
- Microwave
- Dishwasher
Flooring
- Carpet
- Vinyl
Bedrooms and Bathrooms
- 2 Bedrooms
- 2 Potential Bedrooms
Laundry
- Laundry Room
- Washer and Dryer Hookup
Partially Finished Basement
- Basement Fills Entire Space Under The House
- Sump Pump
Home Security
Outdoor Features
- Patio
Utilities
- Central Air
- Heating System Uses Natural Gas
- Water Softener is Owned
Community Details
Overview
- Association fees include parking, insurance, exterior maintenance, scavenger, snow removal
- 4 Units
- Debra Association, Phone Number (708) 532-6200
- Preakness
- Property managed by Park Management Realty
Pet Policy
- Dogs and Cats Allowed
Additional Features
- Common Area
- Carbon Monoxide Detectors
Ownership History
Purchase Details
Home Financials for this Owner
Home Financials are based on the most recent Mortgage that was taken out on this home.Purchase Details
Home Financials for this Owner
Home Financials are based on the most recent Mortgage that was taken out on this home.Purchase Details
Home Financials for this Owner
Home Financials are based on the most recent Mortgage that was taken out on this home.Purchase Details
Purchase Details
Purchase Details
Home Financials for this Owner
Home Financials are based on the most recent Mortgage that was taken out on this home.Similar Home in Monee, IL
Home Values in the Area
Average Home Value in this Area
Purchase History
| Date | Type | Sale Price | Title Company |
|---|---|---|---|
| Warranty Deed | $173,000 | Attorney | |
| Warranty Deed | $135,000 | None Available | |
| Warranty Deed | $115,000 | Fidelity National Title | |
| Special Warranty Deed | $62,000 | Premier Title | |
| Sheriffs Deed | -- | Premier Title | |
| Warranty Deed | $168,000 | None Available |
Mortgage History
| Date | Status | Loan Amount | Loan Type |
|---|---|---|---|
| Previous Owner | $155,700 | New Conventional | |
| Previous Owner | $5,750 | Stand Alone Second | |
| Previous Owner | $112,084 | FHA | |
| Previous Owner | $134,320 | Purchase Money Mortgage |
Property History
| Date | Event | Price | Change | Sq Ft Price |
|---|---|---|---|---|
| 07/09/2021 07/09/21 | Sold | $173,000 | -1.1% | $115 / Sq Ft |
| 04/29/2021 04/29/21 | Pending | -- | -- | -- |
| 04/29/2021 04/29/21 | For Sale | -- | -- | -- |
| 04/23/2021 04/23/21 | For Sale | $174,999 | +29.6% | $117 / Sq Ft |
| 02/19/2021 02/19/21 | Sold | $135,000 | -2.9% | $90 / Sq Ft |
| 01/16/2021 01/16/21 | Pending | -- | -- | -- |
| 12/11/2020 12/11/20 | For Sale | $139,000 | -- | $93 / Sq Ft |
Tax History Compared to Growth
Tax History
| Year | Tax Paid | Tax Assessment Tax Assessment Total Assessment is a certain percentage of the fair market value that is determined by local assessors to be the total taxable value of land and additions on the property. | Land | Improvement |
|---|---|---|---|---|
| 2023 | $6,491 | $60,551 | $5,171 | $55,380 |
| 2022 | $5,582 | $53,265 | $4,549 | $48,716 |
| 2021 | $6,018 | $48,478 | $4,179 | $44,299 |
| 2020 | $6,012 | $46,907 | $4,044 | $42,863 |
| 2019 | $5,865 | $44,483 | $3,835 | $40,648 |
| 2018 | $5,767 | $43,097 | $3,761 | $39,336 |
| 2017 | $5,482 | $40,015 | $3,633 | $36,382 |
| 2016 | $5,234 | $37,507 | $3,502 | $34,005 |
| 2015 | $4,745 | $35,201 | $3,196 | $32,005 |
| 2014 | $4,745 | $34,715 | $3,152 | $31,563 |
| 2013 | $4,745 | $36,350 | $3,300 | $33,050 |
Agents Affiliated with this Home
-
Barb Gall

Seller's Agent in 2021
Barb Gall
RE/MAX
(815) 791-2715
2 in this area
103 Total Sales
-
Justin Krueger

Seller's Agent in 2021
Justin Krueger
Village Realty, Inc.
(815) 936-0000
18 in this area
100 Total Sales
-
Theresa Przbylski

Buyer's Agent in 2021
Theresa Przbylski
McColly Real Estate
(708) 528-1053
1 in this area
9 Total Sales
Map
Source: Midwest Real Estate Data (MRED)
MLS Number: 11064715
APN: 14-20-401-027
- 25927 Derby Dr
- Lot 4 S Governors Hwy
- 0 S Governors Hwy
- 5421 W Main St
- 26050 S Locust Place
- 5613 W Von Ave
- 5623 W Von Ave Unit D
- 26244 S Cherry Ln
- 25713 S Sunrise Dr
- 6016 W Kennedy Ct
- 26149 S Locust Place
- 25714 S Linden Ave
- 25651 S Middle Point Ave
- 5203 W Court St
- 5320 W Orchard Trail
- 25601 S Linden Ave
- 5147 Fairground Ct Unit 2
- 25740 Baltusrol Dr
- 26205 S Ruby St
- 25721 Pinehurst Dr Unit 167
