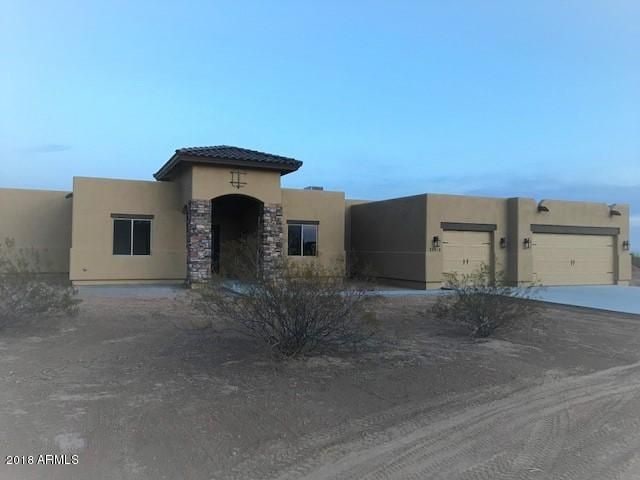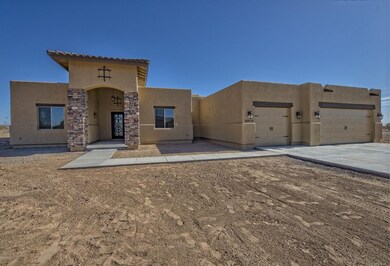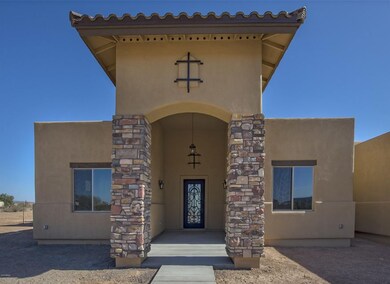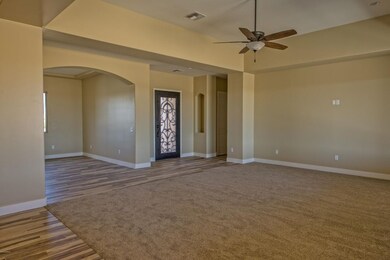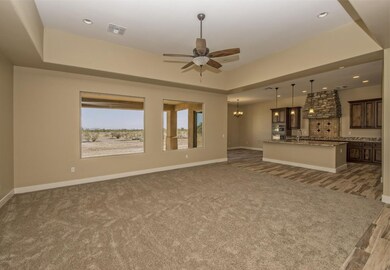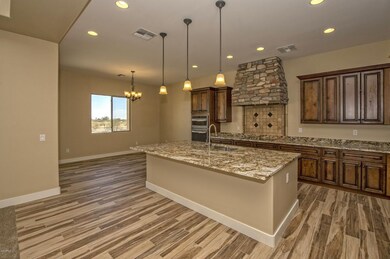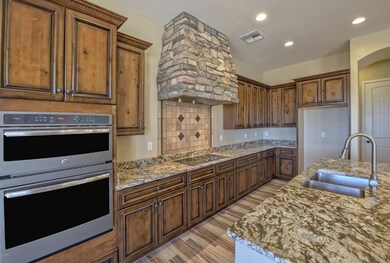
25915 N 150th Ave Surprise, AZ 85387
Estimated Value: $824,000 - $883,254
Highlights
- Mountain View
- Santa Fe Architecture
- Granite Countertops
- Willow Canyon High School Rated A-
- Hydromassage or Jetted Bathtub
- No HOA
About This Home
As of March 2018Beautiful, brand NEW custom style home on 1 acre lot. Outstanding quality & attention to detail; w/soaring 10 & 12 FT ceilings. Stunning designer iron front door is a showpiece as your make your way through the grand entryway. Amazing gourmet kitchen w/ upgraded granite tops, high-end raised panel cabinets, tumbled stone backsplash, upgraded GE Profile slate appliances, huge island & wood-look plank style tile. Large master suite features a huge walk-in closet, jetted soaking tub, walk-in shower & sep. exit. All bathrooms feature granite tops, custom tile work, travertine surrounds & oil rubbed bronze hardware. Extended length & width 3 car garage w/8ft tall insulated doors & 2 openers. Energy efficient dual-zone Carrier, HVAC system, & 400 AMP panel. NO HOA. Custom Home Spec Features list for:
25815 N 150th Ave Surprise, AZ 85387
* Custom Spec Home with approx. 2938 square ft. livable on 1 acre lot with mountain views.
* Brand NEW build with builder warranty from close of escrow.
* Stunning 8f tx 4ft Canterra style ornamental iron front entry door.
* Upgraded exterior elevation with sand finish stucco, stained wood exterior headers and clone pillars.
* Energy efficient low-e dual-pane windows
* Carrier HVAC system. 2 units & 2 zones for energy efficiency. 14 seer units.
* 10 & 12 foot ceiling with beautiful ceiling details.
* 8 foot interior door with upgraded 4 inch+ trim
* Upgraded oil-rubbed bronze hardware and fixtures throughout.
* Gourmet kitchen is open to spacious family room
* Over-sized kitchen island.
* Custom designed tumbled stone back-splash for cook-top
* Premium raised-panel cabinets throughout, with upgraded anti-slam closures.
* Premium upgraded granite slab counter tops.
* Beautiful "wood–look" plank style ceramic tile.
* Upgraded GE Profile anti-smudge, Slate appliances. Built-in double oven/micro combo. Microwave is also a convection oven & 5 burner deluxe cook-top.
* Soft water loop. Plumbed for recirculating loop
* Luxurious master suite with huge walk-in closet.
* Master bath features stunning custom tile work.
* Large walk-in stone shower with built-in bench, travertine walls and tub surrounds.
* Large jetted roman tub.
* His & hers separate vanities with premium granite counter tops.
* All baths have custom tile work and granite tops.
* Upgraded lighting package with extensive can lighting & ceiling fans included.
* Extra large laundry room with tons of cabinets, large counter top and laundry sink .
* Huge extended length and width 3 car garage, with 8 ft tall insulated garage doors and 2 openers included .
* Upgraded 400 amp electrical service panel.
* Centralized structured wiring panel. Pre-wired for telephone, satellite & future cable.
* Energy efficient insulation with blown wet cellulose spray.
* NO HOA
* 1 acre lot: Plenty of room for detached garage or guest house: Builder has several RV garage and guest house plans available.
Last Agent to Sell the Property
Realty ONE Group License #SA549714000 Listed on: 01/30/2018
Last Buyer's Agent
James Rozier
101 Realty & Management LLC License #BR574477000
Home Details
Home Type
- Single Family
Est. Annual Taxes
- $2,600
Year Built
- Built in 2018
Lot Details
- 1
Parking
- 3 Car Garage
- Garage Door Opener
Home Design
- Santa Fe Architecture
- Wood Frame Construction
- Tile Roof
- Foam Roof
- Stone Exterior Construction
- Stucco
Interior Spaces
- 2,938 Sq Ft Home
- 1-Story Property
- Ceiling Fan
- Double Pane Windows
- Low Emissivity Windows
- Mountain Views
Kitchen
- Eat-In Kitchen
- Built-In Microwave
- Kitchen Island
- Granite Countertops
Flooring
- Carpet
- Tile
Bedrooms and Bathrooms
- 4 Bedrooms
- Primary Bathroom is a Full Bathroom
- 3 Bathrooms
- Dual Vanity Sinks in Primary Bathroom
- Easy To Use Faucet Levers
- Low Flow Plumbing Fixtures
- Hydromassage or Jetted Bathtub
- Bathtub With Separate Shower Stall
Accessible Home Design
- Doors with lever handles
- No Interior Steps
Schools
- Desert Moon Elementary And Middle School
- Dysart High School
Utilities
- Refrigerated Cooling System
- Zoned Heating
- Shared Well
- Water Softener
Additional Features
- Covered patio or porch
- 1 Acre Lot
Community Details
- No Home Owners Association
- Association fees include no fees
- Built by M.C. & Development, Inc.
- None, Metes & Bounds Subdivision
Listing and Financial Details
- Tax Lot A
- Assessor Parcel Number 503-54-977-A
Ownership History
Purchase Details
Purchase Details
Home Financials for this Owner
Home Financials are based on the most recent Mortgage that was taken out on this home.Purchase Details
Home Financials for this Owner
Home Financials are based on the most recent Mortgage that was taken out on this home.Purchase Details
Home Financials for this Owner
Home Financials are based on the most recent Mortgage that was taken out on this home.Purchase Details
Home Financials for this Owner
Home Financials are based on the most recent Mortgage that was taken out on this home.Similar Homes in Surprise, AZ
Home Values in the Area
Average Home Value in this Area
Purchase History
| Date | Buyer | Sale Price | Title Company |
|---|---|---|---|
| Gomez Javier | $449,000 | Title Services Of The Valley | |
| Hagen Family Trust | -- | -- | |
| Hagen Cory | -- | -- | |
| Hagen Cory | -- | Old Republic Title Agency | |
| Hagen Cory | -- | Old Republic Title Agency | |
| Hagen Cory | -- | None Available | |
| Hagen Cory | $449,000 | Lawyers Title Of Arizona Inc |
Mortgage History
| Date | Status | Borrower | Loan Amount |
|---|---|---|---|
| Previous Owner | Hagen Cory | $250,000 | |
| Previous Owner | Hagen Cory | $483,385 | |
| Previous Owner | Hagen Cory | $424,375 | |
| Previous Owner | Hagen Cory | $423,500 | |
| Previous Owner | Hagen Cory | $67,000 | |
| Previous Owner | Hagen Cory | $426,550 |
Property History
| Date | Event | Price | Change | Sq Ft Price |
|---|---|---|---|---|
| 03/09/2018 03/09/18 | Sold | $449,000 | 0.0% | $153 / Sq Ft |
| 01/30/2018 01/30/18 | For Sale | $449,000 | -- | $153 / Sq Ft |
Tax History Compared to Growth
Tax History
| Year | Tax Paid | Tax Assessment Tax Assessment Total Assessment is a certain percentage of the fair market value that is determined by local assessors to be the total taxable value of land and additions on the property. | Land | Improvement |
|---|---|---|---|---|
| 2025 | $3,197 | $33,384 | -- | -- |
| 2024 | $3,071 | $31,795 | -- | -- |
| 2023 | $3,071 | $56,950 | $11,390 | $45,560 |
| 2022 | $2,967 | $43,700 | $8,740 | $34,960 |
| 2021 | $3,080 | $40,950 | $8,190 | $32,760 |
| 2020 | $3,024 | $38,230 | $7,640 | $30,590 |
| 2019 | $2,920 | $34,600 | $6,920 | $27,680 |
| 2018 | $372 | $4,410 | $4,410 | $0 |
| 2017 | $152 | $2,245 | $2,245 | $0 |
Agents Affiliated with this Home
-
Angie Moran

Seller's Agent in 2018
Angie Moran
Realty One Group
(602) 373-0652
17 Total Sales
-
J
Buyer's Agent in 2018
James Rozier
101 Realty & Management LLC
Map
Source: Arizona Regional Multiple Listing Service (ARMLS)
MLS Number: 5716403
APN: 503-54-977A
- 25813 N 150th Ave
- 14930 W El Cortez Place
- 14832 W Honeysuckle Dr
- 14837 W Honeysuckle Dr
- 25616 N 148th Dr
- 14742 W Lariat Trail
- 25727 N 147th Dr
- 14761 W Tether Trail
- 14790 W Tether Trail
- 14778 W Tether Trail
- 14826 W Cottontail Ln
- 15032 W Gray Fox Trail
- 25817 N 147th Dr
- 15005 W Gray Fox Trail
- 25801 N 147th Dr
- 25783 N 147th Dr
- 15053 W Gray Fox Trail
- 27600 apx N 147th Ave Unit U
- 27000 apx N 147th Ave Unit W
- 15146 W Gray Fox Trail
- 25915 N 150th Ave
- 25815 N 150th Ave
- 25907 N 150th Ave
- 25918 N 150th Ave
- 25918 N 149th Dr
- 26016 N 150th Ave
- 25904 N 150th Ave
- 25908 N 149th Dr
- 261XX N 149th Dr
- 261XX N 149th Dr
- 26107 N 150th Ave
- 258XX-U N 150th Ave Unit U
- 268 N 150 Ave Unit E
- 26106 N 150th Ave
- 25915 N 149th Dr
- 149XX W Briles Rd
- 149XX W Briles Rd
- 25824 N 150th Ave
- 157XX W Dale Ln
- 157XX W Dale Ln Unit 1
