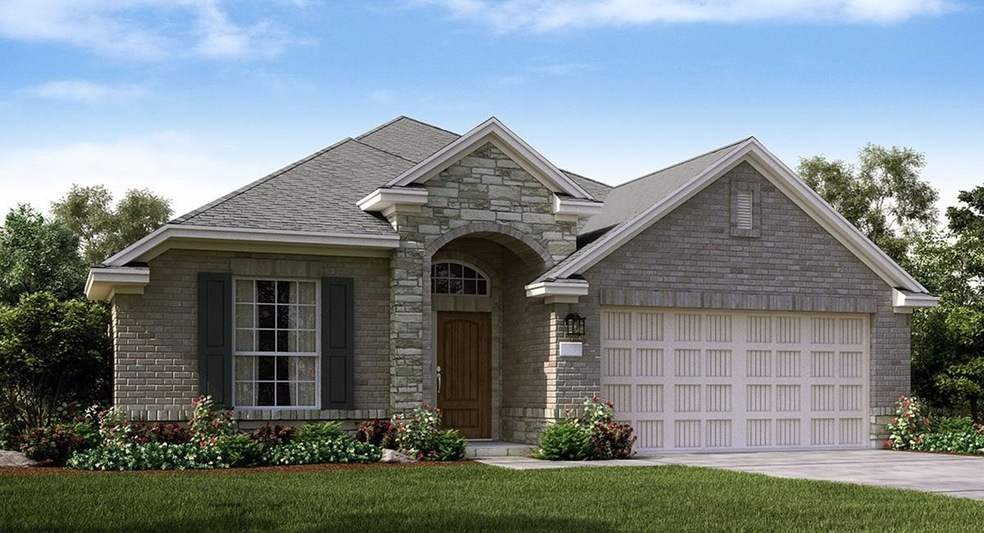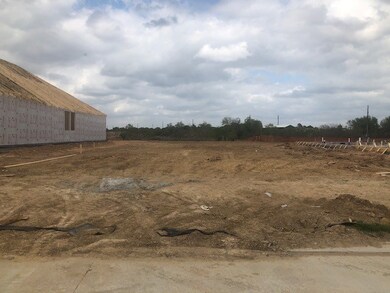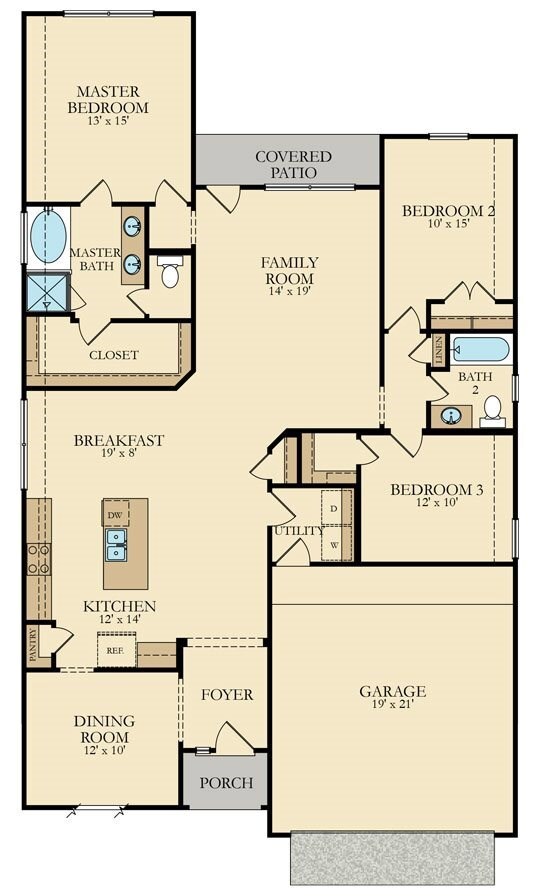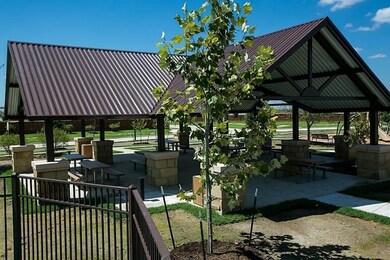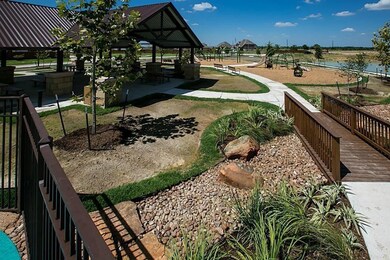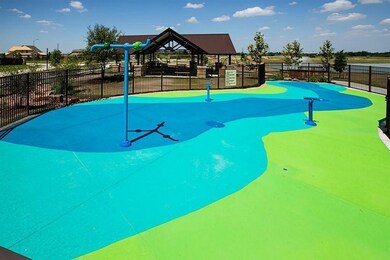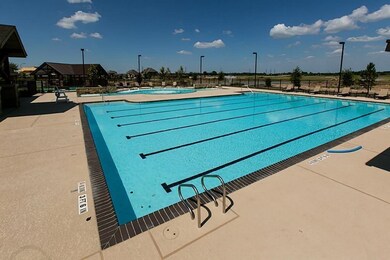
25918 Bronze Oak Ct Richmond, TX 77406
Highlights
- Under Construction
- Traditional Architecture
- Breakfast Room
- Bentley Elementary School Rated A
- Community Pool
- Family Room Off Kitchen
About This Home
As of September 2020The spacious single story Lantana plan by Lennar features a welcoming foyer, formal dining room, gourmet kitchen with walk-in pantry and center-island, breakfast nook, large family room, covered rear patio, and a two car garage. The three bedroom home’s master bedroom includes a spacious en suite bathroom featuring dual sinks, a private toilet enclosure, separate shower and tub, and an oversized walk-in closet.
Last Agent to Sell the Property
Jennifer Bell
Re/Max Universal License #0615776 Listed on: 03/18/2020
Home Details
Home Type
- Single Family
Est. Annual Taxes
- $5,353
Year Built
- Built in 2020 | Under Construction
Lot Details
- Back Yard Fenced
HOA Fees
- $69 Monthly HOA Fees
Parking
- 2 Car Attached Garage
Home Design
- Traditional Architecture
- Brick Exterior Construction
- Slab Foundation
- Composition Roof
- Stone Siding
Interior Spaces
- 1,801 Sq Ft Home
- 1-Story Property
- Family Room Off Kitchen
- Breakfast Room
- Dining Room
- Fire and Smoke Detector
- Washer Hookup
Kitchen
- Breakfast Bar
- Microwave
- Dishwasher
- Disposal
Bedrooms and Bathrooms
- 3 Bedrooms
- 2 Full Bathrooms
- Dual Sinks
Schools
- Bentley Elementary School
- Wertheimer/Briscoe Junior High School
- Foster High School
Utilities
- Central Heating and Cooling System
- Heating System Uses Gas
Community Details
Overview
- Vanmor Association, Phone Number (832) 593-7300
- Built by Lennar Homes
- Creekside Ranch Subdivision
Recreation
- Community Pool
Ownership History
Purchase Details
Home Financials for this Owner
Home Financials are based on the most recent Mortgage that was taken out on this home.Similar Homes in Richmond, TX
Home Values in the Area
Average Home Value in this Area
Purchase History
| Date | Type | Sale Price | Title Company |
|---|---|---|---|
| Vendors Lien | -- | Calatlantic Title Inc | |
| Interfamily Deed Transfer | -- | Calatlantic Title Inc |
Mortgage History
| Date | Status | Loan Amount | Loan Type |
|---|---|---|---|
| Open | $224,670 | FHA |
Property History
| Date | Event | Price | Change | Sq Ft Price |
|---|---|---|---|---|
| 09/18/2020 09/18/20 | Sold | -- | -- | -- |
| 08/19/2020 08/19/20 | Pending | -- | -- | -- |
| 03/18/2020 03/18/20 | For Sale | $227,990 | -- | $127 / Sq Ft |
Tax History Compared to Growth
Tax History
| Year | Tax Paid | Tax Assessment Tax Assessment Total Assessment is a certain percentage of the fair market value that is determined by local assessors to be the total taxable value of land and additions on the property. | Land | Improvement |
|---|---|---|---|---|
| 2023 | $5,353 | $289,509 | $25,785 | $263,724 |
| 2022 | $5,820 | $263,190 | $5,500 | $257,690 |
| 2021 | $6,041 | $239,260 | $56,020 | $183,240 |
| 2020 | $977 | $38,000 | $38,000 | $0 |
Agents Affiliated with this Home
-
J
Seller's Agent in 2020
Jennifer Bell
Re/Max Universal
-
DUC NGUYEN
D
Buyer's Agent in 2020
DUC NGUYEN
America Investment Group
(281) 491-7955
45 Total Sales
Map
Source: Houston Association of REALTORS®
MLS Number: 52673131
APN: 2708-11-001-0420-901
- 25911 Rose Frost Ct
- 10022 Granite Grove Ln
- 9831 Willow Crown Ln
- 26030 Drover Sky Ct
- 10106 Granite Grove Ln
- 26003 Amber Pearl Dr
- 9847 Copper Ranch Trail
- 25915 Native Sapphire Ct
- 9618 Eastern Sky Ln
- 25907 Azure Rock Ln
- 10143 Lilac Croft Ln
- 26314 Stonedale View Dr
- 9607 Dancing Grass Dr
- 10403 W Hidden Lake Ln
- 10403 Shining Dawn Way
- 9502 Dancing Grass Dr
- 9714 Turquoise Sky Ct
- 10419 W Hidden Lake Ln
- 25935 Horizon Star Ln
- 000 W Hidden Lake Ln
