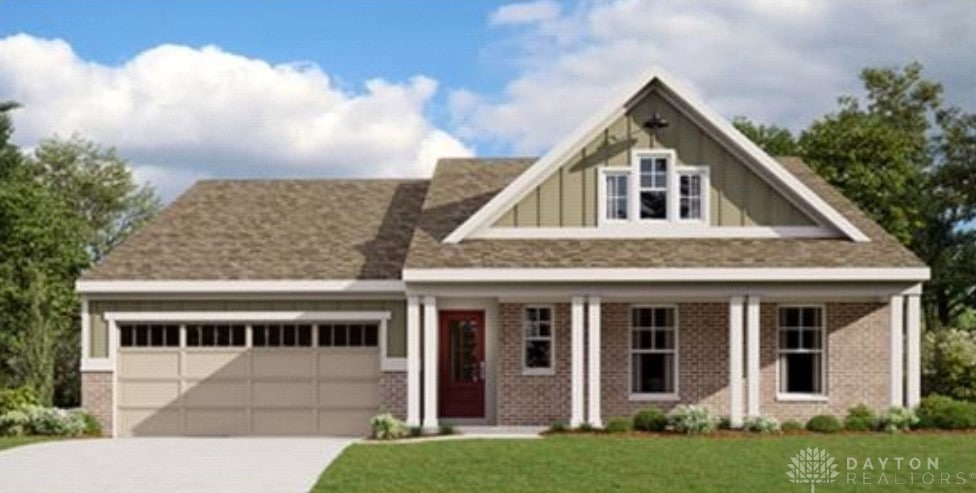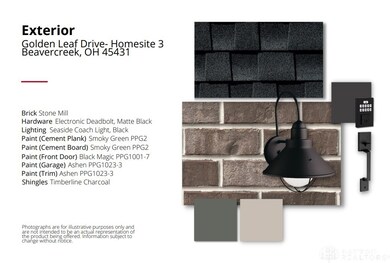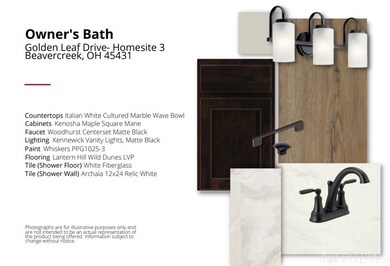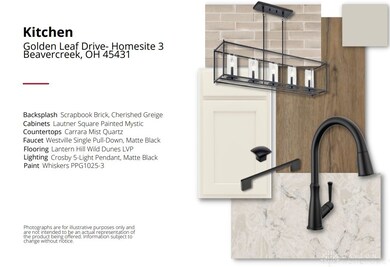
2592 Golden Leaf Dr Beavercreek, OH 45431
Estimated payment $3,727/month
Highlights
- New Construction
- Traditional Architecture
- Porch
- Valley Elementary School Rated A-
- Quartz Countertops
- 2 Car Attached Garage
About This Home
New Construction in the brand new community of Amberwood, featuring the Calvin plan. This floorplan offers an island kitchen with pantry, lots of cabinet space and quartz countertops. Family room expands to light-filled morning room, which has walk out access to the back yard. Private study with double doors off of entry foyer. Owners suite with attached private bath featuring dual vanity sinks, soaking tub, walk in shower, private commode and walk-in closet. Two additional bedrooms and hall bath. Unfinished basement with full bath rough in. Attached two car garage.
Last Listed By
H.M.S. Real Estate Brokerage Phone: (937) 435-9919 License #0000198425 Listed on: 04/05/2024
Home Details
Home Type
- Single Family
Year Built
- New Construction
Lot Details
- 9,672 Sq Ft Lot
- Lot Dimensions are 62x156
HOA Fees
- $38 Monthly HOA Fees
Parking
- 2 Car Attached Garage
Home Design
- Traditional Architecture
- Brick Exterior Construction
Interior Spaces
- 2,167 Sq Ft Home
- 1-Story Property
- Vinyl Clad Windows
- Insulated Windows
- Unfinished Basement
- Basement Fills Entire Space Under The House
- Fire and Smoke Detector
Kitchen
- Range
- Microwave
- Dishwasher
- Kitchen Island
- Quartz Countertops
Bedrooms and Bathrooms
- 3 Bedrooms
- Walk-In Closet
- Bathroom on Main Level
- 2 Full Bathrooms
Outdoor Features
- Patio
- Porch
Utilities
- Forced Air Heating and Cooling System
- Heating System Uses Natural Gas
Community Details
- Association fees include management
- Amberwood Subdivision, Calvin Floorplan
Listing and Financial Details
- Home warranty included in the sale of the property
- Assessor Parcel Number B42000400100016900
Map
Home Values in the Area
Average Home Value in this Area
Property History
| Date | Event | Price | Change | Sq Ft Price |
|---|---|---|---|---|
| 02/06/2025 02/06/25 | Pending | -- | -- | -- |
| 01/09/2025 01/09/25 | Price Changed | $584,900 | -0.8% | $270 / Sq Ft |
| 04/05/2024 04/05/24 | For Sale | $589,900 | -- | $272 / Sq Ft |
Similar Homes in the area
Source: Dayton REALTORS®
MLS Number: 908259
- 2591 Golden Leaf Dr
- 2592 Golden Leaf Dr
- 2623 Golden Leaf Dr
- 3234 Maplewood Dr
- 2757 Golden Leaf Dr Unit 18-204
- 2665 Golden Leaf Dr Unit 16-303
- 2677 Golden Leaf Dr Unit 16-204
- 2649 Golden Leaf Dr Unit 16-300
- 3222 Wooster Dr
- 2970 Shakertown Rd
- 628 Carthage Dr
- 713 Newton Dr
- 703 Newton Dr
- 684 Newton Dr
- 2940 Stonewall Dr
- 3036 Maginn Dr
- 2942 Stauffer Dr
- 316 Honey Jane Dr
- 1111 Darlington Dr
- 2940 Rhett Dr




