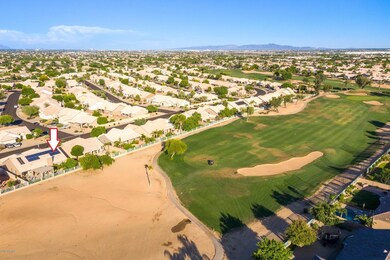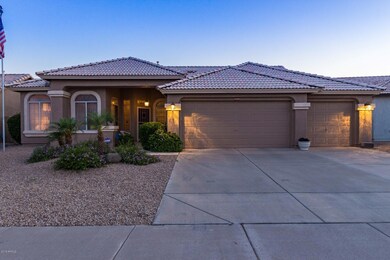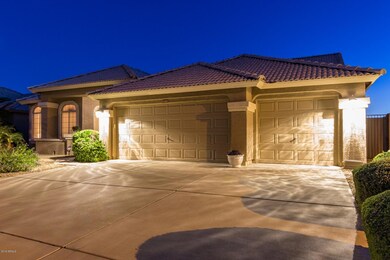
2592 N 134th Ave Goodyear, AZ 85395
Palm Valley NeighborhoodEstimated Value: $507,412 - $544,000
Highlights
- On Golf Course
- Solar Power System
- Spanish Architecture
- Palm Valley Elementary School Rated A-
- Vaulted Ceiling
- Hydromassage or Jetted Bathtub
About This Home
As of July 2019Very RARE Palm Valley Golf Course view lot in a quiet cul-de-sac--OVERSIZED LOT! Welcoming curb appeal! Formal entry open to greeting room & formal dining, with easy access to office! Impress your guests with an entertainer's delight & heart -of-the-home greatroom-style family room w/cozy fireplace, wide open to the centric kitchen featuring large island/breakfast bar& eat-in dining. Master Ste wing offering private bath w/dual sinks, upgraded walk-in jetted tub, walk-in closet. Generous sized guest bdrms! Abundance of windows/glass doors pours in light & views, lofty vaulted ceilings, display niches & arches. Lush backyard oasis recently upgraded w/travertine pavers spanning patios,view platforms, firepit & custom lighting. ENERGY EFFICIENT-OWNED SOLAR, TANKLESS H2O HTR,ATTIC VENTS !
Last Agent to Sell the Property
Realty Executives License #SA548058000 Listed on: 05/14/2019

Home Details
Home Type
- Single Family
Est. Annual Taxes
- $2,490
Year Built
- Built in 1995
Lot Details
- 7,480 Sq Ft Lot
- On Golf Course
- Cul-De-Sac
- Desert faces the front and back of the property
- Wrought Iron Fence
- Block Wall Fence
- Front and Back Yard Sprinklers
- Sprinklers on Timer
HOA Fees
- $14 Monthly HOA Fees
Parking
- 3 Car Garage
- Garage Door Opener
Home Design
- Spanish Architecture
- Wood Frame Construction
- Tile Roof
- Stucco
Interior Spaces
- 2,363 Sq Ft Home
- 1-Story Property
- Vaulted Ceiling
- Gas Fireplace
- Double Pane Windows
- Solar Screens
- Family Room with Fireplace
Kitchen
- Eat-In Kitchen
- Breakfast Bar
- Kitchen Island
Flooring
- Carpet
- Tile
Bedrooms and Bathrooms
- 4 Bedrooms
- Primary Bathroom is a Full Bathroom
- 2 Bathrooms
- Dual Vanity Sinks in Primary Bathroom
- Hydromassage or Jetted Bathtub
- Bathtub With Separate Shower Stall
Outdoor Features
- Covered patio or porch
- Fire Pit
- Gazebo
- Built-In Barbecue
Schools
- Palm Valley Elementary School
- Western Sky Middle School
- Millennium High School
Utilities
- Refrigerated Cooling System
- Zoned Heating
- Heating System Uses Natural Gas
- Water Filtration System
- Tankless Water Heater
- Water Softener
- High Speed Internet
- Cable TV Available
Additional Features
- No Interior Steps
- Solar Power System
Listing and Financial Details
- Tax Lot 16
- Assessor Parcel Number 501-75-202
Community Details
Overview
- Association fees include ground maintenance
- 1St Svcs Residential Association, Phone Number (480) 551-4300
- Built by RYLAND
- Palm Valley Phase 1 Parcel 19 Unit 2 Subdivision
Recreation
- Golf Course Community
- Community Playground
- Bike Trail
Ownership History
Purchase Details
Purchase Details
Home Financials for this Owner
Home Financials are based on the most recent Mortgage that was taken out on this home.Purchase Details
Home Financials for this Owner
Home Financials are based on the most recent Mortgage that was taken out on this home.Purchase Details
Home Financials for this Owner
Home Financials are based on the most recent Mortgage that was taken out on this home.Purchase Details
Home Financials for this Owner
Home Financials are based on the most recent Mortgage that was taken out on this home.Purchase Details
Home Financials for this Owner
Home Financials are based on the most recent Mortgage that was taken out on this home.Purchase Details
Home Financials for this Owner
Home Financials are based on the most recent Mortgage that was taken out on this home.Purchase Details
Purchase Details
Home Financials for this Owner
Home Financials are based on the most recent Mortgage that was taken out on this home.Similar Homes in Goodyear, AZ
Home Values in the Area
Average Home Value in this Area
Purchase History
| Date | Buyer | Sale Price | Title Company |
|---|---|---|---|
| Baron Salvador | $310,000 | None Available | |
| Baron Salvador | -- | First American Title Ins Co | |
| Baron Salvador | $310,000 | First American Title Ins Co | |
| The Roger A Withee & Arlys A Withee Revo | -- | Accommodation | |
| Withee Roger A | -- | None Available | |
| Withee Roger A | -- | Accommodation | |
| Withee Roger A | -- | First American Title Ins Co | |
| Withee Roger A | -- | Fidelity Title | |
| Withee Roger A | -- | Fidelity National Title | |
| Withee Roger A | -- | Century Title Agency Inc | |
| Withee Roger A | -- | Century Title Agency Inc | |
| Withee Roger A | -- | -- | |
| Withee Roger A | $158,330 | United Title Agency | |
| Ryland Homes Of Arizona Inc | $128,599 | United Title Agency |
Mortgage History
| Date | Status | Borrower | Loan Amount |
|---|---|---|---|
| Open | Baron Salvador | $385,600 | |
| Previous Owner | Baron Salvador | $9,021 | |
| Previous Owner | Baron Salvador | $300,700 | |
| Previous Owner | Baron Salvador | $9,021 | |
| Previous Owner | Withee Roger A | $17,000 | |
| Previous Owner | Withee Roger A | $17,000 | |
| Previous Owner | Withee Roger A | $192,000 | |
| Previous Owner | Withee Roger A | $65,000 | |
| Previous Owner | Withee Roger A | $16,000 | |
| Previous Owner | Withee Roger A | $212,000 | |
| Previous Owner | Withee Roger A | $205,000 | |
| Previous Owner | Withee Roger A | $126,650 |
Property History
| Date | Event | Price | Change | Sq Ft Price |
|---|---|---|---|---|
| 07/09/2019 07/09/19 | Sold | $310,000 | 0.0% | $131 / Sq Ft |
| 05/14/2019 05/14/19 | For Sale | $309,900 | -- | $131 / Sq Ft |
Tax History Compared to Growth
Tax History
| Year | Tax Paid | Tax Assessment Tax Assessment Total Assessment is a certain percentage of the fair market value that is determined by local assessors to be the total taxable value of land and additions on the property. | Land | Improvement |
|---|---|---|---|---|
| 2025 | $2,755 | $26,301 | -- | -- |
| 2024 | $2,651 | $25,049 | -- | -- |
| 2023 | $2,651 | $36,610 | $7,320 | $29,290 |
| 2022 | $2,555 | $28,980 | $5,790 | $23,190 |
| 2021 | $2,666 | $27,680 | $5,530 | $22,150 |
| 2020 | $2,611 | $25,780 | $5,150 | $20,630 |
| 2019 | $2,521 | $24,080 | $4,810 | $19,270 |
| 2018 | $2,490 | $23,380 | $4,670 | $18,710 |
| 2017 | $2,363 | $21,800 | $4,360 | $17,440 |
| 2016 | $2,112 | $20,560 | $4,110 | $16,450 |
| 2015 | $2,107 | $20,250 | $4,050 | $16,200 |
Agents Affiliated with this Home
-
Sharon Vincent

Seller's Agent in 2019
Sharon Vincent
Realty Executives
(623) 826-4963
5 in this area
87 Total Sales
-
Bob Beck

Buyer's Agent in 2019
Bob Beck
Front Porch Properties
(623) 764-6776
46 Total Sales
Map
Source: Arizona Regional Multiple Listing Service (ARMLS)
MLS Number: 5925471
APN: 501-75-202
- 13348 W Cambridge Ave
- 13350 W La Reata Ave
- 13533 W Cypress St
- 2685 N 132nd Dr
- 13562 W Cypress St
- 13587 W Cypress St
- 13145 W Cambridge Ave
- 13611 W Merrell St
- 13612 W Cypress St
- 13613 W Cypress St
- 13615 W Merrell St
- 13137 W Wilshire Dr
- 2741 N 137th Ave
- 10630 W Pinchot Ave
- 2801 N Litchfield Rd Unit 37
- 2801 N Litchfield Rd Unit 54
- 13750 W Roanoke Ave
- 13599 W Monte Vista Rd
- 12901 W Wilshire Dr
- 13857 W Windsor Ave
- 2592 N 134th Ave
- 2578 N 134th Ave
- 2606 N 134th Ave
- 2564 N 134th Ave Unit II
- 2620 N 134th Ave
- 2585 N 134th Ave
- 2599 N 134th Ave
- 2550 N 134th Ave
- 2627 N 134th Ave
- 13395 W Windsor Ave Unit II
- 2613 N 134th Ave
- 2536 N 134th Ave
- 13382 W Windsor Ave
- 13385 W Windsor Ave
- 13390 W Cambridge Ave
- 13375 W Windsor Ave
- 13372 W Windsor Ave
- 2522 N 134th Ave
- 13380 W Cambridge Ave
- 13506 Fairway Loop N






