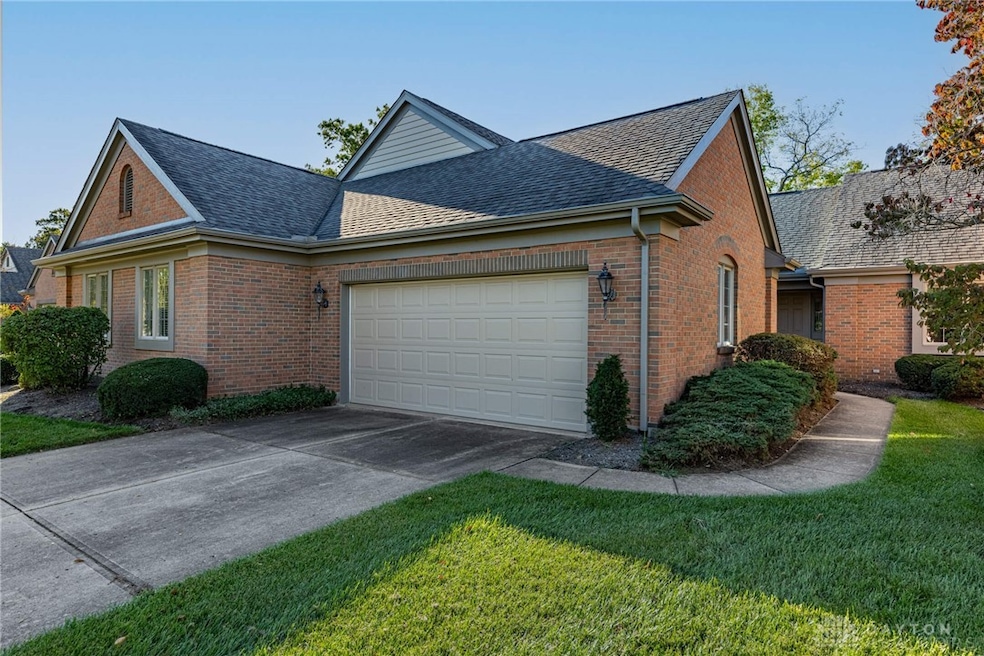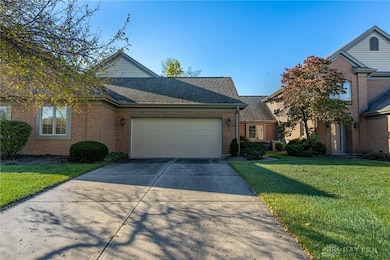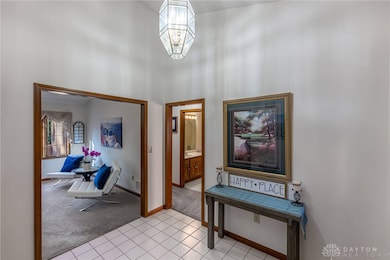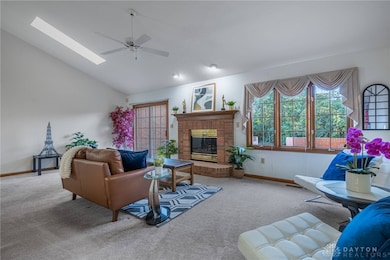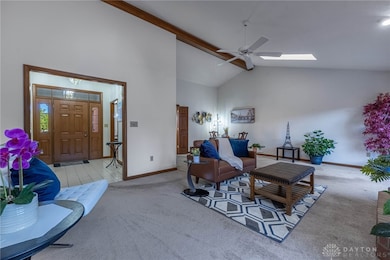
2592 Vienna Estates Dr Dayton, OH 45459
Woodbourne-Hyde Park NeighborhoodEstimated payment $2,342/month
Highlights
- Hot Property
- Porch
- Bathroom on Main Level
- Wood Frame Window
- Patio
- Central Air
About This Home
Your new home awaits! Discover effortless, single-level living in this beautifully maintained 2-bedroom, 2-bath Zengel built condominium located in the sought-after Vienna Estates community. Step through the inviting foyer into an open, light-filled floor plan designed for comfort and easy living. The spacious great room boasts vaulted ceilings, skylights, and a cozy fireplace, that is perfect for relaxing or entertaining. A dedicated dining area connects seamlessly to the large, nicely equipped kitchen featuring abundant cabinetry, ample counter space, and a cheerful breakfast nook. Conveniently located off the kitchen, the laundry room provides direct access to the attached garage. Two generous bedrooms and two full baths, offer flexibility for guests or possibly a home office. Enjoy peaceful evenings on the large brick patio surrounded by beautifully maintained landscaping which is all taken care of by the HOA. Association amenities include landscaping/ lawn care with irrigation, snow removal, and hazard insurance, giving you a truly carefree lifestyle. With an ideal location near Cox Arboretum, Zengel Park, shopping, dining, and easy highway access, this is the perfect place to call home! Please note that the seller is unable to make any repairs. Please conduct your own inspections.
Listing Agent
Irongate Inc. Brokerage Phone: 312-208-7921 License #2023006973 Listed on: 10/17/2025

Open House Schedule
-
Sunday, November 02, 20251:00 to 3:00 pm11/2/2025 1:00:00 PM +00:0011/2/2025 3:00:00 PM +00:00Sun 11/2 1 - 3:00pmAdd to Calendar
Property Details
Home Type
- Condominium
Est. Annual Taxes
- $4,736
Year Built
- 1993
Lot Details
- Sprinkler System
HOA Fees
- $455 Monthly HOA Fees
Parking
- 2 Car Garage
Home Design
- Brick Exterior Construction
- Slab Foundation
Interior Spaces
- 1,612 Sq Ft Home
- 1-Story Property
- Wood Frame Window
Kitchen
- Range
- Microwave
- Dishwasher
- Disposal
Bedrooms and Bathrooms
- 2 Bedrooms
- Bathroom on Main Level
- 2 Full Bathrooms
Laundry
- Dryer
- Washer
Outdoor Features
- Patio
- Porch
Utilities
- Central Air
- Heating System Uses Natural Gas
Community Details
- Association fees include ground maintenance, snow removal, insurance
- Apple Management Association, Phone Number (937) 291-1740
- Vienna Estates Subdivision
Listing and Financial Details
- Property Available on 10/17/25
- Assessor Parcel Number K45-23224-0039
Matterport 3D Tour
Floorplan
Map
Home Values in the Area
Average Home Value in this Area
Tax History
| Year | Tax Paid | Tax Assessment Tax Assessment Total Assessment is a certain percentage of the fair market value that is determined by local assessors to be the total taxable value of land and additions on the property. | Land | Improvement |
|---|---|---|---|---|
| 2024 | $4,736 | $77,060 | $13,860 | $63,200 |
| 2023 | $4,736 | $77,060 | $13,860 | $63,200 |
| 2022 | $5,036 | $70,060 | $12,600 | $57,460 |
| 2021 | $4,751 | $70,060 | $12,600 | $57,460 |
| 2020 | $4,672 | $70,060 | $12,600 | $57,460 |
| 2019 | $4,160 | $58,170 | $12,600 | $45,570 |
| 2018 | $4,130 | $58,170 | $12,600 | $45,570 |
| 2017 | $4,105 | $58,170 | $12,600 | $45,570 |
| 2016 | $4,240 | $57,700 | $12,600 | $45,100 |
| 2015 | $4,168 | $57,700 | $12,600 | $45,100 |
| 2014 | $4,168 | $57,700 | $12,600 | $45,100 |
| 2012 | -- | $60,520 | $18,200 | $42,320 |
Property History
| Date | Event | Price | List to Sale | Price per Sq Ft |
|---|---|---|---|---|
| 10/30/2025 10/30/25 | Price Changed | $284,900 | -5.0% | $177 / Sq Ft |
| 10/17/2025 10/17/25 | For Sale | $299,900 | -- | $186 / Sq Ft |
About the Listing Agent

I am a dedicated real estate professional specializing in residential real estate. My mission is to provide excellent service to clients in the greater Dayton and Cincinnati markets. My love for real estate started early on, during my teen years when my parents purchased land to have our family home custom built. While I got to observe the components of a home being constructed from architectural designs, to pouring the foundation to constructing the structural framing I learned quickly that
Samuel's Other Listings
Source: Dayton REALTORS®
MLS Number: 945997
APN: K45-23224-0039
- 7055 Rivendell Cir
- 7061 Rivendell Cir
- 6864 Rose Glen Dr
- 7392 Aldaron Ave
- 6867 Rose Glen Dr
- 2396 Vienna Pkwy
- 550 Crossing Ln
- 488 Crossing Ln
- 2216 Tyrol Trail
- 2347 Spring Rose Dr
- 3091 Simpson Ct
- 3057 Wellington Ln Unit 8264
- Yeats Plan at Chamberlin Crossing
- Turnbull Plan at Chamberlin Crossing
- 3052 Simpson Ct
- 3052 Simpson Ct Unit 8337
- 3091 Simpson Ct Unit 8355
- 488 Crossing Ln
- 3057 Wellington Ln
- Remington Plan at Chamberlin Crossing
- 3067 Umberoak Dr
- 2800 Bellsburg Dr
- 7477 Shady Water Ln
- 7851 Lois Cir
- 3787 Summit Glen Dr
- 2306 Southlea Dr
- 7967 Washington Park Dr
- 1336 Camp Hill Way
- 2050 Sidneywood Dr
- 1651 S Elm St
- 1735 Mars Hill Dr
- 1644 Villa South Dr Unit 54
- 155 Prestige Place
- 841 Gawain Cir
- 2375 Eagle Ridge Dr
- 5621 Willow Twig Ln
- 1962 W Alex Bell Rd
- 3031 Orchard Glen Dr
- 2686 Cobble Cir
- 8310 Lyons Gate Way
