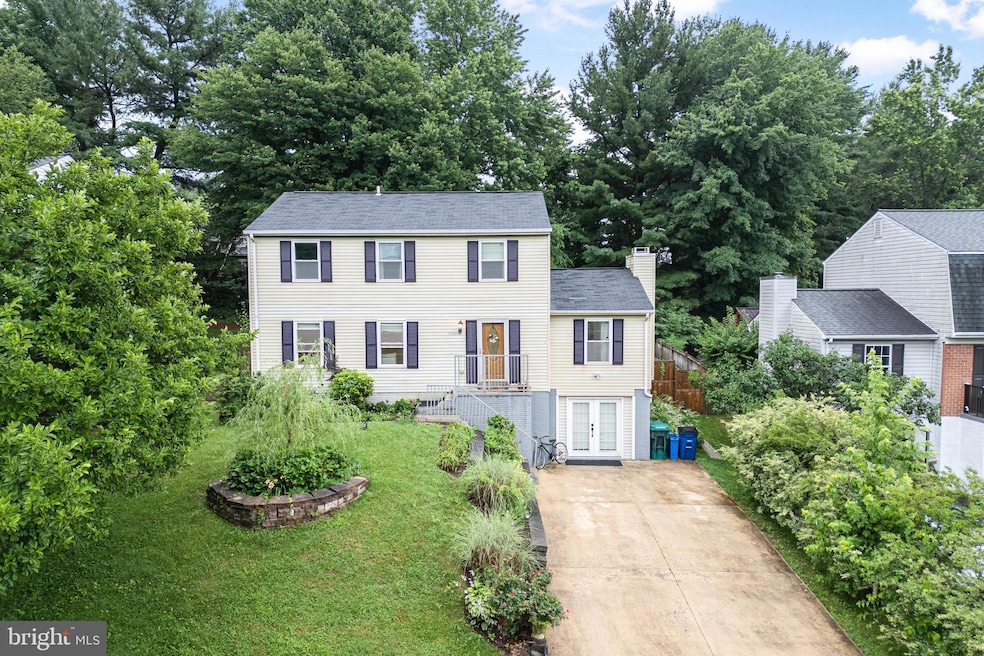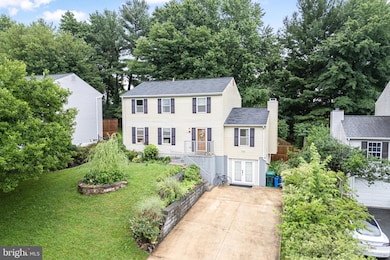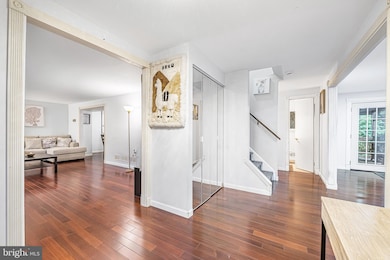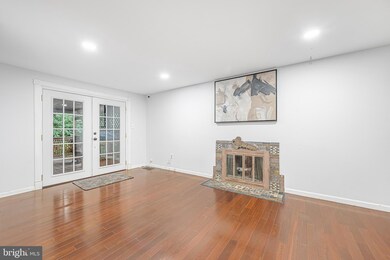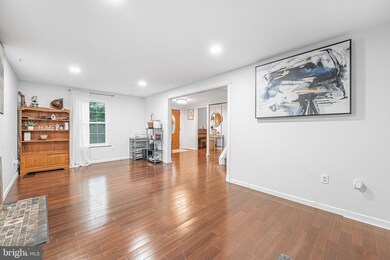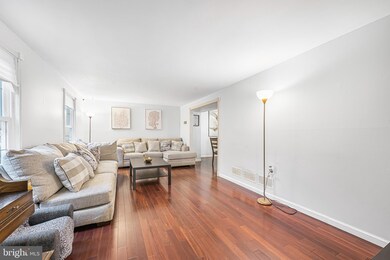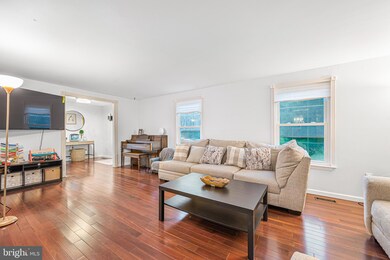
25921 Largo Ct Damascus, MD 20872
Highlights
- Colonial Architecture
- 1 Fireplace
- Forced Air Heating System
- Clearspring Elementary Rated A
About This Home
This charming Colonial home in Damascus Terrace offers a perfect blend of comfort and community. With 4 spacious bedrooms and 3.5 bathrooms, this residence boasts 2,343 sq. ft. of thoughtfully designed living space. The fully finished basement provides additional room for relaxation or entertainment, while the cozy fireplace invites warmth on chilly evenings. Set on a 0.17-acre lot, the property features convenient driveway and off-street parking. Enjoy the tranquility of the neighborhood, with nearby parks perfect for outdoor activities and leisurely strolls. The community is known for its friendly atmosphere and access to local amenities, including shops and dining options. Public services are readily available, enhancing the overall convenience of living here. Available for lease starting November 19, 2025, this home is ready to embrace new memories. Experience the warmth and charm of this inviting community!
Listing Agent
(240) 494-6433 Juan@longandfoster.com Long & Foster Real Estate, Inc. License #0225102012 Listed on: 11/19/2025

Co-Listing Agent
(240) 316-9531 jessie.rivera@longandfoster.com Long & Foster Real Estate, Inc.
Home Details
Home Type
- Single Family
Est. Annual Taxes
- $5,061
Year Built
- Built in 1978
Lot Details
- 7,384 Sq Ft Lot
- Property is zoned R60
Home Design
- Colonial Architecture
- Block Foundation
- Vinyl Siding
Interior Spaces
- Property has 3 Levels
- 1 Fireplace
- Finished Basement
- Interior and Front Basement Entry
Bedrooms and Bathrooms
- 4 Bedrooms
Parking
- Driveway
- Off-Street Parking
Utilities
- Forced Air Heating System
- Electric Water Heater
Listing and Financial Details
- Residential Lease
- Security Deposit $3,950
- Tenant pays for all utilities, cable TV, electricity, gas, lawn/tree/shrub care, minor interior maintenance, water
- No Smoking Allowed
- 12-Month Lease Term
- Available 11/19/25
- $45 Application Fee
- $100 Repair Deductible
- Assessor Parcel Number 161201798370
Community Details
Overview
- Damascus Terrace Subdivision
Pet Policy
- Pet Size Limit
- Pet Deposit $350
- Breed Restrictions
Map
About the Listing Agent

Juan Antonio is one of Long and Foster Realtors’ fastest rising stars. He came to Washington and started in the restaurant business. He quickly learned the importance of good customer service. In his spare time he attended Montgomery College in order to better learn the English language.
Bitten by the real estate bug, Juan Antonio joined Long and Foster. His appetite for success coupled with his desire to please is propelling him into the ranks of Realtors to be reckoned with. When
Juan's Other Listings
Source: Bright MLS
MLS Number: MDMC2208720
APN: 12-01798370
- 25758 Woodfield Rd
- 26008 Brigadier Place Unit C
- 25910 Ridge Manor Dr Unit 1000-L
- 6 Valley Park Ct
- 9924 Canvasback Way
- 0 Ridge Rd
- 26205 Souder Terrace
- Clifton Plan at Reserve at Damascus
- Blake Plan at Reserve at Damascus
- 10173 Kings Grove Way
- 10184 Kings Grove Way
- 10182 Kings Grove Way
- 10178 Kings Grove Way
- 10001 Biscayne Ln
- 10147 Kings Grove Way
- 10162 Kings Grove Way
- 25510 Coltrane Dr
- 11027 Locust Dr
- 26422 Sir Jamie Terrace
- 25325 Woodfield Rd
- 25905 Ridge Manor Dr Unit C
- 25636 Coltrane Dr
- 25109 Chimney House Ct
- 10577 Tralee Terrace
- 26946 Ridge Rd
- 9632 Greenel Rd
- 8724 Hawkins Creamery Rd Unit B
- 24620 Marlboro Dr
- 24101 Preakness Dr
- 8225 Hawkins Creamery Rd
- 10009 Puritan Way
- 11765 Skylark Rd
- 22810 Ridge Rd
- 11854 Skylark Rd
- 11919 Little Seneca Pkwy
- 23404 Rainbow Arch Dr
- 1851 Florence Rd Unit A
- 12806 Murphy Grove Terrace
- 12824 Clarksburg Square Rd
- 12933 Clarks Crossing Dr
