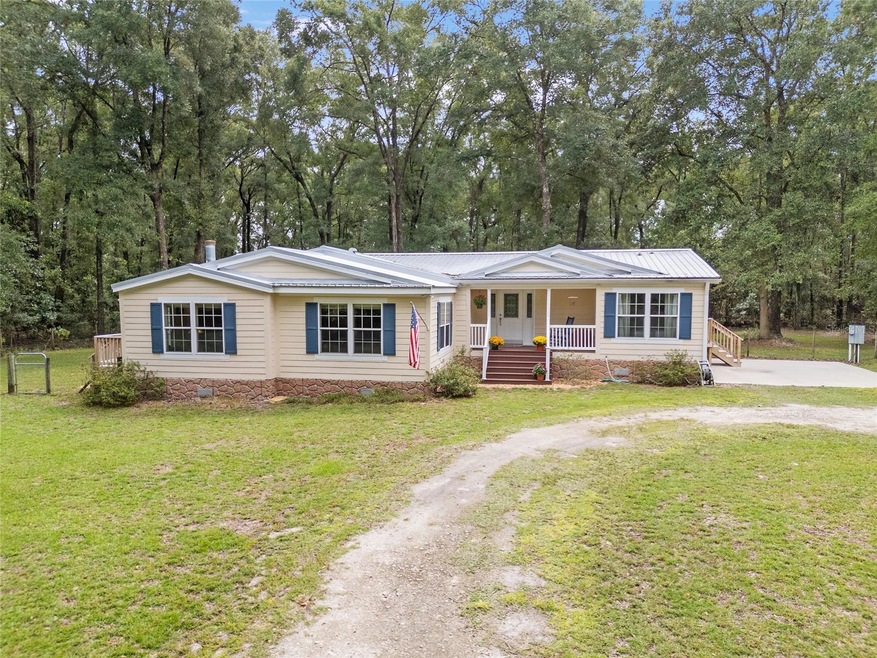
25921 NW 160th Place High Springs, FL 32643
Highlights
- Oak Trees
- 4.89 Acre Lot
- Private Lot
- View of Trees or Woods
- Open Floorplan
- Traditional Architecture
About This Home
As of December 2024You don't want to miss this delightful 3bd/2bth retreat set on nearly 5 serene acres in High Springs. With a generous 2,271 sq ft of living space, this property offers a perfect retreat for those seeking peace and privacy while still being conveniently located off a paved road close to town. As you enter, you'll be greeted by an expansive open-concept layout that invites in natural light. The spacious living area seamlessly connects to the dining room with French doors to the screened back porch. Just off the living area is a well-equipped kitchen, complete with stainless appliances, range hood, gas stove and spacious island for meal prep. You will love the great room/bonus room with cozy gas fireplace that makes a perfect place to relax and unwind with sliding door access to the large, fenced backyard. The master suite can be your personal sanctuary with double walk-in closets and ensuite bath with double sinks, walk-in shower and soaking tub. On the opposite end of the home are two additional guest bedrooms, full bath and another exterior door with access to the yard. This property really shines when you step outside to discover your own slice of paradise. The partially wooded lot provides plenty of room for outdoor activities, gardening, or simply enjoying the tranquility of nature. Recent upgrades include brand new carpeting in the bedrooms, 2024 water heater and 2017 metal roof. Situated just a short drive from local amenities and recreational opportunities, this property balances rural charm with modern convenience. Currently zoned for top-rated schools ~ High Springs Community and Santa Fe High School. Don’t miss your chance to make this haven your own—schedule a showing today and experience the beauty of High Springs living!
Last Agent to Sell the Property
RE/MAX PROFESSIONALS Brokerage Phone: 352-375-1002 License #3345816 Listed on: 10/11/2024

Property Details
Home Type
- Manufactured Home
Est. Annual Taxes
- $1,459
Year Built
- Built in 2005
Lot Details
- 4.89 Acre Lot
- North Facing Home
- Fenced
- Mature Landscaping
- Private Lot
- Oak Trees
- Wooded Lot
Parking
- Parking Pad
Home Design
- Traditional Architecture
- Metal Roof
- HardiePlank Type
Interior Spaces
- 2,271 Sq Ft Home
- Open Floorplan
- Crown Molding
- Ceiling Fan
- Gas Fireplace
- Window Treatments
- French Doors
- Sliding Doors
- Great Room
- Family Room
- Views of Woods
Kitchen
- Eat-In Kitchen
- Built-In Oven
- Range Hood
- Microwave
- Dishwasher
- Solid Wood Cabinet
Flooring
- Carpet
- Laminate
- Tile
Bedrooms and Bathrooms
- 3 Bedrooms
- Primary Bedroom on Main
- Split Bedroom Floorplan
- Closet Cabinetry
- Dual Closets
- 2 Full Bathrooms
Laundry
- Laundry Room
- Dryer
Outdoor Features
- Screened Patio
- Shed
- Private Mailbox
- Front Porch
Schools
- High Springs Community Elementary And Middle School
- Santa Fe High School
Mobile Home
- Manufactured Home
Utilities
- Central Heating and Cooling System
- Thermostat
- Propane
- 1 Water Well
- Gas Water Heater
- 1 Septic Tank
- High Speed Internet
Community Details
- No Home Owners Association
- High Spgs Estates I Rep Subdivision
Listing and Financial Details
- Visit Down Payment Resource Website
- Tax Lot 14
- Assessor Parcel Number 01482-001-014
Similar Homes in High Springs, FL
Home Values in the Area
Average Home Value in this Area
Property History
| Date | Event | Price | Change | Sq Ft Price |
|---|---|---|---|---|
| 07/12/2025 07/12/25 | Pending | -- | -- | -- |
| 07/09/2025 07/09/25 | For Sale | $349,000 | 0.0% | $154 / Sq Ft |
| 07/06/2025 07/06/25 | Pending | -- | -- | -- |
| 06/27/2025 06/27/25 | For Sale | $349,000 | +2.6% | $154 / Sq Ft |
| 12/23/2024 12/23/24 | Sold | $340,000 | 0.0% | $150 / Sq Ft |
| 10/28/2024 10/28/24 | Pending | -- | -- | -- |
| 10/11/2024 10/11/24 | For Sale | $340,000 | -- | $150 / Sq Ft |
Tax History Compared to Growth
Agents Affiliated with this Home
-
Jane Clemons

Seller's Agent in 2025
Jane Clemons
MAIN & FIELD REAL ESTATE, LLC
(352) 538-5762
5 in this area
33 Total Sales
-
Rosemary Dougherty
R
Buyer's Agent in 2025
Rosemary Dougherty
PEPINE REALTY
(904) 698-3470
9 Total Sales
-
Jenny Highlander

Seller's Agent in 2024
Jenny Highlander
RE/MAX
(352) 514-6793
14 in this area
95 Total Sales
Map
Source: Stellar MLS
MLS Number: GC525219
- 25681 NW 168th Place
- 25614 NW 169th Ln
- 24634 NW 160th Ave
- 24977 NW 168th Ln
- 16705 Florida 45
- 16604 Florida 45
- 25477 NW 174th Place
- 16171 NW 243rd Way
- 25116 NW 173rd Ave
- 17533 NW 253rd Dr
- 25306 NW 142nd Ave
- 17575 NW 253rd Dr
- 0000 NW 142nd Ave
- 24391 NW 172nd Ave
- 17755 NW 251st Dr
- 24522 U S 27
- 24566 U S 27
- 18040 NW 258th St
- 17142 NW 240th Terrace
- 17389 NW 239th Terrace
