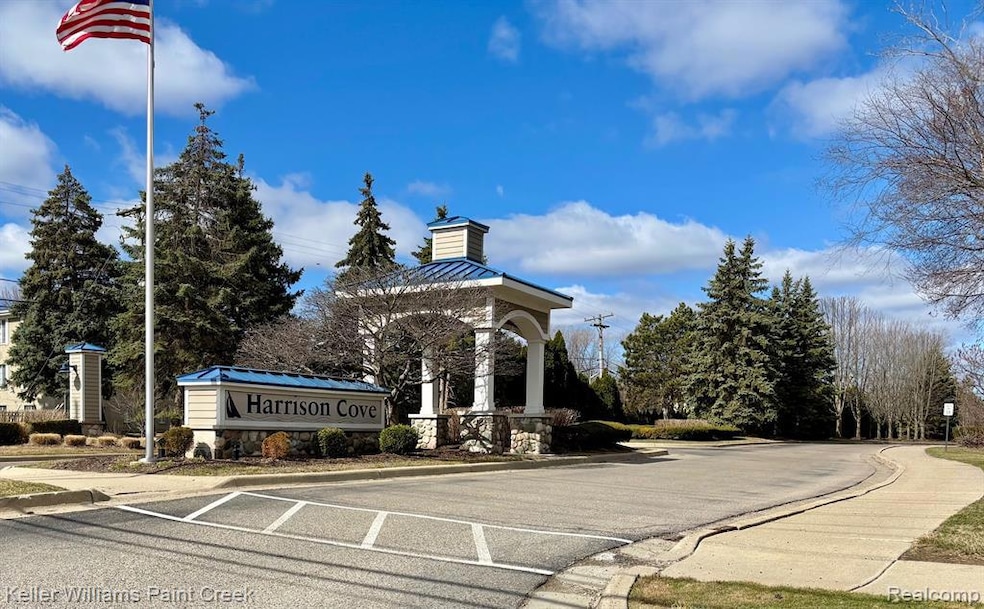
25923 Maritime Cir S Harrison Township, MI 48045
Parkway NeighborhoodHighlights
- In Ground Pool
- Ranch Style House
- 1 Car Attached Garage
- Clubhouse
- Ground Level Unit
- Forced Air Heating System
About This Home
As of April 2025Lookie Here! Awesome 2 bedroom condo offers an open floor plan, 2 full baths and 1 car attached garage. Neutrally decorated w/many upgrades throughout including new flooring in the great room and bedrooms. Association includes a Club House, community pool and fitness center! Prime location just blocks from Lake St. Clair, marinas, walking trails, restaurants on the water and I-94.
Last Agent to Sell the Property
Keller Williams Paint Creek License #6501316649 Listed on: 03/31/2025

Property Details
Home Type
- Condominium
Est. Annual Taxes
Year Built
- Built in 2014
HOA Fees
- $250 Monthly HOA Fees
Parking
- 1 Car Attached Garage
Home Design
- Ranch Style House
- Brick Exterior Construction
- Slab Foundation
Interior Spaces
- 1,156 Sq Ft Home
- Great Room with Fireplace
Bedrooms and Bathrooms
- 2 Bedrooms
- 2 Full Bathrooms
Utilities
- Forced Air Heating System
- Heating System Uses Natural Gas
Additional Features
- In Ground Pool
- Ground Level Unit
Listing and Financial Details
- Assessor Parcel Number 1125278295
- $1,000 Seller Concession
Community Details
Overview
- O'brien Association Management (Candace) Association, Phone Number (586) 737-7641
- Harrison Cove Condo #777 Subdivision
Amenities
- Clubhouse
- Laundry Facilities
Recreation
- Community Pool
Pet Policy
- Limit on the number of pets
- Dogs and Cats Allowed
Ownership History
Purchase Details
Home Financials for this Owner
Home Financials are based on the most recent Mortgage that was taken out on this home.Purchase Details
Home Financials for this Owner
Home Financials are based on the most recent Mortgage that was taken out on this home.Similar Homes in Harrison Township, MI
Home Values in the Area
Average Home Value in this Area
Purchase History
| Date | Type | Sale Price | Title Company |
|---|---|---|---|
| Warranty Deed | $206,000 | First Premier Title | |
| Warranty Deed | $206,000 | First Premier Title | |
| Warranty Deed | $127,500 | Metroolitan Title Co |
Mortgage History
| Date | Status | Loan Amount | Loan Type |
|---|---|---|---|
| Previous Owner | $5,000,000 | Construction |
Property History
| Date | Event | Price | Change | Sq Ft Price |
|---|---|---|---|---|
| 04/25/2025 04/25/25 | Sold | $206,000 | -1.9% | $178 / Sq Ft |
| 04/25/2025 04/25/25 | Pending | -- | -- | -- |
| 03/31/2025 03/31/25 | For Sale | $209,900 | +64.6% | $182 / Sq Ft |
| 10/27/2014 10/27/14 | Sold | $127,500 | +0.5% | $104 / Sq Ft |
| 04/17/2014 04/17/14 | Pending | -- | -- | -- |
| 04/17/2014 04/17/14 | For Sale | $126,900 | -- | $104 / Sq Ft |
Tax History Compared to Growth
Tax History
| Year | Tax Paid | Tax Assessment Tax Assessment Total Assessment is a certain percentage of the fair market value that is determined by local assessors to be the total taxable value of land and additions on the property. | Land | Improvement |
|---|---|---|---|---|
| 2025 | $3,480 | $104,800 | $0 | $0 |
| 2024 | $2,744 | $94,200 | $0 | $0 |
| 2023 | $2,612 | $85,400 | $0 | $0 |
| 2022 | $3,155 | $78,400 | $0 | $0 |
| 2021 | $3,493 | $76,100 | $0 | $0 |
| 2020 | $2,403 | $69,400 | $0 | $0 |
| 2019 | $2,810 | $67,000 | $0 | $0 |
| 2018 | $2,759 | $65,600 | $0 | $0 |
| 2017 | $2,714 | $61,650 | $10,000 | $51,650 |
| 2016 | $2,699 | $61,650 | $0 | $0 |
| 2015 | -- | $53,730 | $0 | $0 |
| 2012 | $76 | $2,500 | $0 | $0 |
Agents Affiliated with this Home
-
Maureen Rutkowski
M
Seller's Agent in 2025
Maureen Rutkowski
Keller Williams Paint Creek
(586) 292-0523
1 in this area
48 Total Sales
-
Nidhal Kinaia

Buyer's Agent in 2025
Nidhal Kinaia
MVPS Realtors
(586) 354-5484
1 in this area
106 Total Sales
-
Barbara Gates
B
Seller's Agent in 2014
Barbara Gates
MJC Real Estate Co Inc.
(586) 840-3416
606 Total Sales
-
R
Buyer's Agent in 2014
Rose Mollicone
Keller Williams Realty Central
Map
Source: Realcomp
MLS Number: 20250021495
APN: 17-11-25-278-295
- 25820 Maritime Cir N Unit 52
- 25945 Waterway Dr Unit 11
- 25887 Gatz St Unit 5
- 24708 Spring Ln Unit 37
- 25970 Saint Clair Place Unit 3
- 24645 Spring Ln Unit 18
- 24649 Spring Ln Unit 20
- 24613 Spring Ln
- 35780 Stoerkel St
- 25891 Ballard St
- 36170 Malone St
- 36160 Malone St
- 36176 Malone St
- 36150 Malone St
- 26952 Carrington Place Unit 38
- 27016 Carrington Place Unit 60
- 36725 Union Lake Rd
- 35610 Jeffers Ct
- 26761 Hickler Ln
- 26655 Hickler Ln
