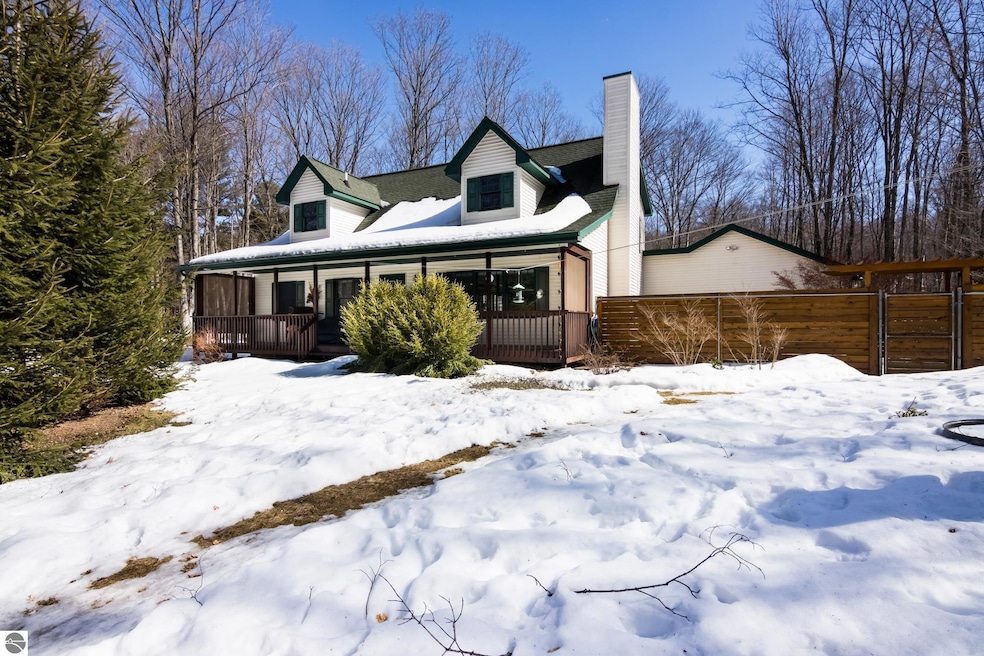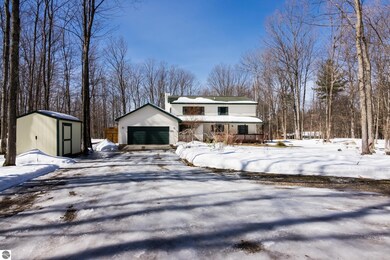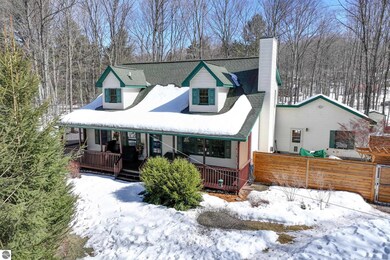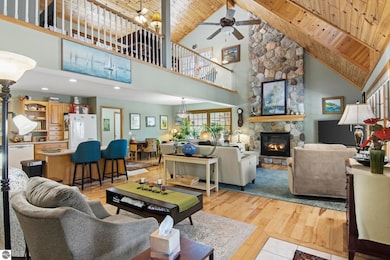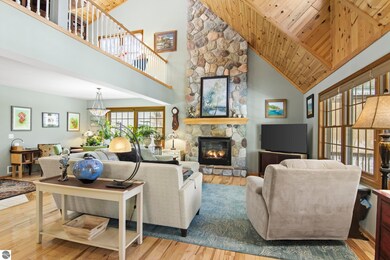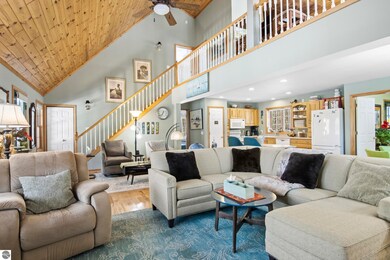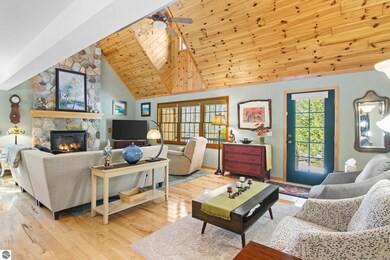
2593 NE Torch Lake Dr Central Lake, MI 49622
Highlights
- Public Water Access
- Countryside Views
- Cathedral Ceiling
- Cape Cod Architecture
- Wooded Lot
- Main Floor Primary Bedroom
About This Home
As of April 2025impeccably maintained home welcomes you with a level of care that rivals new construction, evident in every pristine detail and flawless finish. The custom-designed kitchen, featuring Corian countertops, handcrafted cabinetry, and pristine hickory hardwood flooring that flows seamlessly throughout the living areas, reflects the meticulous upkeep found throughout. The cathedral-style ceilings finishing in knotty pine are truly magnificent. Not to be outdone by the floor-to-ceiling stone fireplace creating an inviting atmosphere for cozy evenings by the fire. Step outside to discover the newly constructed oriental garden, a stunning recent addition enclosed by a tall, ultra privacy-ensuring cedar fence, bringing a serene elegance to the beautifully landscaped yard where every shrub and flowerbed has been tended with precision. Unwind on either of the TWO quiet covered porches, both meticulously maintained to offer a perfect perch for soaking in the tranquil wooded surroundings and spotting local wildlife. A small fenced area, thoughtfully designed for pets, remains in top-notch shape, while the expansive unfinished basement—clean, dry, and brimming with potential. A rare find and defining feature of this home is its exceptional proximity to Torch Lake—just a short, leisurely stroll to two public access points. This unique advantage places you steps away from one of the country’s most breathtaking lakes, offering effortless opportunities for kayaking, paddle boarding, boating, fishing, or simply basking in the sun. The surrounding quaint small towns, boutique shops, and farm-to-table dining enhance the charm of this Northern Michigan retreat, creating a peaceful escape from the everyday grind. If you’re dreaming of a private sanctuary that blends the serenity of the woods with unparalleled access to Torch Lake’s pristine shores, this home and location are NOW available.
Last Agent to Sell the Property
@properties Christie's Int'l License #6501416001 Listed on: 03/19/2025

Home Details
Home Type
- Single Family
Est. Annual Taxes
- $3,002
Year Built
- Built in 2002
Lot Details
- 1.13 Acre Lot
- Lot Dimensions are 200x198x210x262
- Landscaped
- Level Lot
- Wooded Lot
- Garden
- The community has rules related to zoning restrictions
Property Views
- Countryside Views
- Seasonal Views
Home Design
- Cape Cod Architecture
- Block Foundation
- Frame Construction
- Asphalt Roof
- Vinyl Siding
Interior Spaces
- 1,923 Sq Ft Home
- 2-Story Property
- Cathedral Ceiling
- Gas Fireplace
- Mud Room
- Great Room
- Basement Fills Entire Space Under The House
Kitchen
- Oven or Range
- Recirculated Exhaust Fan
- <<microwave>>
- Dishwasher
- Kitchen Island
- Disposal
Bedrooms and Bathrooms
- 2 Bedrooms
- Primary Bedroom on Main
Laundry
- Dryer
- Washer
Parking
- 2 Car Attached Garage
- Garage Door Opener
- Gravel Driveway
Outdoor Features
- Public Water Access
- Covered patio or porch
- Shed
- Rain Gutters
Utilities
- Forced Air Heating and Cooling System
- Well
- Propane Water Heater
- Cable TV Available
Ownership History
Purchase Details
Similar Homes in Central Lake, MI
Home Values in the Area
Average Home Value in this Area
Purchase History
| Date | Type | Sale Price | Title Company |
|---|---|---|---|
| Warranty Deed | -- | -- | |
| Warranty Deed | -- | -- |
Property History
| Date | Event | Price | Change | Sq Ft Price |
|---|---|---|---|---|
| 04/25/2025 04/25/25 | Sold | $535,000 | +9.4% | $278 / Sq Ft |
| 03/26/2025 03/26/25 | Price Changed | $489,000 | -8.6% | $254 / Sq Ft |
| 03/26/2025 03/26/25 | Price Changed | $535,000 | +9.4% | $278 / Sq Ft |
| 03/19/2025 03/19/25 | For Sale | $489,000 | -- | $254 / Sq Ft |
Tax History Compared to Growth
Tax History
| Year | Tax Paid | Tax Assessment Tax Assessment Total Assessment is a certain percentage of the fair market value that is determined by local assessors to be the total taxable value of land and additions on the property. | Land | Improvement |
|---|---|---|---|---|
| 2024 | $14 | $228,600 | $0 | $0 |
| 2023 | $1,392 | $170,700 | $0 | $0 |
| 2022 | $2,706 | $155,700 | $0 | $0 |
| 2021 | $2,561 | $145,400 | $0 | $0 |
| 2020 | $2,505 | $129,700 | $0 | $0 |
| 2019 | $2,423 | $114,200 | $0 | $0 |
| 2018 | $2,368 | $101,900 | $0 | $0 |
| 2017 | $2,209 | $102,200 | $0 | $0 |
| 2016 | -- | $96,600 | $0 | $0 |
Agents Affiliated with this Home
-
Ryan Craig

Seller's Agent in 2025
Ryan Craig
@properties Christie's Int'l
(231) 409-4219
228 Total Sales
-
Norah Benson
N
Buyer's Agent in 2025
Norah Benson
RE/MAX Michigan
(231) 510-5030
27 Total Sales
Map
Source: Northern Great Lakes REALTORS® MLS
MLS Number: 1931599
APN: 05-02-400-050-11
- V/L NE Torch Lake Dr
- 3463 NE Torch Lake Dr
- 3615 Wakwing
- 000 Paradise Hills Dr Unit 1
- 9791 Paradise Hills Dr
- 9865 Paradise Hills Dr
- 4133 N East Torch Lake Dr
- 4133 Shadynook Rd
- 12305 3rd St
- 4294 N East Torch Lake Dr
- 3502 Blasen Shores Ln
- 2802 Coulter Creek Trail
- 11767 Wild Cherry Ln
- 9 Hangar Way
- 6 Hangar Way
- 1204 Hangar Way
- 994 U S 31
- 3930 Thierry Cir
- 11685 Kruger Rd
- 3972 U S 31
