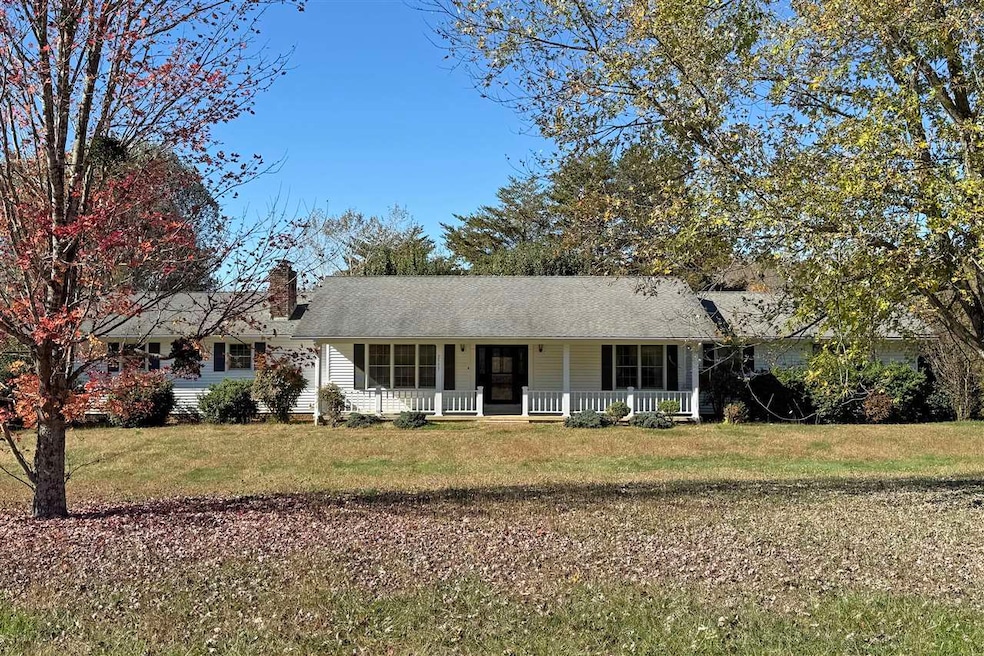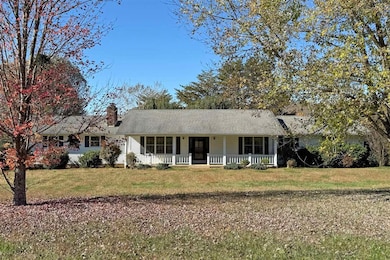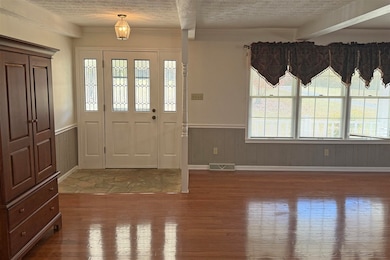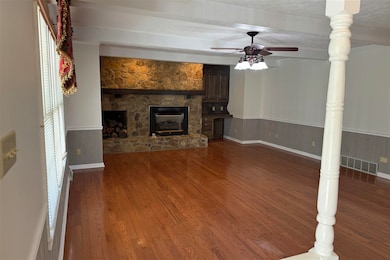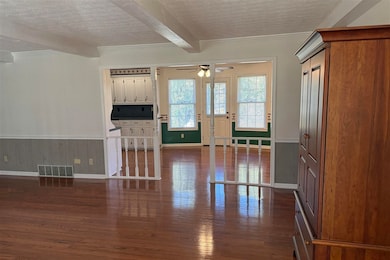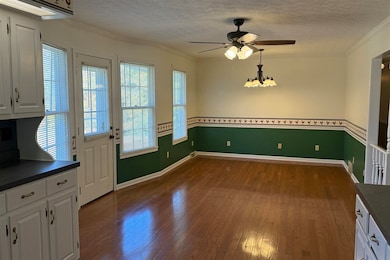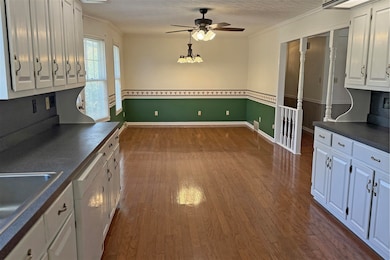
2593 Smith Grove Rd Scottsville, KY 42164
Estimated payment $3,029/month
Highlights
- Mature Trees
- Ranch Style House
- Secondary bathroom tub or shower combo
- Farm
- Wood Flooring
- Bonus Room
About This Home
Welcome to your forever home! This property at 2593 Smiths Grove Road features a spacious custom-built home with room to grow on over 7 acres of beautiful Kentucky land. If space is what you’re looking for, this listing offers 4 generous bedrooms and 2 full baths on the main floor, plus a full finished basement with a kitchenette and 3rd full bath. With a stylish brick fireplace, gas logs, large windows, and hardwood floors, the living room makes for a perfect gathering place. The eat-in kitchen features ample dining space, plus custom cabinetry. In the primary bedroom, you’ll find a walk-in closet and full bath, and the three additional bedrooms each include built-in shelves, cabinets, and desk space, offering additional storage and the perfect spot for projects or homework. Outside, this home features a 40'x8' covered front porch, an ideal spot for enjoying good weather or your morning cup of coffee. The attached garage offers 2 parking spaces, with the basement offering an additional 1-car garage below. With landscaping, mature shade trees, generous yard space, and a scenic woodland view out back, this property has so much to offer, including its convenient location with access to both Scottsville and Bowling Green. Call today to schedule your private showing!
Home Details
Home Type
- Single Family
Est. Annual Taxes
- $865
Year Built
- Built in 1985
Lot Details
- 7.35 Acre Lot
- Lot Dimensions are 454x666x188x70x317x647
- Property fronts a highway
- Partially Fenced Property
- Level Lot
- Mature Trees
- Garden
Parking
- 3 Car Attached Garage
- Basement Garage
- Rear-Facing Garage
- Driveway
Home Design
- Ranch Style House
- Block Foundation
- Shingle Roof
- Vinyl Construction Material
Interior Spaces
- Shelving
- Tray Ceiling
- Ceiling Fan
- Gas Log Fireplace
- Thermal Windows
- Vinyl Clad Windows
- Blinds
- Combination Kitchen and Dining Room
- Bonus Room
- Fire and Smoke Detector
Kitchen
- Eat-In Kitchen
- Electric Range
- Microwave
- Dishwasher
- Solid Surface Countertops
Flooring
- Wood
- Carpet
Bedrooms and Bathrooms
- 4 Bedrooms
- In-Law or Guest Suite
- Secondary bathroom tub or shower combo
Laundry
- Laundry in Hall
- Dryer
- Washer
Finished Basement
- Walk-Out Basement
- Basement Fills Entire Space Under The House
- Garage Access
Schools
- Allen County Elementary School
- James E Bazzell Middle School
- Allen County High School
Utilities
- Central Air
- Heating System Uses Propane
- Heat Pump System
- Electric Water Heater
- Septic System
- Cable TV Available
Additional Features
- Covered Patio or Porch
- Farm
Listing and Financial Details
- Assessor Parcel Number 46-14-5
Map
Home Values in the Area
Average Home Value in this Area
Tax History
| Year | Tax Paid | Tax Assessment Tax Assessment Total Assessment is a certain percentage of the fair market value that is determined by local assessors to be the total taxable value of land and additions on the property. | Land | Improvement |
|---|---|---|---|---|
| 2025 | $865 | $95,000 | $0 | $0 |
| 2024 | $477 | $95,000 | $0 | $0 |
| 2023 | $483 | $95,000 | $0 | $0 |
| 2022 | $553 | $95,000 | $0 | $0 |
| 2021 | $573 | $95,000 | $0 | $0 |
| 2020 | $591 | $95,000 | $0 | $0 |
| 2019 | $605 | $95,000 | $0 | $0 |
| 2018 | -- | $95,000 | $0 | $0 |
| 2017 | -- | $93,000 | $16,500 | $76,500 |
| 2016 | -- | $93,000 | $16,500 | $76,500 |
| 2015 | -- | $93,000 | $16,500 | $76,500 |
| 2014 | -- | $93,000 | $16,500 | $76,500 |
| 2012 | -- | $92,000 | $15,500 | $76,500 |
Property History
| Date | Event | Price | List to Sale | Price per Sq Ft |
|---|---|---|---|---|
| 11/20/2025 11/20/25 | For Sale | $560,000 | -- | $164 / Sq Ft |
Purchase History
| Date | Type | Sale Price | Title Company |
|---|---|---|---|
| Deed | -- | -- |
About the Listing Agent

Teresa Perkins is a graduate of WKU with a degree in Small Business Management and a member of First Baptist Church. Teresa and her husband, Jeff, are proud parents of 2 sons. She and Jeff have four amazing grandchildren.
Teresa earned her real estate license through Todd Thorton's School of Real Estate and is a Graduate of the Realtor Institute. She is an active member of the Franklin-Simpson community. Her many areas of community service include President of the Chamber of
Teresa's Other Listings
Source: Real Estate Information Services (REALTOR® Association of Southern Kentucky)
MLS Number: RA20256686
APN: 46-14-5
- 2593 Smiths Grove Rd
- 2130 Smiths Grove Rd
- 2080 Smiths Grove Rd
- 1109 Halifax Rd
- 1698 Old Glasgow Rd
- Lot 22 Deer Park
- Lots 5 & 6 Old Glasgow Rd
- 4702 Smiths Grove Rd
- 596 Jefferson School Rd
- 20 Conner Hogan Ln
- 1316 Old Glasgow Rd
- 307 N 8th St
- 120 E Oak St
- 1137 Old Glasgow Rd
- Lot 11 Rd
- 344 N Court St
- 601 E Poplar St
- 208 N Welch St
- 215 E Cherry St
- 197 N 4th St
- 1750 Bowling Green Rd
- 1504 Commerce Dr Unit 1514
- 16 Cartertown Rd Unit B
- 73 Willow Tree Cir
- 2165 Union Chapel Rd
- 9990 Alvaton Rd
- 633 Village Way
- 7251 Hilliard Cir
- 413 Adalynn Cir
- 5850 Otte Ct
- 5814 Otte Ct
- 1361 Red Rock Rd
- 546 Plano Rd
- 721 Unit 905 Plano Rd
- 721 Unit 903 Plano Rd
- 721 Unit 904 Plano Rd
- 721 Unit 906 Plano Rd
- 389 Plano Rd
- 952 Anise Ln
- 5277 Bristow Rd
