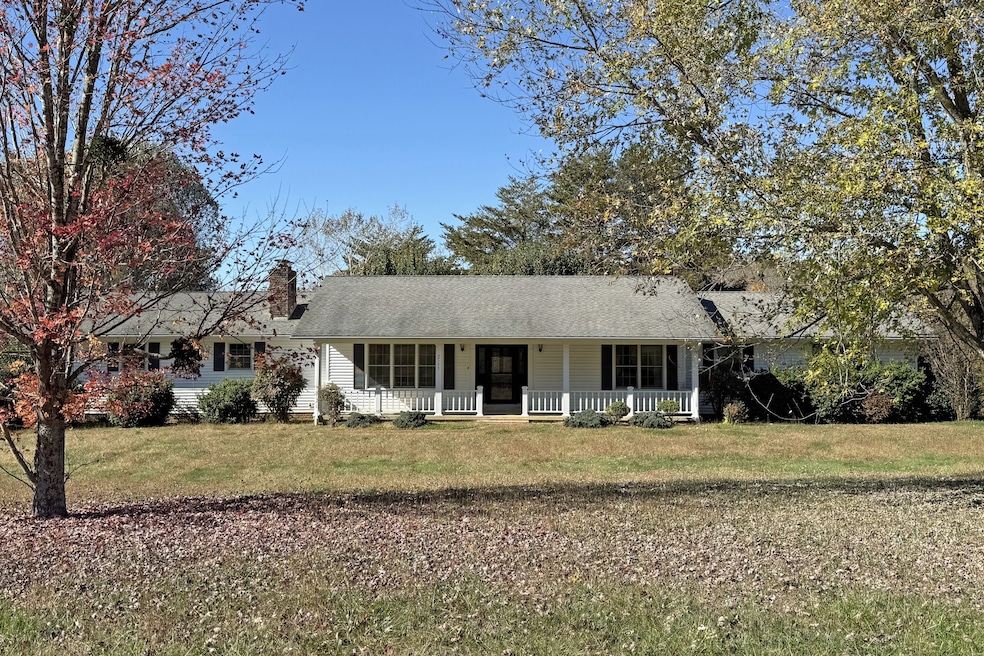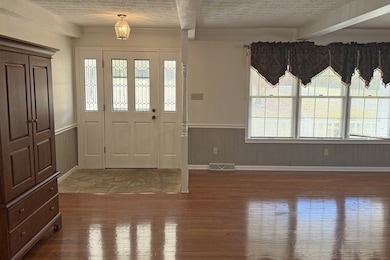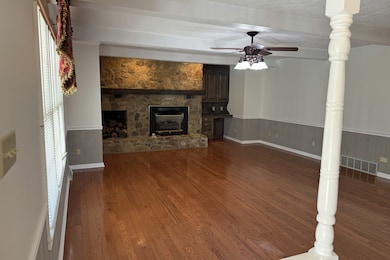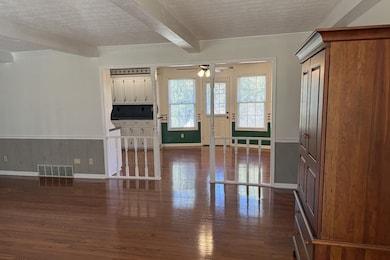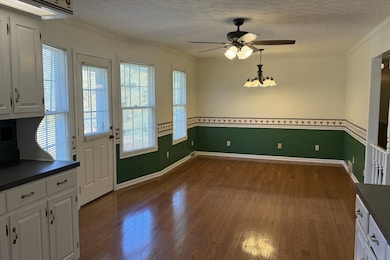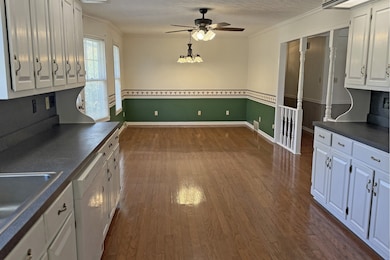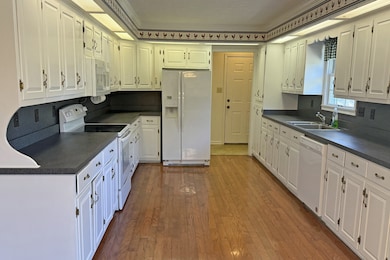
2593 Smiths Grove Rd Scottsville, KY 42164
Estimated payment $3,021/month
Highlights
- Wood Flooring
- Covered Patio or Porch
- Eat-In Kitchen
- No HOA
- 3 Car Attached Garage
- Built-In Features
About This Home
Welcome to your forever home! This property at 2593 Smiths Grove Road features a spacious custom-built home with room to grow on over 7 acres of beautiful Kentucky land. If space is what you’re looking for, this listing offers 4 generous bedrooms and 2 full baths on the main floor, plus a full finished basement with a kitchenette and 3rd full bath. With a stylish brick fireplace, gas logs, large windows, and hardwood floors, the living room makes for a perfect gathering place. The eat-in kitchen features ample dining space, plus custom cabinetry. In the primary bedroom, you’ll find a walk-in closet and full bath, and the three additional bedrooms each include built-in shelves, cabinets, and desk space, offering additional storage and the perfect spot for projects or homework. Outside, this home features a 40'x8' covered front porch, an ideal spot for enjoying good weather or your morning cup of coffee. The attached garage offers 2 parking spaces, with the basement offering an additional 1-car garage below. With landscaping, mature shade trees, generous yard space, and a scenic woodland view out back, this property has so much to offer, including its convenient location with access to both Scottsville and Bowling Green. Call today to schedule your private showing!
Listing Agent
Coldwell Banker, The Advantage REALTOR Group Brokerage Phone: 2707760926 License # 361138 Listed on: 11/20/2025

Home Details
Home Type
- Single Family
Est. Annual Taxes
- $865
Year Built
- Built in 1985
Lot Details
- 7.35 Acre Lot
- Lot Dimensions are 454x647x317x70x188x666
- Partially Fenced Property
- Level Lot
Parking
- 3 Car Attached Garage
- Driveway
Home Design
- Shingle Roof
- Vinyl Siding
Interior Spaces
- Property has 2 Levels
- Built-In Features
- Bookcases
- Ceiling Fan
- Gas Fireplace
- ENERGY STAR Qualified Windows
- Living Room with Fireplace
- Basement Fills Entire Space Under The House
- Fire and Smoke Detector
Kitchen
- Eat-In Kitchen
- Microwave
- Dishwasher
Flooring
- Wood
- Carpet
Bedrooms and Bathrooms
- 4 Main Level Bedrooms
- Walk-In Closet
- 3 Full Bathrooms
Laundry
- Dryer
- Washer
Outdoor Features
- Covered Patio or Porch
Schools
- Allen County Primary Center Elementary School
- James E Bazzell Middle School
- Allen County-Scottsville High School
Utilities
- Central Air
- Heat Pump System
- Septic Tank
- Cable TV Available
Community Details
- No Home Owners Association
Listing and Financial Details
- Assessor Parcel Number 46-14-5
Map
Home Values in the Area
Average Home Value in this Area
Property History
| Date | Event | Price | List to Sale | Price per Sq Ft |
|---|---|---|---|---|
| 11/20/2025 11/20/25 | For Sale | $560,000 | -- | $164 / Sq Ft |
About the Listing Agent

Teresa Perkins is a graduate of WKU with a degree in Small Business Management and a member of First Baptist Church. Teresa and her husband, Jeff, are proud parents of 2 sons. She and Jeff have four amazing grandchildren.
Teresa earned her real estate license through Todd Thorton's School of Real Estate and is a Graduate of the Realtor Institute. She is an active member of the Franklin-Simpson community. Her many areas of community service include President of the Chamber of
Teresa's Other Listings
Source: Realtracs
MLS Number: 3048825
- 2593 Smith Grove Rd
- 2130 Smiths Grove Rd
- 2080 Smiths Grove Rd
- 1109 Halifax Rd
- 1698 Old Glasgow Rd
- Lot 22 Deer Park
- Lots 5 & 6 Old Glasgow Rd
- 20 Conner Hogan Ln
- 4702 Smiths Grove Rd
- 1316 Old Glasgow Rd
- 307 N 8th St
- 120 E Oak St
- 1137 Old Glasgow Rd
- 344 N Court St
- 596 Jefferson School Rd
- 601 E Poplar St
- Lot 11 Rd
- 208 N Welch St
- 215 E Cherry St
- 506 W Cherry St
- 1750 Bowling Green Rd
- 1504 Commerce Dr Unit 1514
- 16 Cartertown Rd Unit B
- 73 Willow Tree Cir
- 2165 Union Chapel Rd
- 9990 Alvaton Rd
- 633 Village Way
- 7251 Hilliard Cir
- 413 Adalynn Cir
- 5850 Otte Ct
- 5814 Otte Ct
- 1361 Red Rock Rd
- 546 Plano Rd
- 721 Unit 905 Plano Rd
- 721 Unit 903 Plano Rd
- 721 Unit 904 Plano Rd
- 721 Unit 906 Plano Rd
- 389 Plano Rd
- 952 Anise Ln
- 5277 Bristow Rd
