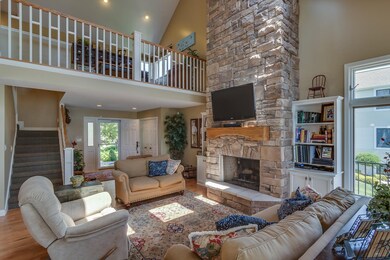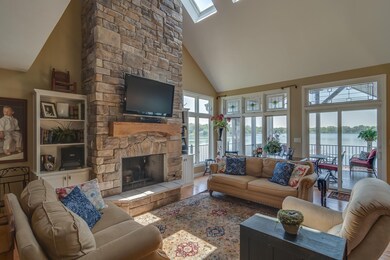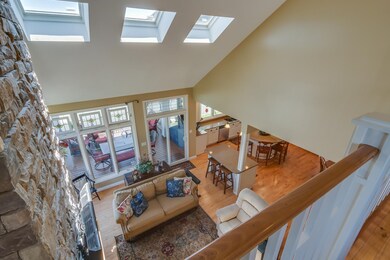
25934 N Shore Dr Elkhart, IN 46514
Simonton Lake NeighborhoodEstimated Value: $485,000 - $940,000
Highlights
- 43 Feet of Waterfront
- Lake Property
- Contemporary Architecture
- Pier or Dock
- Fireplace in Bedroom
- Vaulted Ceiling
About This Home
As of August 2019WOW take a look at this AMAZING home! The best views on Simonton lake in Elkhart without a doubt. The spectacular great room features a stone fireplace and opens up to the kitchen featuring newer stainless appliances, a large island, and an eating area with banquet seating. Walk right out to the unique vaulted screened deck where you will surely spend a lot of time. Upstairs you will find 3 bedrooms and a bonus loft area that could be easily converted to a fourth bedroom. The master suite has a fireplace, large en-suite bathroom with a garden tub, and a nice sized walk in closet. Don't miss the "Romeo and Juliet" balcony off the master suite either. The finished lower level has a third fireplace, office area, and walks out to yet another outdoor space. Don't miss your chance to own this fantastic lake front home. Come take a look today!
Home Details
Home Type
- Single Family
Est. Annual Taxes
- $4,894
Year Built
- Built in 1991
Lot Details
- 6,098 Sq Ft Lot
- Lot Dimensions are 43 x 153
- 43 Feet of Waterfront
- Lake Front
- Landscaped
- Sloped Lot
- Irrigation
- Property is zoned R-1 Single-Family Residential District
Parking
- 2 Car Attached Garage
- Garage Door Opener
Home Design
- Contemporary Architecture
- Asphalt Roof
- Metal Roof
- Cedar
Interior Spaces
- 2-Story Property
- Built-in Bookshelves
- Built-In Features
- Vaulted Ceiling
- Ceiling Fan
- Skylights
- Pocket Doors
- Living Room with Fireplace
- 3 Fireplaces
- Screened Porch
- Wood Flooring
- Storage In Attic
- Laundry on main level
Kitchen
- Eat-In Kitchen
- Breakfast Bar
- Walk-In Pantry
- Kitchen Island
- Stone Countertops
- Disposal
Bedrooms and Bathrooms
- 3 Bedrooms
- Fireplace in Bedroom
- En-Suite Primary Bedroom
- Walk-In Closet
- Bathtub With Separate Shower Stall
- Garden Bath
Basement
- Walk-Out Basement
- 1 Bathroom in Basement
- 4 Bedrooms in Basement
Home Security
- Home Security System
- Carbon Monoxide Detectors
- Fire and Smoke Detector
Outdoor Features
- Sun Deck
- Waterski or Wakeboard
- Seawall
- Lake Property
- Lake, Pond or Stream
- Balcony
- Covered Deck
Schools
- Mary Feeser Elementary School
- North Side Middle School
- Elkhart Memorial High School
Utilities
- Forced Air Heating and Cooling System
- Private Company Owned Well
- Well
- Private Sewer
Community Details
- Pier or Dock
Listing and Financial Details
- Assessor Parcel Number 20-02-09-352-007.000-026
Ownership History
Purchase Details
Home Financials for this Owner
Home Financials are based on the most recent Mortgage that was taken out on this home.Purchase Details
Purchase Details
Purchase Details
Home Financials for this Owner
Home Financials are based on the most recent Mortgage that was taken out on this home.Similar Homes in Elkhart, IN
Home Values in the Area
Average Home Value in this Area
Purchase History
| Date | Buyer | Sale Price | Title Company |
|---|---|---|---|
| Franger Nicholas | -- | Fidelity National Ttl Co Llc | |
| Franger Nicholas | -- | Fidelity National Ttl Co Llc | |
| Brekke Dan | -- | Lawyers Title | |
| Brekke Realty Inc | -- | Lawyers Title | |
| Brekke Daniel | -- | Meridian Title Corp |
Mortgage History
| Date | Status | Borrower | Loan Amount |
|---|---|---|---|
| Open | Franger Nicholas | $515,000 | |
| Closed | Franger Nicholas | $515,000 | |
| Previous Owner | Brekke Daniel | $456,000 | |
| Previous Owner | Brekke Daniel L | $300,000 | |
| Previous Owner | Rekke Daniel | $96,852 | |
| Previous Owner | Brekke Daniel | $252,000 |
Property History
| Date | Event | Price | Change | Sq Ft Price |
|---|---|---|---|---|
| 08/23/2019 08/23/19 | Sold | $715,000 | -8.7% | $204 / Sq Ft |
| 07/25/2019 07/25/19 | Pending | -- | -- | -- |
| 07/17/2019 07/17/19 | For Sale | $783,000 | -- | $223 / Sq Ft |
Tax History Compared to Growth
Tax History
| Year | Tax Paid | Tax Assessment Tax Assessment Total Assessment is a certain percentage of the fair market value that is determined by local assessors to be the total taxable value of land and additions on the property. | Land | Improvement |
|---|---|---|---|---|
| 2024 | $8,214 | $886,700 | $89,800 | $796,900 |
| 2022 | $8,214 | $741,600 | $89,800 | $651,800 |
| 2021 | $6,334 | $590,100 | $89,800 | $500,300 |
| 2020 | $5,842 | $499,300 | $89,800 | $409,500 |
| 2019 | $4,845 | $414,400 | $89,800 | $324,600 |
| 2018 | $4,895 | $414,900 | $112,600 | $302,300 |
| 2017 | $4,209 | $353,400 | $112,600 | $240,800 |
| 2016 | $3,530 | $322,300 | $112,600 | $209,700 |
| 2014 | $2,806 | $262,400 | $112,600 | $149,800 |
| 2013 | $2,624 | $262,400 | $112,600 | $149,800 |
Agents Affiliated with this Home
-
Lori Snyder

Seller's Agent in 2019
Lori Snyder
Berkshire Hathaway HomeServices Elkhart
(616) 866-1212
2 in this area
72 Total Sales
-
Jim McKinnies

Buyer's Agent in 2019
Jim McKinnies
McKinnies Realty, LLC
(574) 229-8808
1 in this area
664 Total Sales
Map
Source: Indiana Regional MLS
MLS Number: 201930266
APN: 20-02-09-352-007.000-026
- 26036/26034 Northland Crossing Dr
- 26017 Northland Crossing Dr
- 26247 Douglas Ave
- 26316 Quail Ridge Dr
- 26183 Northland Crossing Dr
- 51248 N Shore Dr
- 25983 Lake Dr
- 26097 Lake Dr
- 51519 Tall Pines Ct
- 25738 Lake Dr
- 25608 Lake Dr
- 00000 Courtyard Ln
- 50872 Dolph Rd
- 0 Corner Homesite Five Points Rd
- 71390 Sophie Rd
- 51628 Lakeland Rd
- 0 Embassy Rd Unit 24028731
- 51002 Beach Dr
- 71406 Sophie Rd
- 25248 Aqua Dr
- 25934 N Shore Dr
- 25940 N Shore Dr
- 25928 N Shore Dr
- 25920 N Shore Dr
- 25948 N Shore Dr
- 25918 N Shore Dr
- 25956 N Shore Dr
- 25929 N Shore Dr
- 25964 N Shore Dr
- 25912 N Shore Dr
- 25919 N Shore Dr
- 25953 N Shore Dr
- 25980 N Shore Dr
- 25902 N Shore Dr
- 25969 N Shore Dr
- 25956 Quail Ridge Dr
- 25989 N Shore Dr
- 25888 N Shore Dr
- 25938 Quail Ridge Dr
- 25974 Quail Ridge Dr






