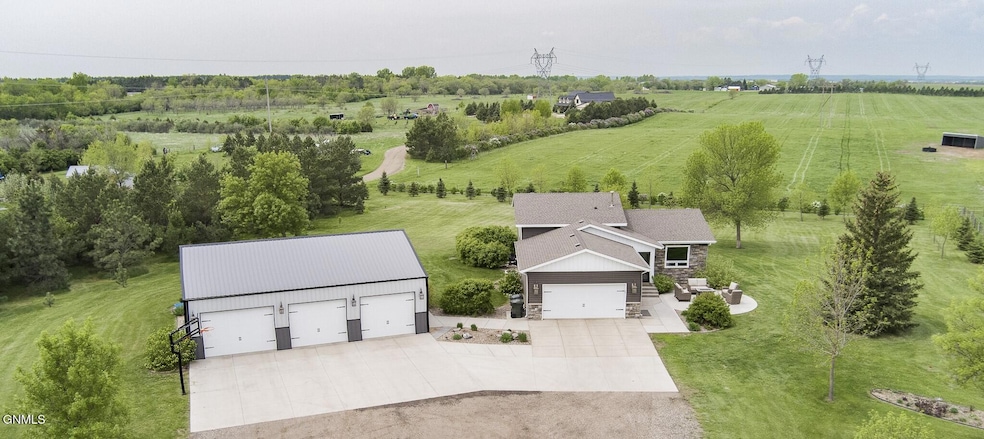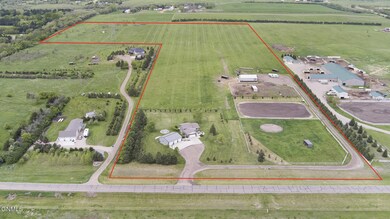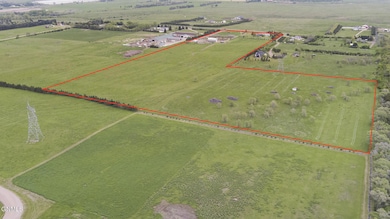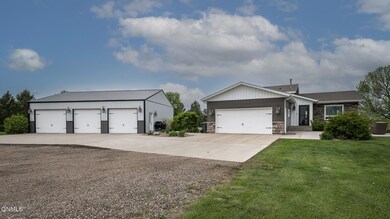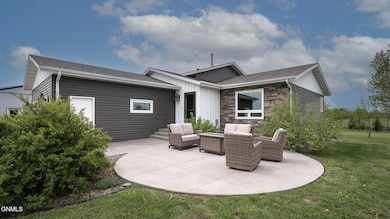
2594 93rd St SE Bismarck, ND 58504
Estimated payment $5,872/month
Highlights
- 37.77 Acre Lot
- Wood Flooring
- 4 Car Garage
- Vaulted Ceiling
- No HOA
- Brick Veneer
About This Home
PRICE REDUCED! Stunning Hobby Farm & Horse Facility! With almost 38 acres and just minutes from Bismarck (all on paved roads) this one-of-a-kind property is in pristine condition with endless possibilities! The updated 4-bedroom, 3-bath multi-level home is in flawless condition, featuring a brand new furnace, new shingles,(2025) and new windows (2023). The beautiful landscaped yard includes a sprinkler system, creating a welcoming outdoor space. The detached 3 stall (42'w x 35'd) garage/shop is insulated and has a workbench. And the 60' x 40' pole barn, is complete with six stalls and a tack room, plus an outdoor riding arena, corral/dry pen, and permanent lean-tos—all designed for ease and functionality. With so many updates and amenities, this property offers endless possibilities and has been meticulously set up for horses or hobby farm living. Schedule your showing today and experience everything this exceptional property has to offer!
Home Details
Home Type
- Single Family
Est. Annual Taxes
- $819
Year Built
- Built in 2000
Lot Details
- 37.77 Acre Lot
- Property fronts a county road
- Perimeter Fence
- Landscaped
- Level Lot
- Irregular Lot
- Front and Back Yard Sprinklers
Parking
- 4 Car Garage
- Heated Garage
- Workshop in Garage
- Workbench in Garage
- Inside Entrance
- Lighted Parking
- Garage Door Opener
- Driveway
- Additional Parking
Home Design
- Split Level Home
- Brick Veneer
- Shingle Roof
- Vinyl Siding
- Concrete Perimeter Foundation
Interior Spaces
- Multi-Level Property
- Vaulted Ceiling
- Ceiling Fan
- Window Treatments
Kitchen
- Electric Range
- Dishwasher
Flooring
- Wood
- Tile
Bedrooms and Bathrooms
- 4 Bedrooms
Laundry
- Dryer
- Washer
Finished Basement
- Walk-Out Basement
- Basement Fills Entire Space Under The House
- Basement Storage
- Basement Window Egress
Schools
- Apple Creek Elementary School
- Simle Middle School
- Legacy High School
Horse Facilities and Amenities
- Zoned For Horses
Utilities
- Forced Air Heating and Cooling System
- Heating System Uses Propane
- Propane
- Septic Tank
- Septic System
- Cable TV Available
Community Details
- No Home Owners Association
- K&R Sub Subdivision
Listing and Financial Details
- Assessor Parcel Number 39-138-79-52-01-020
Map
Home Values in the Area
Average Home Value in this Area
Property History
| Date | Event | Price | Change | Sq Ft Price |
|---|---|---|---|---|
| 07/19/2025 07/19/25 | Pending | -- | -- | -- |
| 06/20/2025 06/20/25 | For Sale | $1,049,000 | -- | $476 / Sq Ft |
Similar Homes in Bismarck, ND
Source: Bismarck Mandan Board of REALTORS®
MLS Number: 4018335
APN: 39-138-79-83-01-020
- 2897 93rd St SE
- 7431 Birch Place
- 7005 Butler Loop
- 2962 Armstrong St
- 6942 Butler Loop
- 6921 Majestic Place
- 6947 Majestic Loop
- 6930 Majestic Loop
- 6979 Majestic Loop
- 2860 Finley St
- 608 Barston Ln
- 120 Fairway Ct
- 131 Marshall Loop
- 8734 Range Place
- 8839 Range Place
- 8831 Range Place
- 8823 Range Place
- 8815 Range Place
- 8807 Range Place
- 8735 Range Place
