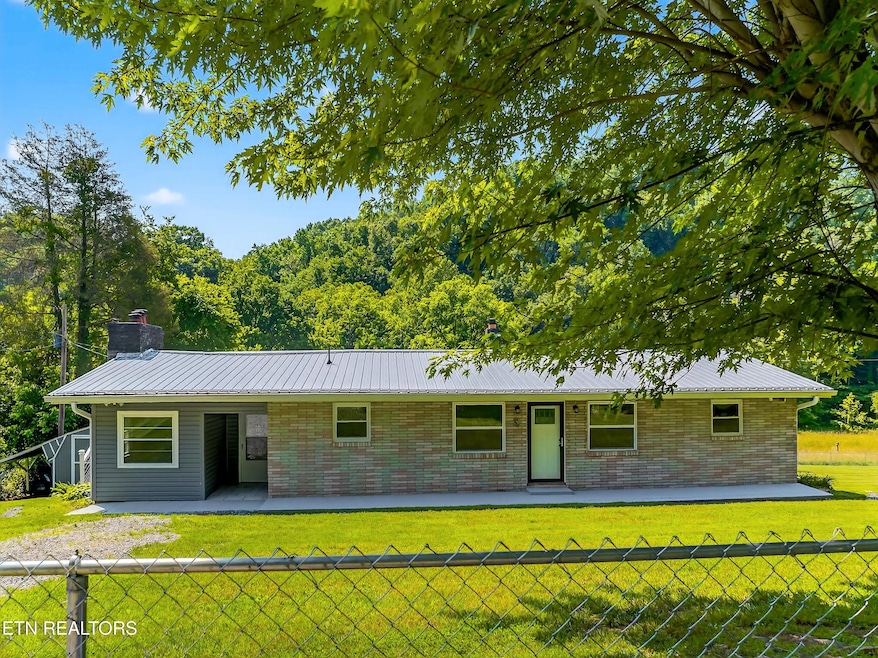
2594 Indian Creek Rd Thorn Hill, TN 37881
Highlights
- View of Trees or Woods
- Private Lot
- Wooded Lot
- Wood Burning Stove
- Creek On Lot
- Traditional Architecture
About This Home
As of August 2025The Hills are calling! Come take a look at this Beauty! Recently updated 3 Bedroom 1 I/2 Bath on Nearly 3 acres with a Beautiful Flowing Creek right in your back yard. New vinyl siding, new Deck/Back porch, New Water filtering system. Fenced yard, 2 outbuildings for extra storage, New Windows, New HVAC and Water Heater. This Kitchen has so many cabinets and so much room to build more! All this and literally Just a few minutes from Norris Lake. This really is a rare Find! Don't delay, Call Today for your tour!
Last Agent to Sell the Property
Crye-Leike Premier Real Estate License #352060 Listed on: 06/18/2025

Home Details
Home Type
- Single Family
Est. Annual Taxes
- $499
Year Built
- Built in 1964
Lot Details
- 2.8 Acre Lot
- Lot Dimensions are 210x787x164x772
- Chain Link Fence
- Private Lot
- Level Lot
- Irregular Lot
- Wooded Lot
Parking
- Parking Available
Property Views
- Woods
- Mountain
- Countryside Views
- Forest
Home Design
- Traditional Architecture
- Brick Exterior Construction
- Block Foundation
- Vinyl Siding
Interior Spaces
- 1,454 Sq Ft Home
- 2 Fireplaces
- Wood Burning Stove
- Wood Burning Fireplace
- Free Standing Fireplace
- Self Contained Fireplace Unit Or Insert
- Stone Fireplace
- Brick Fireplace
- Fireplace Features Masonry
- Vinyl Clad Windows
- Insulated Windows
- Family Room
- Combination Kitchen and Dining Room
- Den
- Bonus Room
- Workshop
- Storage Room
- Washer and Dryer Hookup
- Eat-In Kitchen
Flooring
- Wood
- Tile
- Vinyl
Bedrooms and Bathrooms
- 3 Bedrooms
- Main Floor Bedroom
- Walk-In Closet
- 2 Full Bathrooms
Basement
- Sealed Crawl Space
- Crawl Space
Outdoor Features
- Creek On Lot
- Covered Patio or Porch
- Outdoor Storage
- Storage Shed
Utilities
- Zoned Heating and Cooling System
- Heat Pump System
- Private Water Source
- Septic Tank
Community Details
- No Home Owners Association
Listing and Financial Details
- Assessor Parcel Number 006 016.00
Ownership History
Purchase Details
Home Financials for this Owner
Home Financials are based on the most recent Mortgage that was taken out on this home.Purchase Details
Purchase Details
Purchase Details
Purchase Details
Similar Homes in Thorn Hill, TN
Home Values in the Area
Average Home Value in this Area
Purchase History
| Date | Type | Sale Price | Title Company |
|---|---|---|---|
| Warranty Deed | $275,000 | 7 Title | |
| Warranty Deed | $275,000 | 7 Title | |
| Warranty Deed | $155,000 | None Listed On Document | |
| Warranty Deed | $155,000 | None Listed On Document | |
| Warranty Deed | $34,900 | None Available | |
| Quit Claim Deed | -- | -- | |
| Quit Claim Deed | -- | -- |
Mortgage History
| Date | Status | Loan Amount | Loan Type |
|---|---|---|---|
| Open | $265,821 | FHA | |
| Closed | $265,821 | FHA |
Property History
| Date | Event | Price | Change | Sq Ft Price |
|---|---|---|---|---|
| 08/01/2025 08/01/25 | Sold | $275,000 | -1.0% | $189 / Sq Ft |
| 06/27/2025 06/27/25 | Pending | -- | -- | -- |
| 06/18/2025 06/18/25 | For Sale | $277,700 | -- | $191 / Sq Ft |
Tax History Compared to Growth
Tax History
| Year | Tax Paid | Tax Assessment Tax Assessment Total Assessment is a certain percentage of the fair market value that is determined by local assessors to be the total taxable value of land and additions on the property. | Land | Improvement |
|---|---|---|---|---|
| 2024 | $499 | $21,250 | $3,975 | $17,275 |
| 2023 | $499 | $21,250 | $3,975 | $17,275 |
| 2022 | $488 | $21,250 | $3,975 | $17,275 |
| 2021 | $488 | $21,250 | $3,975 | $17,275 |
| 2020 | $529 | $21,250 | $3,975 | $17,275 |
| 2019 | $529 | $18,900 | $3,975 | $14,925 |
| 2018 | $457 | $18,900 | $3,975 | $14,925 |
| 2017 | $457 | $18,900 | $3,975 | $14,925 |
| 2016 | $457 | $18,900 | $3,975 | $14,925 |
| 2015 | $462 | $18,900 | $3,975 | $14,925 |
| 2014 | $462 | $18,468 | $0 | $0 |
Agents Affiliated with this Home
-
Vickie Rowe

Seller's Agent in 2025
Vickie Rowe
Crye-Leike Premier Real Estate
(423) 489-9421
103 Total Sales
-
Tonia Allis

Buyer's Agent in 2025
Tonia Allis
Real Broker
(810) 728-2838
25 Total Sales
Map
Source: East Tennessee REALTORS® MLS
MLS Number: 1305111
APN: 006-016.00
- 2094 Indian Creek Rd
- 1650 Indian Creek Rd
- 671 Hensley Hollow Rd
- Tbd Mountain Loop Rd
- 0 Tbd Jackson Hollow Rd
- TBD Rufus Coffey Ln
- 0 Broken Valley Rd Unit 9981101
- 0 Broken Valley Rd Unit 707823
- 0 Broken Valley Rd Unit 1303321
- 902 Charlie Dalton Ln
- 0 Tbd Clinch River Rd
- 238 Dry Valley Rd
- 0 42 Ac Clinch River Rd
- 848 Thorn Hill Rd
- 00 Jackson Ridge Rd
- 10 Wallen Ln
- 6716 War Creek Rd
- 3000 Upper Caney Valley Rd
- 0 Bucklick Ln
- 0 Steve Brown Rd Unit 1312097






