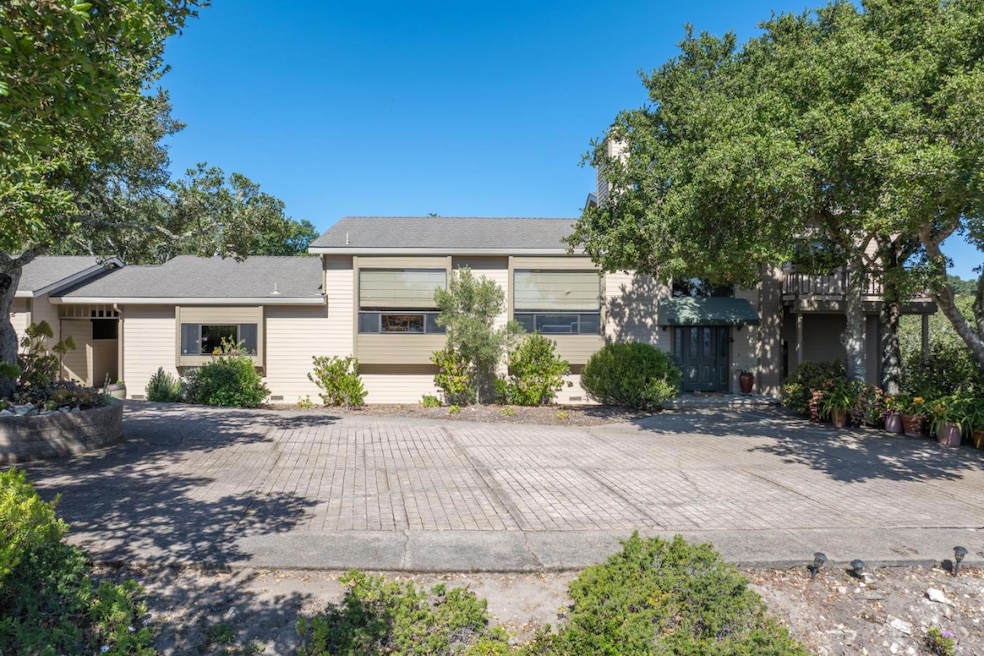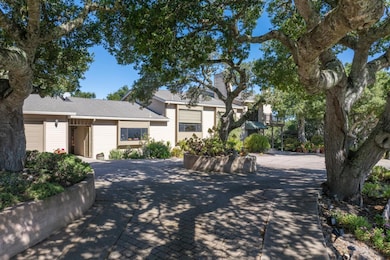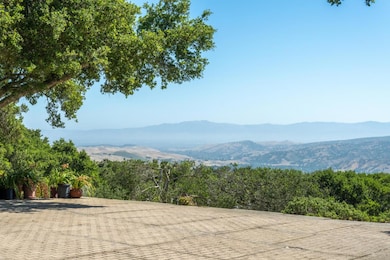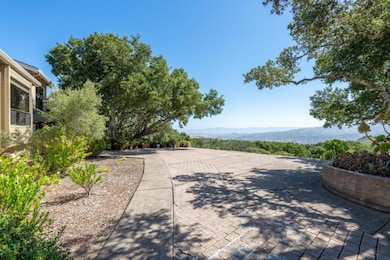25940 Colt Ln Carmel Valley, CA 93924
Corral de Tierra NeighborhoodEstimated payment $11,161/month
Highlights
- 2.78 Acre Lot
- Fireplace in Primary Bedroom
- Open to Family Room
- Washington Elementary School Rated A-
- Wood Flooring
- 2 Car Attached Garage
About This Home
Unwind on your very own hilltop oasis, sun-drenched and overlooking Castle Rock, Corral De Tierra Country Club and the greater Salinas Valley from one side of the house, and from another, gorgeous views of the Monterey Bay and Santa Cruz mountains. Peaceful and quiet, and on a dead end street, the home was constructed as a forever home, incorporating entertaining and open floor plan elements much ahead of its time. Experience soaring ceilings and open beams in the chef's kitchen, and a large island and bartop. The adjacent living area features an expansive layout, offering both space, and the feeling of togetherness, as experienced through multiple gathering areas, a dining area, wet bar area and a sunken fireplace seating arrangement. The primary bedroom suite affords massive space, an extra large shower and views across the Pacific. 3 additional guest rooms, a shared full bath, and a powder room near the front entry way, complete this perfect entertainer's design.
Home Details
Home Type
- Single Family
Year Built
- Built in 1981
Lot Details
- 2.78 Acre Lot
HOA Fees
- $75 Monthly HOA Fees
Parking
- 2 Car Attached Garage
- Off-Site Parking
Home Design
- Raised Foundation
- Composition Roof
Interior Spaces
- 3,597 Sq Ft Home
- 3-Story Property
- Living Room with Fireplace
- 2 Fireplaces
- Combination Dining and Living Room
- Open to Family Room
Flooring
- Wood
- Carpet
Bedrooms and Bathrooms
- 4 Bedrooms
- Fireplace in Primary Bedroom
Utilities
- Forced Air Heating and Cooling System
- Propane
- Septic Tank
Community Details
- Association fees include maintenance - road
- Hidden Hills Homeowners Association
Listing and Financial Details
- Assessor Parcel Number 416-122-004-000
Map
Home Values in the Area
Average Home Value in this Area
Tax History
| Year | Tax Paid | Tax Assessment Tax Assessment Total Assessment is a certain percentage of the fair market value that is determined by local assessors to be the total taxable value of land and additions on the property. | Land | Improvement |
|---|---|---|---|---|
| 2025 | $7,108 | $659,509 | $149,395 | $510,114 |
| 2024 | $7,108 | $646,578 | $146,466 | $500,112 |
| 2023 | $6,852 | $633,901 | $143,595 | $490,306 |
| 2022 | $6,901 | $621,473 | $140,780 | $480,693 |
| 2021 | $6,600 | $609,288 | $138,020 | $471,268 |
| 2020 | $6,455 | $603,041 | $136,605 | $466,436 |
| 2019 | $6,428 | $591,218 | $133,927 | $457,291 |
| 2018 | $6,291 | $579,626 | $131,301 | $448,325 |
| 2017 | $6,384 | $568,262 | $128,727 | $439,535 |
| 2016 | $6,189 | $557,120 | $126,203 | $430,917 |
| 2015 | $6,127 | $548,753 | $124,308 | $424,445 |
| 2014 | $5,923 | $538,004 | $121,873 | $416,131 |
Property History
| Date | Event | Price | List to Sale | Price per Sq Ft |
|---|---|---|---|---|
| 05/28/2025 05/28/25 | For Sale | $1,995,000 | -- | $555 / Sq Ft |
Purchase History
| Date | Type | Sale Price | Title Company |
|---|---|---|---|
| Interfamily Deed Transfer | -- | First American Title Company | |
| Interfamily Deed Transfer | -- | -- |
Mortgage History
| Date | Status | Loan Amount | Loan Type |
|---|---|---|---|
| Closed | $938,250 | Reverse Mortgage Home Equity Conversion Mortgage |
Source: MLSListings
MLS Number: ML82008691
APN: 416-122-004-000
- 12167 Saddle Rd
- 11394 Saddle Rd
- 26131 Laureles Grade
- 25681 Whip Rd
- 26135 Laureles Grade
- 11605 Mccarthy Rd
- 25611 Whip Rd
- 10265 Calle de Robles
- 11521 Hidden Hills Rd
- 0 Laureles Grade
- 902 Monterey Salinas Hwy
- 13500 Paseo Terrano
- 25460 Boots Rd
- 25435 Hidden Mesa Rd
- 214 Mirasol Way
- 17 Calera Canyon Rd
- 297 Corral de Tierra Rd
- 10450 Saddle Rd
- 25603 Creekview Cir
- 315 Pasadera Ct
- 451 Laureles Grade Rd
- 273 W Carmel Valley Rd
- 273 W Carmel Valley Rd
- 29090 Robinson Cyn Rd
- 1343 Kenneth St
- 8 Lisbon Ct Unit Furnished Studio
- 930 Casanova Ave
- 2040 Marsala Cir
- 825 Casanova Ave
- 1105 Broadway Ave
- 5200 Coe Ave
- 1881 Baker St
- 1260 Canyon Del Rey Blvd
- 420 Dela Vina Ave
- 600 Ortiz Ave
- 200 Dunecrest Ave
- 151 Surf Way
- 26438 Honor Ln
- 300 Glenwood Cir
- 100 Glenwood Cir







