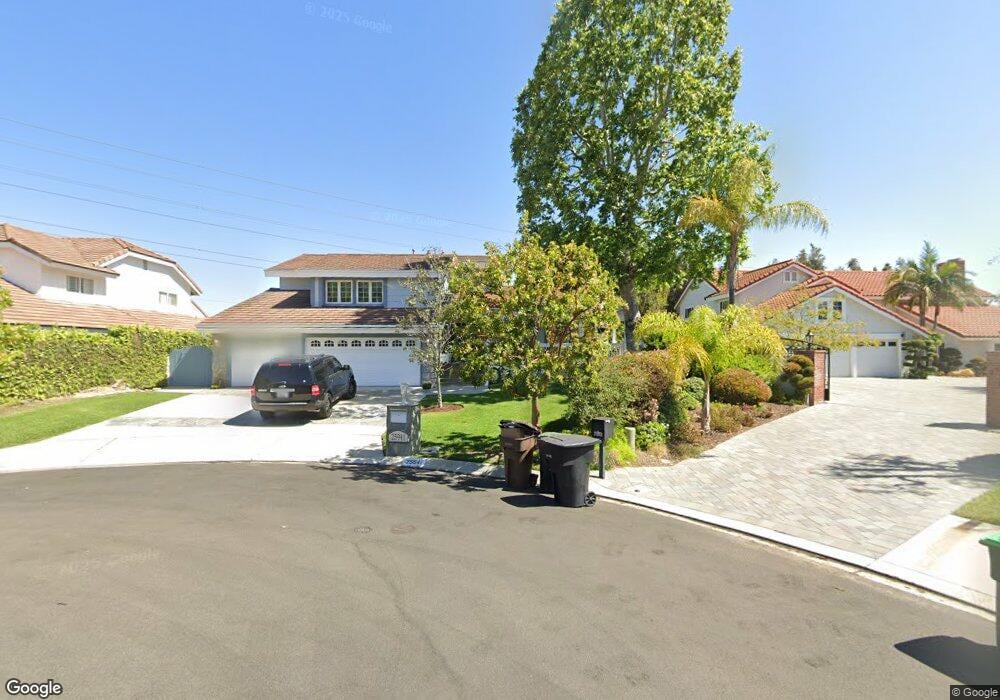25941 Sheriff Rd Laguna Hills, CA 92653
Nellie Gail NeighborhoodEstimated Value: $2,611,000 - $3,135,000
4
Beds
3
Baths
3,730
Sq Ft
$754/Sq Ft
Est. Value
About This Home
This home is located at 25941 Sheriff Rd, Laguna Hills, CA 92653 and is currently estimated at $2,812,045, approximately $753 per square foot. 25941 Sheriff Rd is a home located in Orange County with nearby schools including Valencia Elementary, La Paz Intermediate School, and Laguna Hills High.
Ownership History
Date
Name
Owned For
Owner Type
Purchase Details
Closed on
Apr 22, 2016
Sold by
Bushner Daniel
Bought by
Bushner Daniel and Bushner Maila
Current Estimated Value
Purchase Details
Closed on
Jul 11, 2011
Sold by
Bushner Malia
Bought by
Bushner Daniel
Home Financials for this Owner
Home Financials are based on the most recent Mortgage that was taken out on this home.
Original Mortgage
$750,000
Interest Rate
3.5%
Mortgage Type
New Conventional
Purchase Details
Closed on
Jun 3, 2011
Sold by
Vardel Ric R and Meadors Vardel Martha Norene
Bought by
Bushner Daniel
Home Financials for this Owner
Home Financials are based on the most recent Mortgage that was taken out on this home.
Original Mortgage
$750,000
Interest Rate
3.5%
Mortgage Type
New Conventional
Purchase Details
Closed on
Oct 16, 2003
Sold by
Vardel Ric R and Meadors Vardel Martha N
Bought by
Vardel Ric R and Meadors Vardel Martha Norene
Purchase Details
Closed on
Jul 10, 2003
Sold by
Maclara Lee
Bought by
Vardel Ric R and Meadors Vardel Martha N
Home Financials for this Owner
Home Financials are based on the most recent Mortgage that was taken out on this home.
Original Mortgage
$780,000
Interest Rate
4.62%
Mortgage Type
Purchase Money Mortgage
Purchase Details
Closed on
Nov 7, 2000
Sold by
Maclara Lee
Bought by
Maclara Lee and Lara Lee Mac Living Trust
Purchase Details
Closed on
Oct 12, 1998
Sold by
Maclara Lee and Maceachern Laurie
Bought by
Maclara Lee and Maceachern Laurie
Home Financials for this Owner
Home Financials are based on the most recent Mortgage that was taken out on this home.
Original Mortgage
$420,000
Interest Rate
6.63%
Purchase Details
Closed on
Jan 23, 1997
Sold by
Wiebort Robert T and Wiebort Sandra L
Bought by
Maceachern Laurie
Home Financials for this Owner
Home Financials are based on the most recent Mortgage that was taken out on this home.
Original Mortgage
$408,800
Interest Rate
7.63%
Create a Home Valuation Report for This Property
The Home Valuation Report is an in-depth analysis detailing your home's value as well as a comparison with similar homes in the area
Home Values in the Area
Average Home Value in this Area
Purchase History
| Date | Buyer | Sale Price | Title Company |
|---|---|---|---|
| Bushner Daniel | -- | None Available | |
| Bushner Daniel | -- | Equity Title Company | |
| Bushner Daniel | $1,375,000 | Equity Title Company | |
| Vardel Ric R | -- | -- | |
| Vardel Ric R | $975,000 | Equity Title | |
| Maclara Lee | -- | -- | |
| Maclara Lee | -- | Chicago Title Co | |
| Maceachern Laurie | $511,000 | -- |
Source: Public Records
Mortgage History
| Date | Status | Borrower | Loan Amount |
|---|---|---|---|
| Previous Owner | Bushner Daniel | $750,000 | |
| Previous Owner | Vardel Ric R | $780,000 | |
| Previous Owner | Maclara Lee | $420,000 | |
| Previous Owner | Maceachern Laurie | $408,800 |
Source: Public Records
Tax History Compared to Growth
Tax History
| Year | Tax Paid | Tax Assessment Tax Assessment Total Assessment is a certain percentage of the fair market value that is determined by local assessors to be the total taxable value of land and additions on the property. | Land | Improvement |
|---|---|---|---|---|
| 2025 | $17,428 | $1,727,075 | $1,219,006 | $508,069 |
| 2024 | $17,428 | $1,693,211 | $1,195,104 | $498,107 |
| 2023 | $17,017 | $1,660,011 | $1,171,670 | $488,341 |
| 2022 | $16,714 | $1,627,462 | $1,148,696 | $478,766 |
| 2021 | $16,382 | $1,595,551 | $1,126,172 | $469,379 |
| 2020 | $16,236 | $1,579,191 | $1,114,624 | $464,567 |
| 2019 | $15,911 | $1,548,227 | $1,092,769 | $455,458 |
| 2018 | $15,614 | $1,517,870 | $1,071,342 | $446,528 |
| 2017 | $15,304 | $1,488,108 | $1,050,335 | $437,773 |
| 2016 | $15,051 | $1,458,930 | $1,029,740 | $429,190 |
| 2015 | $14,871 | $1,437,016 | $1,014,272 | $422,744 |
| 2014 | $14,550 | $1,408,867 | $994,403 | $414,464 |
Source: Public Records
Map
Nearby Homes
- 25631 Rangewood Rd
- 25611 Rangewood Rd
- 25381 Mackenzie St
- 25761 Highplains Terrace
- 25401 Champlain Rd
- 25782 Highplains Terrace
- 26195 Oroville Place
- 25412 Grissom Rd
- 25472 Nellie Gail Rd
- 25252 Calero Ave
- 25512 Saddle Rock Place
- 25012 Express Dr
- 26012 Horseshoe Cir
- 24842 Leto Cir
- 25291 Remesa Dr
- 24831 Pylos Way
- 24812 Leto Cir
- 25712 Wood Brook Rd
- 24955 Wells Fargo Dr
- 24771 Daphne E
- 25931 Sheriff Rd
- 25951 Sheriff Rd
- 25952 Sheriff Rd
- 25921 Sheriff Rd
- 25932 Sheriff Rd
- 25761 Bucklestone Dr
- 25751 Bucklestone Dr
- 25771 Bucklestone Dr
- 25922 Sheriff Rd
- 25741 Bucklestone Dr
- 25901 Sheriff Rd
- 25971 Nellie Gail Rd
- 25941 Nellie Gail Rd
- 25921 Nellie Gail Rd
- 25892 Sheriff Rd
- 25901 Nellie Gail Rd
- 25731 Bucklestone Dr
- 25881 Sheriff Rd
- 26001 Nellie Gail Rd
- 25881 Nellie Gail Rd
