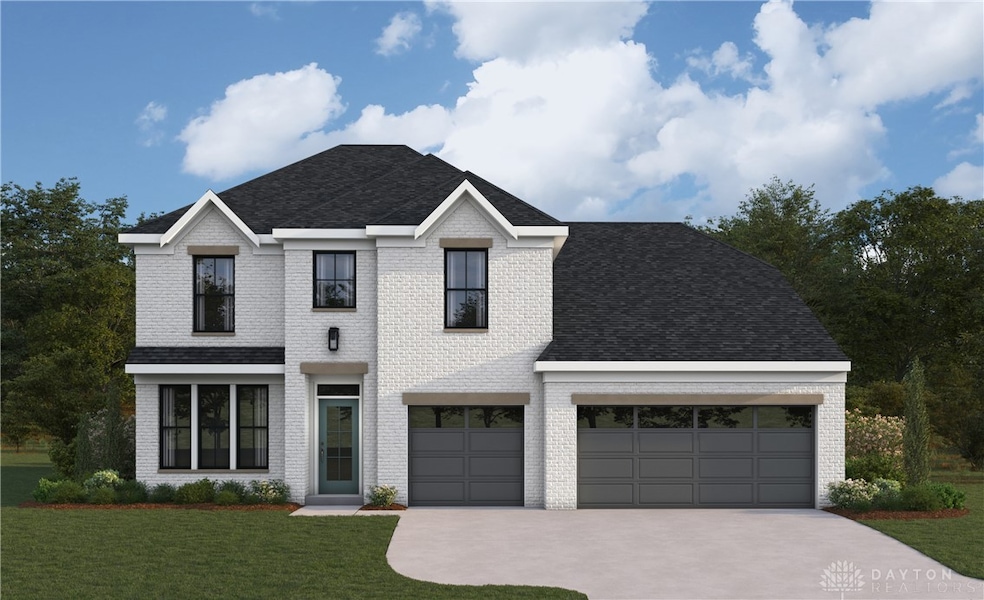2595 Golden Leaf Dr Beavercreek, OH 45431
Estimated payment $4,008/month
Highlights
- New Construction
- Traditional Architecture
- Granite Countertops
- Main Elementary School Rated A
- Combination Kitchen and Living
- Walk-In Closet
About This Home
New construction by Fischer Homes in beautiful Amberwood (SF), featuring the stunning Winston design. This unique home offers 4 bedrooms, 3 full baths and 1 half bath. The expansive 2-story family room with gas fireplace is the perfect gathering space. Spacious open kitchen with a large island and walk-in pantry connects to the walk-out morning room. The main floor owner's suite features a spacious private bath and large walk-in closet. Included is a private study with french doors. Upstairs bedroom 4 has a private bath and beds 2 and 3 share the hall bath. A spacious 3-bay garage, concrete driveway, and sidewalks complete this exceptional home.
Listing Agent
H.M.S. Real Estate Brokerage Phone: (937) 435-9919 License #0000198425 Listed on: 11/15/2025
Home Details
Home Type
- Single Family
Year Built
- New Construction
Lot Details
- 7,750 Sq Ft Lot
- Lot Dimensions are 62x125
HOA Fees
- $38 Monthly HOA Fees
Parking
- 3 Car Garage
- Garage Door Opener
Home Design
- Traditional Architecture
- Brick Exterior Construction
Interior Spaces
- 2,962 Sq Ft Home
- 2-Story Property
- Gas Fireplace
- Vinyl Clad Windows
- Insulated Windows
- Combination Kitchen and Living
- Unfinished Basement
- Basement Fills Entire Space Under The House
- Fire and Smoke Detector
Kitchen
- Built-In Oven
- Cooktop
- Microwave
- Dishwasher
- Kitchen Island
- Granite Countertops
- Disposal
Bedrooms and Bathrooms
- 4 Bedrooms
- Walk-In Closet
- Bathroom on Main Level
Utilities
- Humidifier
- Forced Air Heating and Cooling System
- Heating System Uses Natural Gas
- Electric Water Heater
Community Details
- Association fees include management
- Towne Properties Association, Phone Number (937) 222-2550
- Amberwood Subdivision, Winston Floorplan
Listing and Financial Details
- Home warranty included in the sale of the property
- Assessor Parcel Number B42-0004-0010-0-0172-00
Map
Home Values in the Area
Average Home Value in this Area
Tax History
| Year | Tax Paid | Tax Assessment Tax Assessment Total Assessment is a certain percentage of the fair market value that is determined by local assessors to be the total taxable value of land and additions on the property. | Land | Improvement |
|---|---|---|---|---|
| 2024 | -- | $0 | $0 | $0 |
Property History
| Date | Event | Price | List to Sale | Price per Sq Ft |
|---|---|---|---|---|
| 11/16/2025 11/16/25 | Pending | -- | -- | -- |
| 11/15/2025 11/15/25 | For Sale | $633,009 | -- | $214 / Sq Ft |
Purchase History
| Date | Type | Sale Price | Title Company |
|---|---|---|---|
| Special Warranty Deed | $376,180 | None Listed On Document |
Source: Dayton REALTORS®
MLS Number: 947906
APN: B42-0004-0010-0-0172-00
- 2587 Golden Leaf Dr
- 2384 Forest Oaks Dr
- 2764 Amberwood Ln Unit 17-201
- 2379 Forest Oaks Dr
- 2539 Golden Leaf Dr
- 2619 Golden Leaf Dr
- 2387 Forest Oaks Dr
- 2653 Golden Leaf Dr
- 2544 Golden Leaf Dr
- Grandin Plan at Amberwood - Designer Collection
- Charles Plan at Amberwood - Designer Collection
- Blair Plan at Amberwood - Designer Collection
- Emmett Plan at Amberwood - Designer Collection
- Winston Plan at Amberwood - Designer Collection
- Wyatt Plan at Amberwood - Designer Collection
- Avery Plan at Amberwood - Designer Collection
- Calvin Plan at Amberwood - Designer Collection
- Carrington Plan at Amberwood - Designer Collection
- 2435 Forest Oaks Dr
- 2657 Golden Leaf Dr

