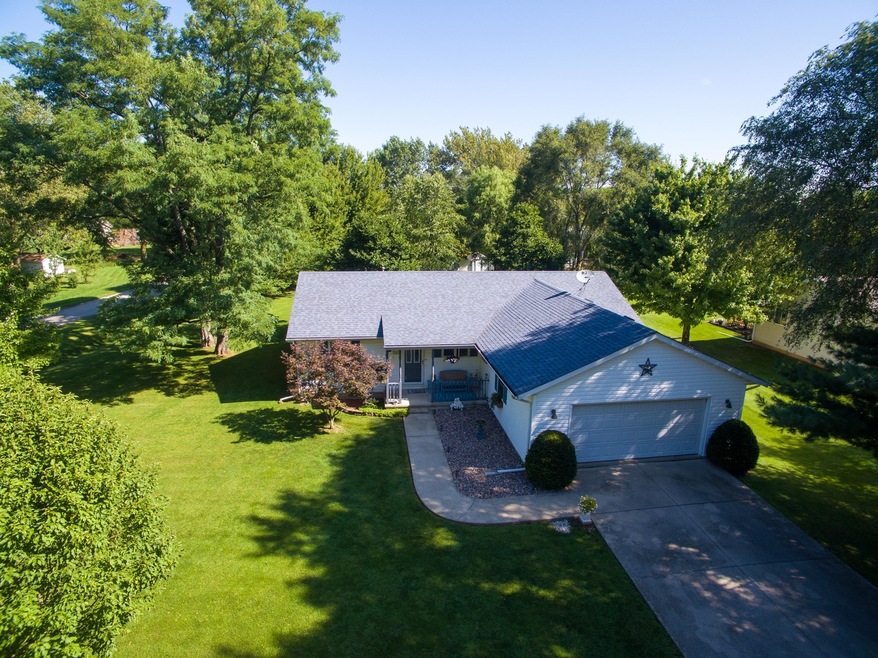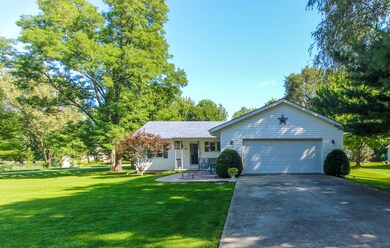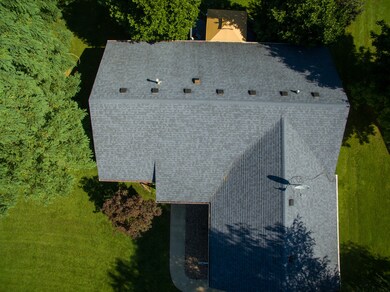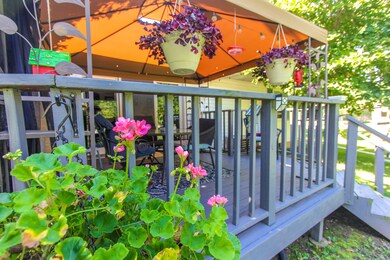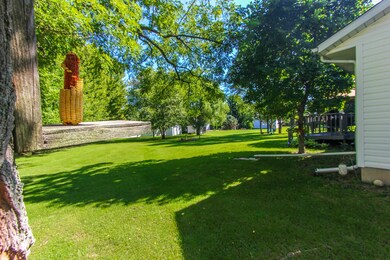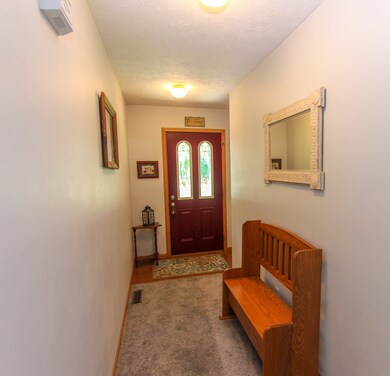
2595 N 3909th Rd Sheridan, IL 60551
Estimated Value: $249,000 - $299,000
Highlights
- Mature Trees
- Ranch Style House
- Walk-In Pantry
- Deck
- Corner Lot
- Stainless Steel Appliances
About This Home
As of November 2019Your experience begins pulling into this secluded subdivision and approaching this spacious 3-bedroom and 2-full bath ranch home located on a large corner lot with culdasac's at both ends and tons of mature trees including Magnolia, Japanese Maple, Red Maple and more! An attached two car garage with concrete driveway and hardscape landscaping to front door provides great curb appeal for guests. Home features a spacious kitchen with large eating area, tons of cabinet space and a pantry closet, newer stainless steel appliances and convenient laundry closet. Large living area with access to the back deck for magnificent views for just relaxing or entertaining guests. Split bedroom layout with master bedroom separate from others. Recent updates include: Roof (2014), A/C (2018), Water Softener (2014), Water heater (2015), Stainless Steel Appliances (2011), Bath room flooring (both) (2011), all faucets (2016) and Sump pump (2015). This is a must see home priced to sell!
Last Agent to Sell the Property
Thomas Price
Charles Rutenberg Realty of IL Listed on: 08/26/2019
Last Buyer's Agent
Kimberly Hanouw
TCG Realty License #475178903
Home Details
Home Type
- Single Family
Est. Annual Taxes
- $4,670
Year Built
- 1998
Lot Details
- Cul-De-Sac
- Corner Lot
- Irregular Lot
- Mature Trees
Parking
- Attached Garage
- Garage Transmitter
- Garage Door Opener
- Driveway
- Parking Included in Price
- Garage Is Owned
Home Design
- Ranch Style House
- Slab Foundation
- Asphalt Shingled Roof
- Vinyl Siding
Interior Spaces
- Entrance Foyer
- Crawl Space
Kitchen
- Breakfast Bar
- Walk-In Pantry
- Oven or Range
- Microwave
- Dishwasher
- Stainless Steel Appliances
Bedrooms and Bathrooms
- Walk-In Closet
- Primary Bathroom is a Full Bathroom
Laundry
- Dryer
- Washer
Outdoor Features
- Deck
- Fire Pit
Utilities
- Forced Air Heating and Cooling System
- Heating System Uses Gas
- Shared Well
- Water Softener is Owned
- Private or Community Septic Tank
Listing and Financial Details
- Senior Tax Exemptions
- Homeowner Tax Exemptions
- Senior Freeze Tax Exemptions
- $5,500 Seller Concession
Ownership History
Purchase Details
Home Financials for this Owner
Home Financials are based on the most recent Mortgage that was taken out on this home.Similar Home in Sheridan, IL
Home Values in the Area
Average Home Value in this Area
Purchase History
| Date | Buyer | Sale Price | Title Company |
|---|---|---|---|
| Hanouw Timothy | $188,000 | None Available |
Mortgage History
| Date | Status | Borrower | Loan Amount |
|---|---|---|---|
| Open | Hanouw Timothy | $188,437 | |
| Closed | Hanouw Timothy | $192,042 | |
| Previous Owner | Balles James | $151,195 | |
| Previous Owner | Balles James | $155,000 | |
| Previous Owner | Balles James | $154,550 |
Property History
| Date | Event | Price | Change | Sq Ft Price |
|---|---|---|---|---|
| 11/07/2019 11/07/19 | Sold | $188,000 | +1.6% | $134 / Sq Ft |
| 09/05/2019 09/05/19 | Pending | -- | -- | -- |
| 08/26/2019 08/26/19 | For Sale | $185,000 | -- | $132 / Sq Ft |
Tax History Compared to Growth
Tax History
| Year | Tax Paid | Tax Assessment Tax Assessment Total Assessment is a certain percentage of the fair market value that is determined by local assessors to be the total taxable value of land and additions on the property. | Land | Improvement |
|---|---|---|---|---|
| 2024 | $4,670 | $74,579 | $8,160 | $66,419 |
| 2023 | $4,557 | $70,066 | $7,666 | $62,400 |
| 2022 | $4,281 | $63,575 | $6,956 | $56,619 |
| 2021 | $4,062 | $59,561 | $6,517 | $53,044 |
| 2020 | $3,882 | $57,403 | $6,281 | $51,122 |
| 2019 | $2,859 | $55,163 | $6,036 | $49,127 |
| 2018 | $2,903 | $52,302 | $5,723 | $46,579 |
| 2017 | $2,906 | $49,087 | $5,371 | $43,716 |
| 2016 | $2,914 | $49,161 | $5,379 | $43,782 |
| 2015 | $3,236 | $53,389 | $8,178 | $45,211 |
| 2012 | -- | $54,488 | $8,347 | $46,141 |
Agents Affiliated with this Home
-

Seller's Agent in 2019
Thomas Price
Charles Rutenberg Realty of IL
-

Buyer's Agent in 2019
Kimberly Hanouw
TCG Realty
Map
Source: Midwest Real Estate Data (MRED)
MLS Number: MRD10497345
APN: 10-17-404004
- 3916 E 2589th Rd
- 0 E 2601st Rd
- 2655 N 3853rd Rd
- 0000 E 2650th Rd
- 510 W Grant St
- 3683 E 2619th Rd
- 2469 N 41st Rd
- 2618 N 3689th Rd
- 0 N 3653 Rd Unit MRD12368425
- 4141 E 2603rd Rd
- 2790 N 4201st Rd
- 2446 N 4210th Rd
- 2444 N 4210th Rd
- 2440 N 4210th Rd
- 2447 N 4220th Rd
- 2434 N 4220th Rd
- 2432 N 4210th Rd
- 2455 N 4220th Rd
- 2443 N 4210th Rd
- 2428 N 4210th Rd
- 2595 N 3909th Rd
- 2599 N 3909th Rd
- 3908 E 2599th Rd
- 2593 N 3909th Rd
- 2698 N 3909th Rd
- 2696 N 3909th Rd
- 2591 N 3909th Rd
- 2600 N 3909th Rd
- 3910 E 2599th Rd
- 3910 E 2599th Rd
- 3909 E 2599th Rd
- 2694 N 3909th Rd
- 2692 N 3909th Rd
- 3897 E 2603rd Rd
- 3907 E 2609th Rd
- 3908 E 2609th Rd
- 2690 N 3909th Rd
- 2604 N 3909th Rd
- 2602 N 3909th Rd
- 3916 E 2609th Rd
