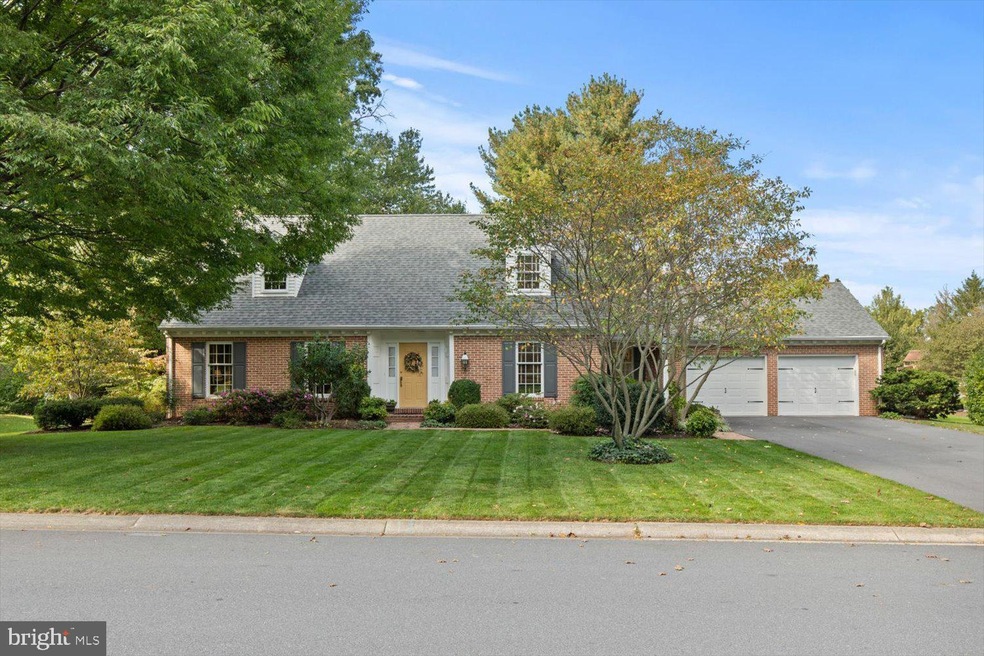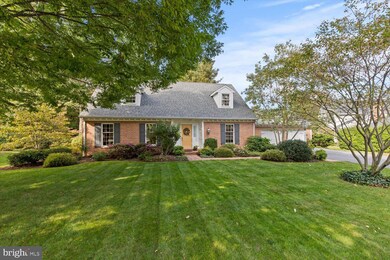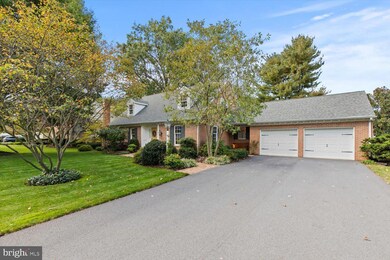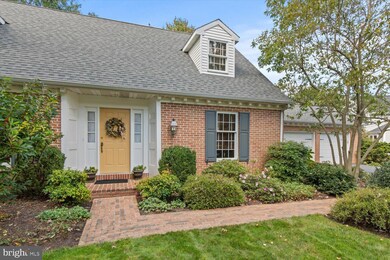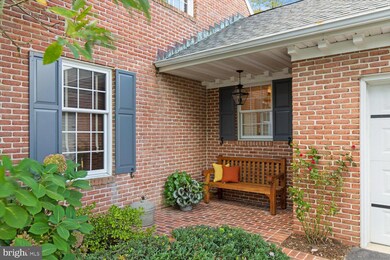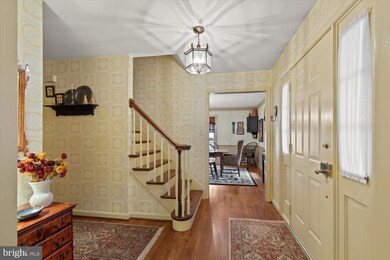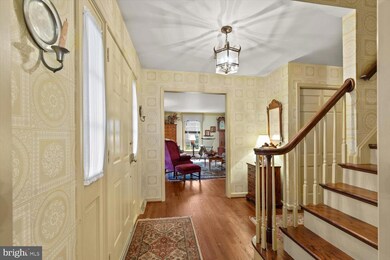
2595 Woodview Dr Lancaster, PA 17601
East Hempfield NeighborhoodHighlights
- Eat-In Gourmet Kitchen
- Cape Cod Architecture
- Backs to Trees or Woods
- Centerville Elementary School Rated A-
- Traditional Floor Plan
- Wood Flooring
About This Home
As of December 2023Discover the epitome of luxurious living at 2595 Woodview Drive, a charming Cape Cod-style residence nestled in the desirable Chestnut Valley neighborhood in Hempfield School District, featuring a grand total of 3,993 finished square feet, 5 bedrooms, and 3 and 1/2 baths.
This exquisite home has been graced with many upgrades, including a new roof, fresh paint, a resurfaced driveway, and an elegant stamped concrete patio and firepit addition. With a perfect blend of classic aesthetics and modern conveniences, this property offers the ultimate in comfort and style.
The curb appeal of this property is nothing short of captivating, with its mature and meticulously landscaped surroundings, attached two-car garage, and a charming colonial style look that's both stylish and inviting.
As you step inside, the impeccable attention to detail blends seamlessly with classic style. Gleaming new oak hardwood floors, built-in bookshelves, pocket doors, and crown molding enhance the interior. Two fireplaces, one in the living room and another in a cozy den, create inviting spaces for relaxation and warmth.
The kitchen is a culinary enthusiast's dream, featuring high-end appliances, quartz countertops, a breakfast area and a built-in pantry.
The laundry room was also recently updated and is tucked away between the kitchen and garage. This features a deep farmer’s sink for convenience. The lower level was also recently updated with Inglenook brick pavers.
Centrally located in Lancaster, this property provides easy access to all the city's amenities, including shopping, dining, entertainment, and cultural attractions. The top-rated Hempfield School District ensures an exceptional educational experience.
Whether you desire a charming family residence or a showcase for entertaining, this property exceeds all expectations. Don't miss the chance to make it your own. Schedule a viewing today and experience the beauty and elegance of this captivating Cape Cod gem.
Last Agent to Sell the Property
RE/MAX SmartHub Realty License #5013293 Listed on: 10/16/2023

Home Details
Home Type
- Single Family
Est. Annual Taxes
- $5,187
Year Built
- Built in 1978
Lot Details
- 0.41 Acre Lot
- Partially Fenced Property
- Landscaped
- Level Lot
- Backs to Trees or Woods
- Back, Front, and Side Yard
Parking
- 2 Car Attached Garage
- Front Facing Garage
- Garage Door Opener
- Driveway
- On-Street Parking
- Off-Street Parking
Home Design
- Cape Cod Architecture
- Traditional Architecture
- Brick Exterior Construction
- Block Foundation
- Asphalt Roof
- Aluminum Siding
Interior Spaces
- Property has 1.5 Levels
- Traditional Floor Plan
- Built-In Features
- Chair Railings
- Crown Molding
- Ceiling Fan
- 2 Fireplaces
- Electric Fireplace
- Gas Fireplace
- Mud Room
- Entrance Foyer
- Family Room
- Living Room
- Formal Dining Room
- Hobby Room
- Storage Room
- Laundry Room
- Wood Flooring
- Attic Fan
Kitchen
- Eat-In Gourmet Kitchen
- Breakfast Room
- Built-In Self-Cleaning Double Oven
- Electric Oven or Range
- Built-In Range
- Built-In Microwave
- Dishwasher
- Upgraded Countertops
- Disposal
Bedrooms and Bathrooms
- En-Suite Primary Bedroom
- En-Suite Bathroom
- Cedar Closet
- Walk-In Closet
Finished Basement
- Heated Basement
- Sump Pump
Accessible Home Design
- Accessible Kitchen
- Level Entry For Accessibility
Utilities
- Central Air
- Heat Pump System
- Vented Exhaust Fan
- 220 Volts
- Electric Water Heater
Community Details
- No Home Owners Association
- Chestnut Valley Subdivision
Listing and Financial Details
- Assessor Parcel Number 290-91983-0-0000
Ownership History
Purchase Details
Home Financials for this Owner
Home Financials are based on the most recent Mortgage that was taken out on this home.Purchase Details
Home Financials for this Owner
Home Financials are based on the most recent Mortgage that was taken out on this home.Similar Homes in Lancaster, PA
Home Values in the Area
Average Home Value in this Area
Purchase History
| Date | Type | Sale Price | Title Company |
|---|---|---|---|
| Deed | $620,000 | None Listed On Document | |
| Deed | $400,000 | Realty Settlement Svc Inc |
Mortgage History
| Date | Status | Loan Amount | Loan Type |
|---|---|---|---|
| Open | $170,000 | New Conventional | |
| Previous Owner | $177,000 | New Conventional | |
| Previous Owner | $175,000 | New Conventional |
Property History
| Date | Event | Price | Change | Sq Ft Price |
|---|---|---|---|---|
| 12/04/2023 12/04/23 | Sold | $620,000 | +5.1% | $155 / Sq Ft |
| 11/02/2023 11/02/23 | Pending | -- | -- | -- |
| 10/16/2023 10/16/23 | For Sale | $589,900 | +47.5% | $148 / Sq Ft |
| 03/12/2020 03/12/20 | Sold | $400,000 | 0.0% | $100 / Sq Ft |
| 02/16/2020 02/16/20 | Price Changed | $400,000 | +0.4% | $100 / Sq Ft |
| 01/17/2020 01/17/20 | Pending | -- | -- | -- |
| 01/15/2020 01/15/20 | For Sale | $398,500 | -- | $100 / Sq Ft |
Tax History Compared to Growth
Tax History
| Year | Tax Paid | Tax Assessment Tax Assessment Total Assessment is a certain percentage of the fair market value that is determined by local assessors to be the total taxable value of land and additions on the property. | Land | Improvement |
|---|---|---|---|---|
| 2024 | $5,530 | $255,900 | $74,900 | $181,000 |
| 2023 | $5,420 | $255,900 | $74,900 | $181,000 |
| 2022 | $5,270 | $255,900 | $74,900 | $181,000 |
| 2021 | $5,187 | $255,900 | $74,900 | $181,000 |
| 2020 | $5,187 | $255,900 | $74,900 | $181,000 |
| 2019 | $5,099 | $255,900 | $74,900 | $181,000 |
| 2018 | $1,003 | $255,900 | $74,900 | $181,000 |
| 2017 | $5,184 | $205,900 | $51,600 | $154,300 |
| 2016 | $5,184 | $205,900 | $51,600 | $154,300 |
| 2015 | $1,041 | $205,900 | $51,600 | $154,300 |
| 2014 | $3,882 | $205,900 | $51,600 | $154,300 |
Agents Affiliated with this Home
-

Seller's Agent in 2023
Pietro Vasile
RE/MAX
(717) 799-7308
2 in this area
66 Total Sales
-

Seller Co-Listing Agent in 2023
R. Ashley Brunner
Keller Williams Elite
(717) 380-4212
2 in this area
103 Total Sales
-

Buyer's Agent in 2023
Leah Davis
Berkshire Hathaway HomeServices Homesale Realty
(717) 940-0791
3 in this area
150 Total Sales
-

Seller's Agent in 2020
Julie Diener
RE/MAX
(717) 572-3319
2 in this area
60 Total Sales
-

Buyer's Agent in 2020
Marilyn Hartman
Lusk & Associates Sotheby's International Realty
(717) 951-7683
3 in this area
51 Total Sales
Map
Source: Bright MLS
MLS Number: PALA2042008
APN: 290-91983-0-0000
- 2504 Brookside Dr
- 2705 Spring Valley Rd
- 910 Pennwood Cir
- 220 Winding Hill Dr
- 127 Winding Hill Dr
- 2459 Artesian Way Unit 18
- 1612 Parvin Rd
- 2464 Spring Water Cir
- 2462 Spring Water Cir
- 0 Spring Water Cir
- 2461 Spring Water Cir
- 2460 Spring Water Cir
- 2417 Spring Water Cir
- 1453 Grassy Way
- 1809 Risser Ln
- 2019 Oreville Rd
- 2904 Spring Valley Rd
- 1368 Jasmine Ln
- 827 Darby Ln
- 1313 Rohrerstown Rd
